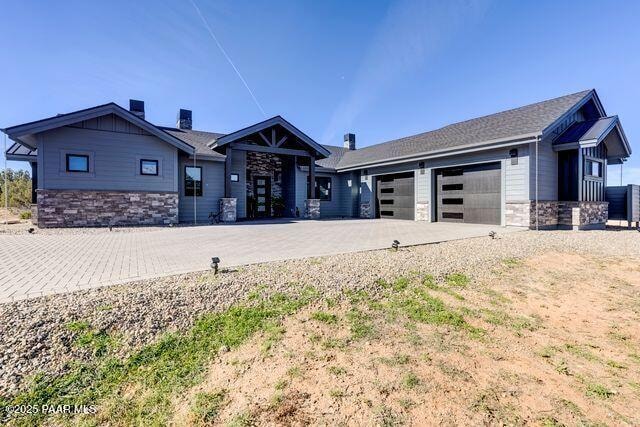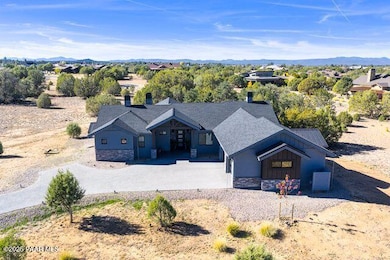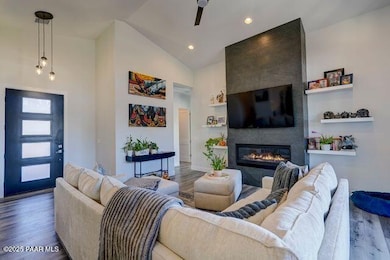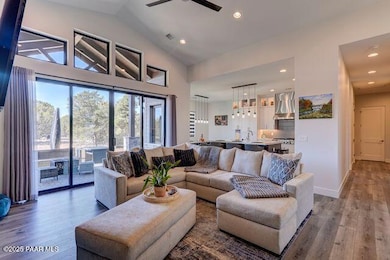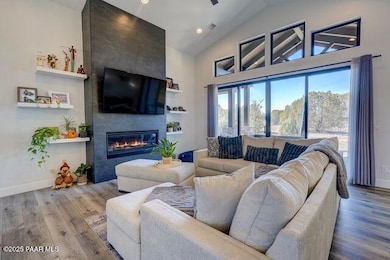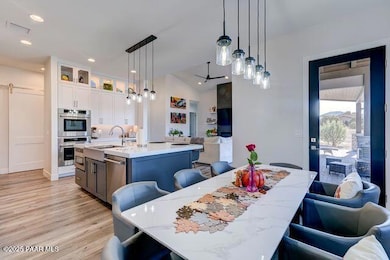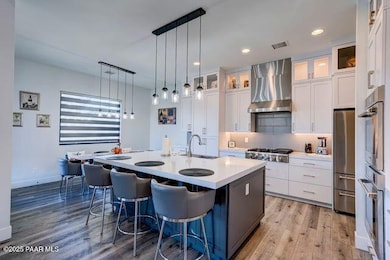4810 W Three Forks Rd Prescott, AZ 86305
Williamson Valley Road NeighborhoodEstimated payment $7,745/month
Highlights
- Views of Trees
- Contemporary Architecture
- Solid Surface Countertops
- Abia Judd Elementary School Rated A-
- Freestanding Bathtub
- Covered Patio or Porch
About This Home
Beautiful new build, only 2 years old, featuring a Chief's delight kitchen with all Thor appliances including 2 full-sized ovens, a 6-burner cooktop with Griddle, Microwave, Wine 'fidge & full-sized refrigerator. Owners' suite features his & her walk-in closets & a free-standing jetted tub. Propane fireplace & ceiling fans throughout. Vinyl-Plank flooring throughout the home (no carpet). Larger laundry room with LG Signature washer and dryer. The 2.5 car garage also has a custom dog bath/shower. The 1.06-acre lot will easily accommodate a casita or 2nd garage and still have maximum privacy. A designated open space is directly across the street. A true must see to appreciate all that comes with this house.
Listing Agent
West USA Realty of Prescott License #SA689796000 Listed on: 11/14/2025

Home Details
Home Type
- Single Family
Est. Annual Taxes
- $3,886
Year Built
- Built in 2023
Lot Details
- 1.05 Acre Lot
- Property fronts a private road
- Property fronts a county road
- Native Plants
- Level Lot
- Landscaped with Trees
HOA Fees
- $160 Monthly HOA Fees
Parking
- 2 Car Attached Garage
- Driveway
Home Design
- Contemporary Architecture
- Slab Foundation
- Stucco Exterior
- Stone
Interior Spaces
- 2,438 Sq Ft Home
- 1-Story Property
- Ceiling Fan
- Gas Fireplace
- Double Pane Windows
- Shades
- Drapes & Rods
- Window Screens
- Vinyl Flooring
- Views of Trees
- Fire and Smoke Detector
Kitchen
- Double Convection Oven
- Built-In Electric Oven
- Cooktop
- Microwave
- Dishwasher
- Kitchen Island
- Solid Surface Countertops
- Disposal
Bedrooms and Bathrooms
- 4 Bedrooms
- Split Bedroom Floorplan
- Walk-In Closet
- Freestanding Bathtub
- Spa Bath
Laundry
- Laundry Room
- Dryer
- Washer
Utilities
- Forced Air Heating and Cooling System
- Heat Pump System
- Heating System Uses Propane
- Underground Utilities
- Propane
- ENERGY STAR Qualified Water Heater
- Private Sewer
Additional Features
- Level Entry For Accessibility
- Covered Patio or Porch
Community Details
- Association Phone (928) 776-4479
- Built by Sundancer
- Talking Rock Subdivision
Listing and Financial Details
- Assessor Parcel Number 448
Map
Home Values in the Area
Average Home Value in this Area
Tax History
| Year | Tax Paid | Tax Assessment Tax Assessment Total Assessment is a certain percentage of the fair market value that is determined by local assessors to be the total taxable value of land and additions on the property. | Land | Improvement |
|---|---|---|---|---|
| 2026 | $293 | $74,653 | -- | -- |
| 2024 | $288 | -- | -- | -- |
| 2023 | $288 | $11,257 | $11,257 | $0 |
| 2022 | $268 | $8,619 | $8,619 | $0 |
| 2021 | $269 | $8,727 | $8,727 | $0 |
| 2020 | $272 | $0 | $0 | $0 |
| 2019 | $262 | $0 | $0 | $0 |
| 2018 | $262 | $0 | $0 | $0 |
| 2017 | $236 | $0 | $0 | $0 |
| 2016 | $235 | $0 | $0 | $0 |
| 2015 | -- | $0 | $0 | $0 |
| 2014 | -- | $0 | $0 | $0 |
Property History
| Date | Event | Price | List to Sale | Price per Sq Ft |
|---|---|---|---|---|
| 11/14/2025 11/14/25 | For Sale | $1,375,000 | -- | $564 / Sq Ft |
Purchase History
| Date | Type | Sale Price | Title Company |
|---|---|---|---|
| Warranty Deed | -- | Empire Title | |
| Quit Claim Deed | -- | Lloyd-Nasiri Renee C | |
| Warranty Deed | $305,000 | Pioneer Title Agency Inc | |
| Special Warranty Deed | $251,750 | First American Title Ins | |
| Special Warranty Deed | -- | First American Title Ins | |
| Warranty Deed | $230,000 | First American Title Ins Co |
Mortgage History
| Date | Status | Loan Amount | Loan Type |
|---|---|---|---|
| Open | $647,000 | Construction | |
| Previous Owner | $274,500 | New Conventional | |
| Previous Owner | $226,575 | Fannie Mae Freddie Mac |
Source: Prescott Area Association of REALTORS®
MLS Number: 1077781
APN: 306-57-448
- 15585 N Elizabeth Way
- 4770 W Three Forks Rd
- 15500 N Tyler Ave
- 15560 N Elizabeth Way
- 15625 N Double Adobe Rd
- 15505 N Double Adobe Rd
- 15654 N Double Adobe Rd
- 15350 N Tyler Ave
- 15415 N Heatherbrae Dr
- 15325 N Tyler Ave
- 4569 W Sterling Ranch Rd
- 15610 N Silent Moon Ln
- 15385 N Double Adobe Rd
- 15650 N Molly Way
- 15580 N Molly Way
- 15761 N Molly Way
- 15640 N Silent Moon Ln
- 15898 N Rachael Dr
- 5141 W Ethan Trail
- 5160 W Vengeance Trail Unit 85
- 14850 N Jay Morrish Dr
- 950 Tumbleweed Dr
- 7625 N Williamson Valley Rd Unit ID1257805P
- 7625 N Williamson Valley Rd Unit ID1257806P
- 2490 W Glenshandra Dr
- 6832 Claret Dr
- 6810 Claret Dr
- 1 Bar Heart Dr
- 1 Bar Heart Dr Unit 2
- 1 Bar Heart Dr Unit 3
- 2830 N Tohatchi Rd
- 3161 Willow Creek Rd
- 3147 Willow Creek Rd
- 5395 Granite Dells Pkwy
- 3057 Trail
- 3090 Peaks View Ln Unit 10F
- 4075 Az-89 Unit ID1257802P
- 1124 Louie St
- 1805 Bridge Park Place
- 2365 Sequoia Dr
