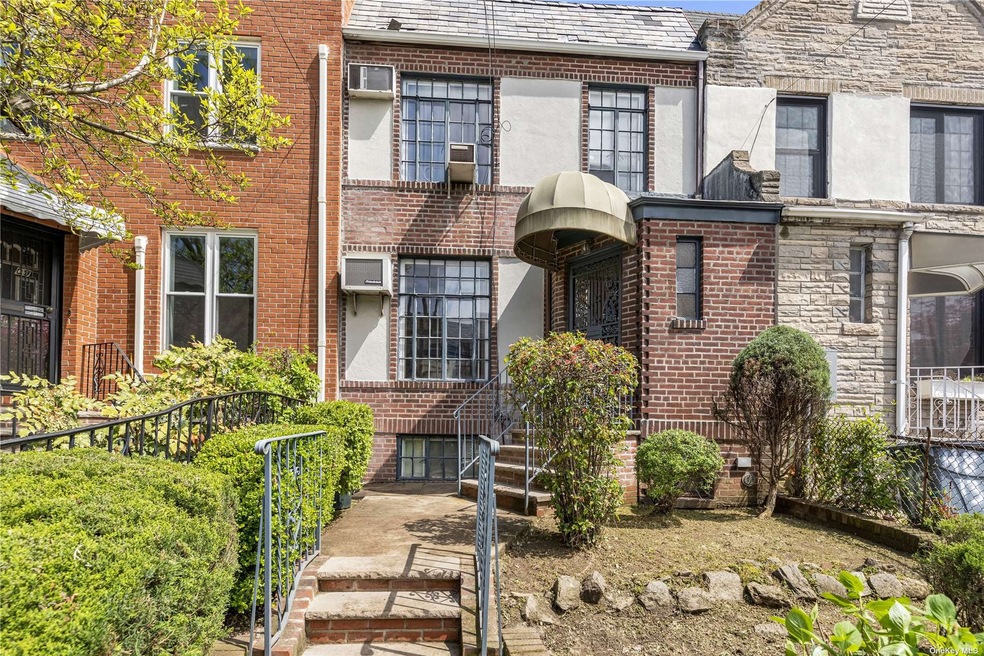
4811 28th Ave Astoria, NY 11103
Astoria NeighborhoodHighlights
- Colonial Architecture
- Wood Flooring
- 1 Car Attached Garage
- Property is near public transit
- Formal Dining Room
- Eat-In Kitchen
About This Home
As of September 2024Welcome Home To This Single Family, Brick Attached Townhouse Featuring 3 Bedrooms, 1.5 Baths, R5 Zoning. Private Parking Includes An Attached Garage and Two Addition Parking Spots! 1st Floor: Entry Hall, Living Room, Formal Dining Room, Updated Eat In Kitchen, 2nd Floor: 3 Bedrooms, Full Bath. Partially Finished Basement Includes A Recreation Room, Utility/Laundry Room, Storage, Access To The Garage, and Access To the Back Patio That Has 2 Additional Parking Spots .Convenient To All! Home Is Being Sold "As Is"!
Last Agent to Sell the Property
Keller Williams Realty Greater Brokerage Phone: 516-873-7100 License #40LO1172956 Listed on: 04/26/2024

Co-Listed By
Keller Williams Realty Greater Brokerage Phone: 516-873-7100 License #10401375710
Home Details
Home Type
- Single Family
Est. Annual Taxes
- $7,438
Year Built
- Built in 1939
Lot Details
- 1,620 Sq Ft Lot
- Lot Dimensions are 18x90
- Zoning described as R5
Parking
- 1 Car Attached Garage
Home Design
- Colonial Architecture
- Brick Exterior Construction
- Asbestos
Interior Spaces
- 1,566 Sq Ft Home
- 3-Story Property
- Entrance Foyer
- Formal Dining Room
- Storage
- Wood Flooring
Kitchen
- Eat-In Kitchen
- Oven
- Microwave
Bedrooms and Bathrooms
- 3 Bedrooms
Laundry
- Dryer
- Washer
Partially Finished Basement
- Walk-Out Basement
- Basement Fills Entire Space Under The House
Location
- Property is near public transit
Schools
- Ps 151 Mary D Carter Elementary School
- Is 10 Horace Greeley Middle School
- William Cullen Bryant High School
Utilities
- No Cooling
- Heating System Uses Steam
- Heating System Uses Oil
Community Details
- Park
Listing and Financial Details
- Exclusions: Dryer,Microwave Oven,Refrigerator,Washer
- Legal Lot and Block 105 / 744
- Assessor Parcel Number 00744-0105
Ownership History
Purchase Details
Home Financials for this Owner
Home Financials are based on the most recent Mortgage that was taken out on this home.Purchase Details
Purchase Details
Home Financials for this Owner
Home Financials are based on the most recent Mortgage that was taken out on this home.Purchase Details
Home Financials for this Owner
Home Financials are based on the most recent Mortgage that was taken out on this home.Similar Homes in the area
Home Values in the Area
Average Home Value in this Area
Purchase History
| Date | Type | Sale Price | Title Company |
|---|---|---|---|
| Deed | $985,000 | -- | |
| Deed | -- | -- | |
| Deed | -- | -- | |
| Deed | -- | -- | |
| Deed | -- | -- | |
| Interfamily Deed Transfer | -- | -- | |
| Interfamily Deed Transfer | -- | -- |
Mortgage History
| Date | Status | Loan Amount | Loan Type |
|---|---|---|---|
| Open | $788,000 | Purchase Money Mortgage | |
| Previous Owner | $400,000 | Purchase Money Mortgage | |
| Previous Owner | $100,000 | No Value Available | |
| Previous Owner | $250,000 | No Value Available | |
| Previous Owner | $85,000 | Credit Line Revolving | |
| Closed | $0 | No Value Available |
Property History
| Date | Event | Price | Change | Sq Ft Price |
|---|---|---|---|---|
| 09/11/2024 09/11/24 | Sold | $985,000 | -1.5% | $629 / Sq Ft |
| 07/18/2024 07/18/24 | Pending | -- | -- | -- |
| 06/02/2024 06/02/24 | Price Changed | $999,998 | -15.9% | $639 / Sq Ft |
| 04/26/2024 04/26/24 | For Sale | $1,189,000 | -- | $759 / Sq Ft |
Tax History Compared to Growth
Tax History
| Year | Tax Paid | Tax Assessment Tax Assessment Total Assessment is a certain percentage of the fair market value that is determined by local assessors to be the total taxable value of land and additions on the property. | Land | Improvement |
|---|---|---|---|---|
| 2024 | $6,168 | $36,626 | $6,523 | $30,103 |
| 2023 | $6,156 | $36,626 | $7,212 | $29,414 |
| 2022 | $6,062 | $57,300 | $10,740 | $46,560 |
| 2021 | $6,019 | $56,460 | $10,740 | $45,720 |
| 2020 | $5,696 | $57,540 | $10,740 | $46,800 |
| 2019 | $5,294 | $55,140 | $10,740 | $44,400 |
| 2018 | $5,435 | $30,522 | $8,191 | $22,331 |
| 2017 | $4,941 | $30,291 | $7,801 | $22,490 |
| 2016 | $4,508 | $30,291 | $7,801 | $22,490 |
| 2015 | $2,695 | $26,960 | $9,250 | $17,710 |
| 2014 | $2,695 | $25,435 | $8,073 | $17,362 |
Agents Affiliated with this Home
-
Jeanne Longueira

Seller's Agent in 2024
Jeanne Longueira
Keller Williams Realty Greater
(917) 680-9935
1 in this area
44 Total Sales
-
Danielle Longueira
D
Seller Co-Listing Agent in 2024
Danielle Longueira
Keller Williams Realty Greater
(516) 873-7100
1 in this area
3 Total Sales
-
Eric Hamm

Buyer's Agent in 2024
Eric Hamm
Corcoran MH, LLC
(212) 957-4100
1 in this area
2 Total Sales
Map
Source: OneKey® MLS
MLS Number: KEY3547367
APN: 00744-0105
- 28-45 47th St
- 4811 30th Ave
- 46-10 28th Ave
- 25-37 48th St
- 25-46 47th St
- 25-66 46th St
- 28-41 56th Place
- 51-42 30th Ave Unit 1
- 25-80 45th St
- 51-10 30th Ave Unit G6K
- 3015 Hobart St Unit 1C
- 3015 Hobart St Unit 4
- 4612 25th Ave
- 30-31 Hobart St Unit 3
- 51-40 30th Ave Unit 4H
- 5134 30th Ave Unit 5K
- 5140 30th Ave Unit 2F
- 5142 30th Ave Unit 5P
- 30-45 Hobart St Unit B2B
- 30-45 Hobart St Unit 2bB
