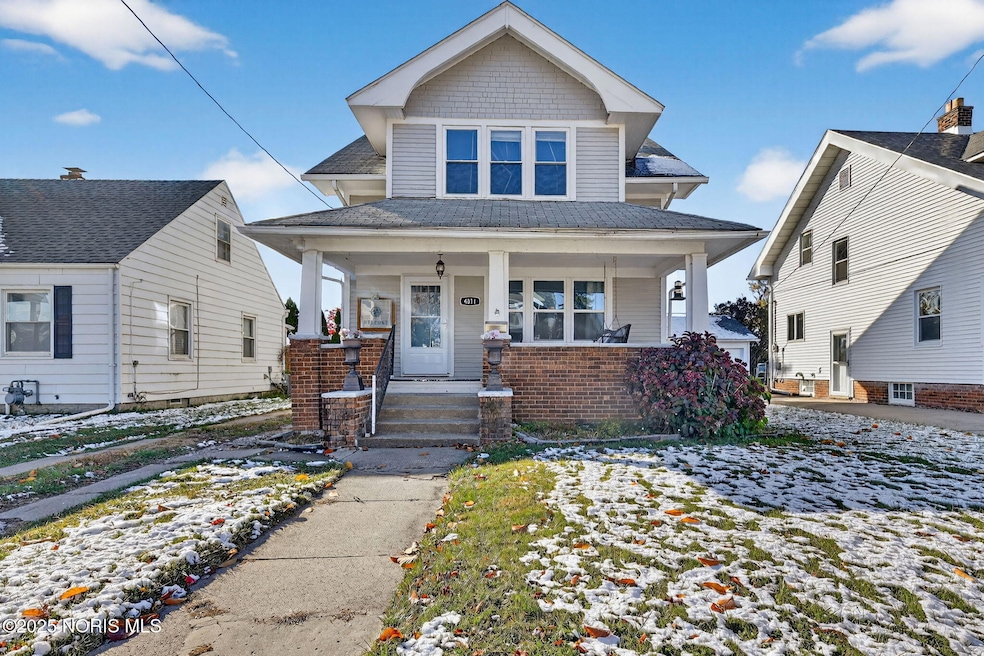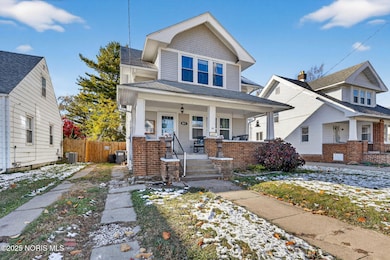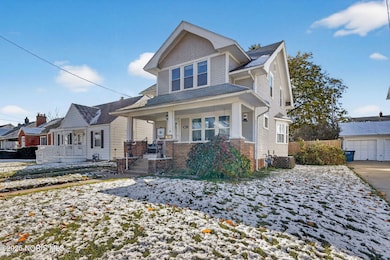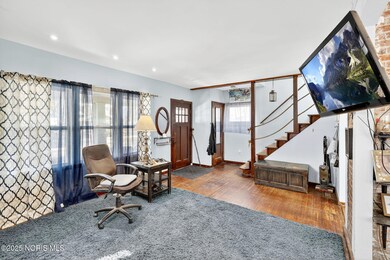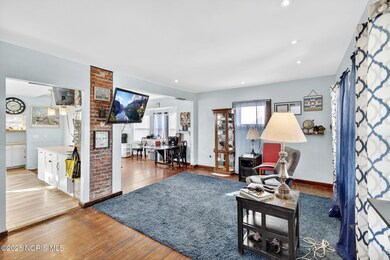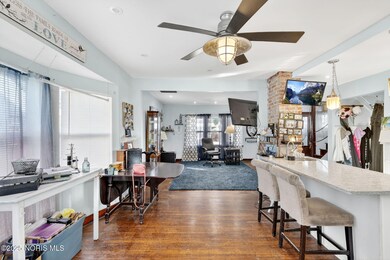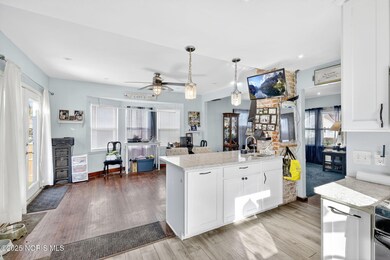4811 298th St Toledo, OH 43611
Point Place NeighborhoodEstimated payment $903/month
Highlights
- Traditional Architecture
- No HOA
- Forced Air Heating and Cooling System
- Private Yard
- Living Room
- Dining Room
About This Home
Step inside this beautifully redone home where everything feels brand new. Fully renovated from the studs up just seven years ago, it features a new roof, plumbing, electrical, and drywall. Enjoy the comfort of a new furnace, central air, and hot water tank. The kitchen shines with quartz countertops, all-new cabinets, and included appliances. Modern comfort, timeless style, and quality updates, come see it for yourself!
Listing Agent
The Danberry Co Brokerage Phone: 567-408-8650 License #2023006957 Listed on: 11/15/2025
Home Details
Home Type
- Single Family
Year Built
- Built in 1918
Lot Details
- 5,000 Sq Ft Lot
- Lot Dimensions are 45x110
- Private Yard
Home Design
- Traditional Architecture
- Shingle Roof
- Wood Siding
Interior Spaces
- 1,314 Sq Ft Home
- 2-Story Property
- Living Room
- Dining Room
- Basement Fills Entire Space Under The House
Kitchen
- Gas Range
- Dishwasher
Bedrooms and Bathrooms
- 3 Bedrooms
- Primary Bedroom Upstairs
- 2 Full Bathrooms
Laundry
- Dryer
- Washer
Parking
- Driveway
- Off-Street Parking
Schools
- Ottawa River Elementary School
- None Middle School
- Woodward High School
Utilities
- Forced Air Heating and Cooling System
- Heating System Uses Natural Gas
- Water Heater
Community Details
- No Home Owners Association
- Residence Place Subdivision
Listing and Financial Details
- Assessor Parcel Number 13-22261
Map
Home Values in the Area
Average Home Value in this Area
Tax History
| Year | Tax Paid | Tax Assessment Tax Assessment Total Assessment is a certain percentage of the fair market value that is determined by local assessors to be the total taxable value of land and additions on the property. | Land | Improvement |
|---|---|---|---|---|
| 2025 | -- | $25,760 | $5,845 | $19,915 |
| 2024 | $805 | $25,760 | $5,845 | $19,915 |
| 2023 | $1,338 | $17,710 | $7,700 | $10,010 |
| 2022 | $1,339 | $17,710 | $7,700 | $10,010 |
| 2021 | $1,361 | $17,710 | $7,700 | $10,010 |
| 2020 | $1,322 | $14,560 | $6,335 | $8,225 |
| 2019 | $1,287 | $14,560 | $6,335 | $8,225 |
| 2018 | $1,076 | $14,560 | $6,335 | $8,225 |
| 2017 | $1,030 | $12,355 | $5,390 | $6,965 |
| 2016 | $2,181 | $35,300 | $15,400 | $19,900 |
| 2015 | $1,517 | $56,300 | $15,400 | $40,900 |
| 2014 | $689 | $19,710 | $5,390 | $14,320 |
| 2013 | $689 | $19,710 | $5,390 | $14,320 |
Property History
| Date | Event | Price | List to Sale | Price per Sq Ft | Prior Sale |
|---|---|---|---|---|---|
| 12/17/2025 12/17/25 | Price Changed | $159,900 | -5.9% | $122 / Sq Ft | |
| 11/15/2025 11/15/25 | For Sale | $169,900 | +1206.9% | $129 / Sq Ft | |
| 05/11/2017 05/11/17 | Sold | $13,000 | -13.3% | $10 / Sq Ft | View Prior Sale |
| 04/27/2017 04/27/17 | Pending | -- | -- | -- | |
| 04/21/2017 04/21/17 | For Sale | $15,000 | 0.0% | $11 / Sq Ft | |
| 04/07/2017 04/07/17 | Pending | -- | -- | -- | |
| 03/30/2017 03/30/17 | For Sale | $15,000 | +7.1% | $11 / Sq Ft | |
| 09/02/2015 09/02/15 | Sold | $14,000 | -30.0% | $11 / Sq Ft | View Prior Sale |
| 08/19/2015 08/19/15 | Pending | -- | -- | -- | |
| 07/01/2015 07/01/15 | Price Changed | $20,000 | -20.0% | $15 / Sq Ft | |
| 12/26/2014 12/26/14 | Price Changed | $25,000 | +900.0% | $19 / Sq Ft | |
| 12/26/2014 12/26/14 | Price Changed | $2,500 | -91.7% | $2 / Sq Ft | |
| 11/06/2014 11/06/14 | For Sale | $30,000 | -- | $23 / Sq Ft |
Purchase History
| Date | Type | Sale Price | Title Company |
|---|---|---|---|
| Warranty Deed | $110,000 | Amrock Inc | |
| Warranty Deed | $13,000 | None Available | |
| Interfamily Deed Transfer | -- | None Available | |
| Warranty Deed | $14,000 | Chicago Title |
Mortgage History
| Date | Status | Loan Amount | Loan Type |
|---|---|---|---|
| Open | $98,595 | FHA |
Source: Northwest Ohio Real Estate Information Service (NORIS)
MLS Number: 10001496
APN: 13-22261
- 2830 131st St
- 5148 Suder Ave
- 4901 Suder Ave
- 3563 E Manhattan Blvd
- 6206 Suder Ave Unit 2
- 3061.5 Chase St Unit 3061.5 chase St. (upstairs)
- 518 Sandusky St
- 2529 N Erie St
- 819 Homer Ave
- 818 Homer Ave
- 5311 N Detroit Ave
- 526 Paine Ave
- 319 E Streicher St Unit 2
- 422 Dexter St
- 220 E Pearl St
- 218 W Capistrano Ave
- 610 Stickney Ave
- 1966 Burr St
- 540 W Alexis Rd
- 1610 Walnut St
