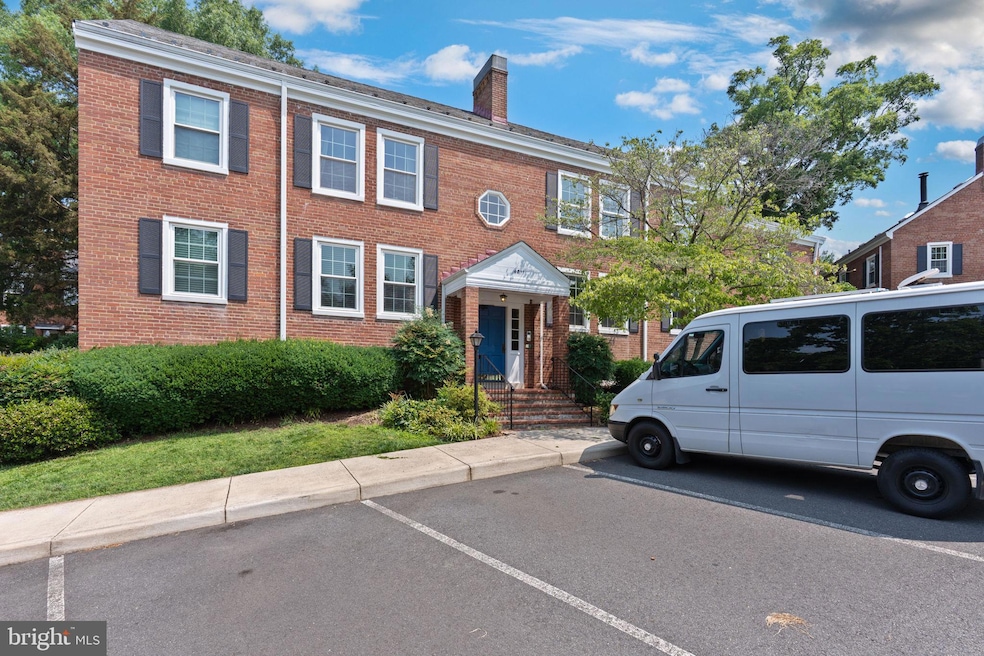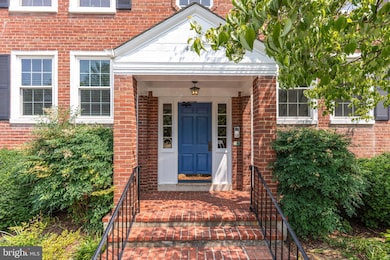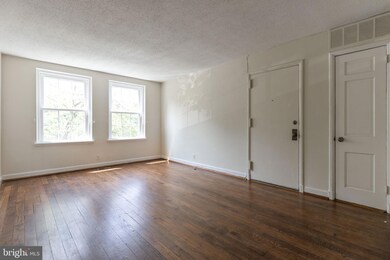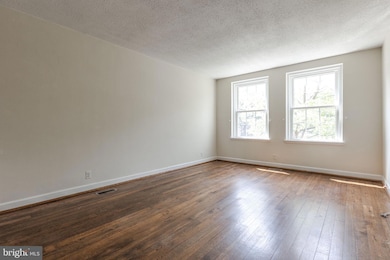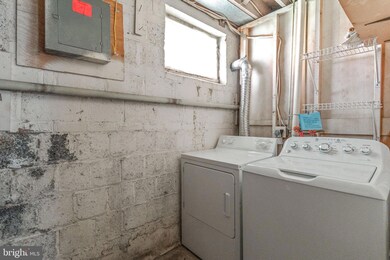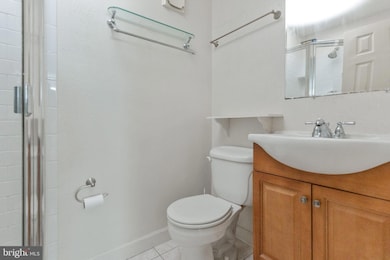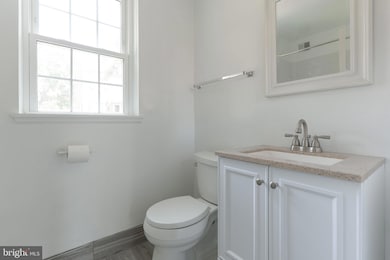4811 29th St S Unit A2 Arlington, VA 22206
Fairlington NeighborhoodHighlights
- Penthouse
- Gunston Middle School Rated A-
- Forced Air Heating and Cooling System
About This Home
This Fairlington gem features two separate floors, two living areas, two full baths, a private patio/yard, and a separate area downstairs that can double as an office or second bedroom! Amazing amount of square footage compared to other Fairlington models. Experience the charm of this beautifully designed one-bedroom, two-bathroom residence, where style meets spaciousness in an inviting open layout. The kitchen features an island, generous counter space, and ample cabinetry, all illuminated by modern lighting. The tranquil bedroom provides plenty of room for relaxation, while the convenience of two full bathrooms ensures comfort in your daily routine. Conveniently located just minutes from the vibrant shops, dining, and entertainment options at The Village at Shirlington, you’ll appreciate being near local favorites like Carlyle, Busboys and Poets, and AMC Theatres, as well as hidden gems such as Dogma Bakery and Cheesetique. With easy access to Harris Teeter, scenic biking trails, and the exciting weekly Fairlington Farmers Market, everything you need is right at your fingertips. Fairlington Villages enhances your lifestyle with a variety of amenities, including a sparkling outdoor pool, tennis courts, and a community center that features a party room. Enjoy the scenic bike trails, tot lots for outdoor fun, and two EV charging stations conveniently located in the community center parking lot, with additional charging options available for a nominal fee (please check with management for details). Plus, residents benefit from two unassigned parking passes, making everyday life a breeze.
Listing Agent
leasing@allcountynova.com All County NOVA Property Management License #0225262970 Listed on: 11/12/2025
Condo Details
Home Type
- Condominium
Est. Annual Taxes
- $5,370
Year Built
- Built in 1944
Home Design
- Penthouse
- Entry on the 1st floor
- Brick Exterior Construction
Interior Spaces
- 711 Sq Ft Home
- Property has 2 Levels
- Washer and Dryer Hookup
- Finished Basement
Bedrooms and Bathrooms
- 1 Main Level Bedroom
- 2 Full Bathrooms
Parking
- Off-Street Parking
- Unassigned Parking
Utilities
- Forced Air Heating and Cooling System
- Electric Water Heater
- Private Sewer
Listing and Financial Details
- Residential Lease
- Security Deposit $2,195
- $195 Move-In Fee
- Tenant pays for cable TV, frozen waterpipe damage, insurance, internet, pest control
- Rent includes trash removal, water
- No Smoking Allowed
- 17-Month Min and 24-Month Max Lease Term
- Available 11/15/25
- $60 Application Fee
- Assessor Parcel Number 29-007-727
Community Details
Overview
- Property has a Home Owners Association
- Low-Rise Condominium
- Fairlington Villages Community
- Fairlington Villages Subdivision
- Property Manager
Pet Policy
- No Pets Allowed
Map
Source: Bright MLS
MLS Number: VAAR2066000
APN: 29-007-727
- 4836 29th St S Unit A1
- 2949 S Columbus St Unit A2
- 2950 S Columbus St Unit C1
- 4894 28th St S
- 2942 S Columbus St Unit A2
- 2990 S Columbus St
- 4710 30th St S Unit C1
- 4706 30th St S Unit 2153
- 4800 30th St S
- 2879 S Abingdon St
- 4879 28th St S Unit A
- 3017 S Columbus St Unit A1
- 4644 28th Rd S Unit C
- 3000 S Columbus St Unit B2
- 4825 27th Rd S
- 2659 S Walter Reed Dr Unit C
- 4628 28th Rd S Unit A
- 2605 S Walter Reed Dr Unit A
- 3049 S Buchanan St Unit B2
- 3004 S Columbus St Unit A2
- 2856 S Buchanan St Unit B1
- 2822 S Buchanan St
- 2927 S Dinwiddie St
- 2930 S Buchanan St Unit C2
- 2932 S Buchanan St Unit B2
- 2836 S Abingdon St
- 2960 S Columbus St Unit B2
- 3008 S Abingdon St Unit C2
- 2741 S Buchanan St
- 4814 30th St S Unit B1
- 4390 King St
- 4657 28th Rd S Unit A
- 2659 S Walter Reed Dr Unit C
- 4655 28th Rd S Unit A
- 2665 S Walter Reed Dr Unit B
- 3004 S Columbus St Unit A2
- 3101 N Hampton Dr Unit 911
- 3315 Wyndham Cir Unit 4228
- 3315 Wyndham Cir Unit 1221
- 3101 N Hampton Dr Unit 202
