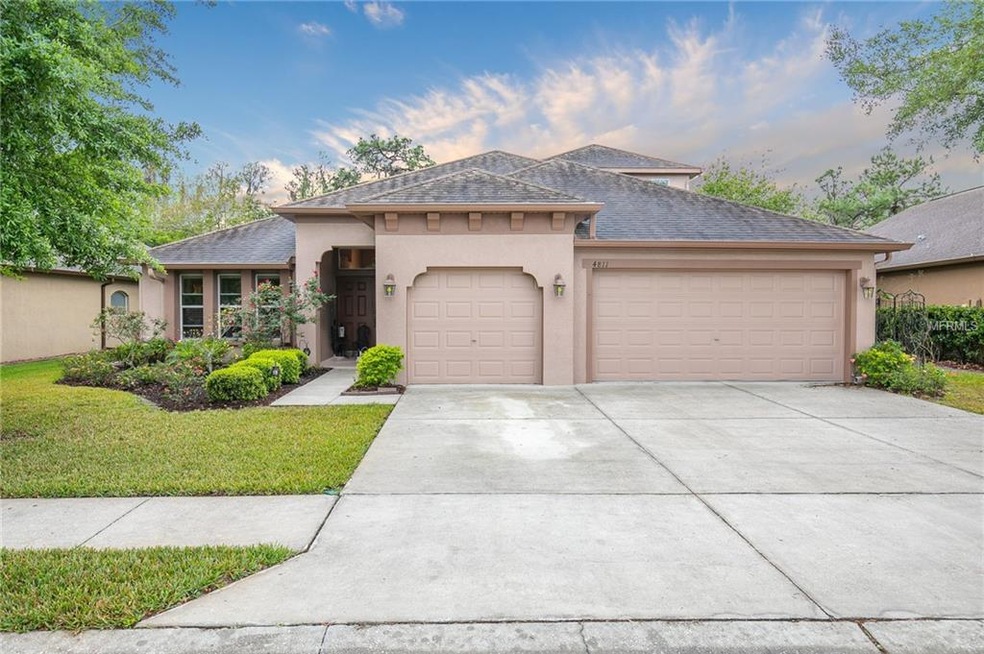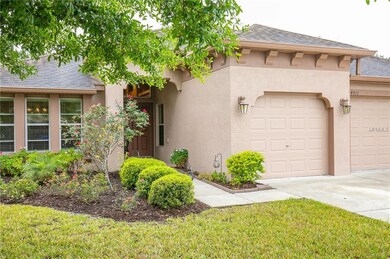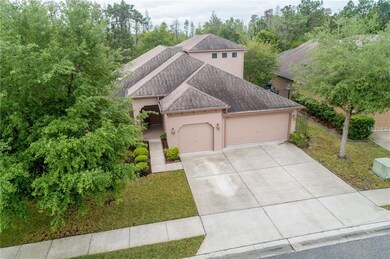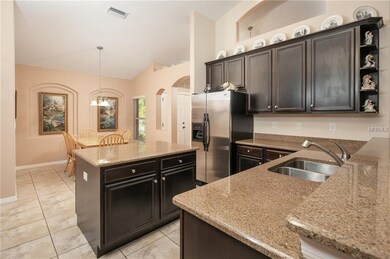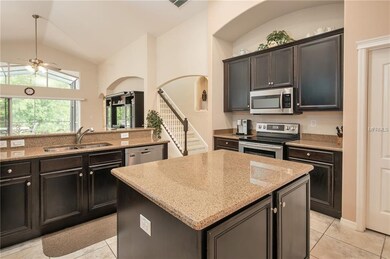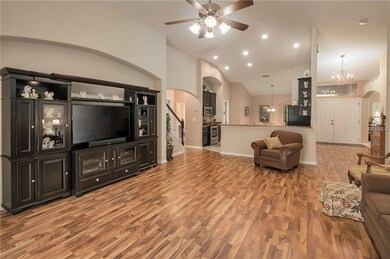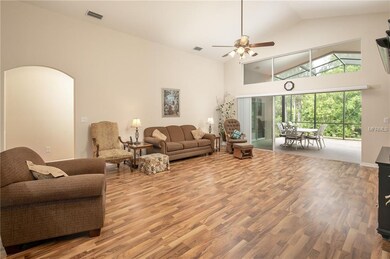
4811 Diamonds Palm Loop Wesley Chapel, FL 33543
Country Walk NeighborhoodHighlights
- Fitness Center
- Open Floorplan
- Contemporary Architecture
- View of Trees or Woods
- Clubhouse
- Vaulted Ceiling
About This Home
As of January 2021Meticulous Avocet model by Master Builder Cardel in the popular Country Walk Neighborhood. This spectacular home boasts 5 bedrooms, 3.5 baths and an entire living space upstairs. The Large Bonus room features a separate bedroom, a full bath and a large living area. Perfect for a teenager, in law suite or just having guests visit the lovely Florida weather. This 3100+ home feels so much more spacious, it's wide open floor plan combines kitchen, dining are and a fabulous family room with vaulted ceilings. Master bedroom also leads to screened in lanai which oversees an amazing conversation area, even room for a pool. Microwave, dishwasher, hot water tank and floors all new in 2018. Community features pool, tennis courts, basketball and soccer fields. There are 3 parking spaces in the driveway and can hold up to 6 cars as needed.
Last Agent to Sell the Property
CHARLES RUTENBERG REALTY INC License #3365290 Listed on: 04/04/2019

Co-Listed By
Linda White
License #3286012
Home Details
Home Type
- Single Family
Est. Annual Taxes
- $6,861
Year Built
- Built in 2009
Lot Details
- 8,009 Sq Ft Lot
- Near Conservation Area
- Northeast Facing Home
- Mature Landscaping
- Irregular Lot
- Property is zoned MPUD
HOA Fees
- $47 Monthly HOA Fees
Parking
- 3 Car Attached Garage
- Garage Door Opener
- Driveway
- Secured Garage or Parking
- Open Parking
Property Views
- Woods
- Garden
Home Design
- Contemporary Architecture
- Elevated Home
- Bi-Level Home
- Slab Foundation
- Wood Frame Construction
- Shingle Roof
- Block Exterior
- Stucco
Interior Spaces
- 3,166 Sq Ft Home
- Open Floorplan
- Built-In Features
- Vaulted Ceiling
- Ceiling Fan
- Blinds
- Sliding Doors
- Great Room
- Family Room Off Kitchen
- Breakfast Room
- Formal Dining Room
- Den
- Loft
- Bonus Room
- In Wall Pest System
- Laundry Room
Kitchen
- Eat-In Kitchen
- Range<<rangeHoodToken>>
- <<microwave>>
- Dishwasher
- Solid Surface Countertops
- Solid Wood Cabinet
- Disposal
Flooring
- Carpet
- Laminate
- Ceramic Tile
Bedrooms and Bathrooms
- 5 Bedrooms
- Primary Bedroom on Main
- Walk-In Closet
Eco-Friendly Details
- Reclaimed Water Irrigation System
Outdoor Features
- Covered patio or porch
- Rain Gutters
Schools
- Double Branch Elementary School
- Thomas E Weightman Middle School
- Wesley Chapel High School
Utilities
- Central Heating and Cooling System
- Thermostat
- Underground Utilities
- Water Filtration System
- Electric Water Heater
- Water Softener
- High Speed Internet
- Phone Available
- Cable TV Available
Listing and Financial Details
- Down Payment Assistance Available
- Visit Down Payment Resource Website
- Tax Lot 41
- Assessor Parcel Number 16-26-20-0130-00000-0410
- $1,982 per year additional tax assessments
Community Details
Overview
- Association fees include cable TV, common area taxes, community pool, ground maintenance, pool maintenance, recreational facilities
- Tatiana Pagan Association, Phone Number (813) 994-1001
- Built by Cardel Master Builder
- Country Walk Increment D Ph 02 Subdivision, Avocet Floorplan
- On-Site Maintenance
- The community has rules related to deed restrictions
Amenities
- Clubhouse
Recreation
- Tennis Courts
- Community Playground
- Fitness Center
- Community Pool
- Park
Ownership History
Purchase Details
Home Financials for this Owner
Home Financials are based on the most recent Mortgage that was taken out on this home.Purchase Details
Home Financials for this Owner
Home Financials are based on the most recent Mortgage that was taken out on this home.Purchase Details
Home Financials for this Owner
Home Financials are based on the most recent Mortgage that was taken out on this home.Similar Homes in Wesley Chapel, FL
Home Values in the Area
Average Home Value in this Area
Purchase History
| Date | Type | Sale Price | Title Company |
|---|---|---|---|
| Warranty Deed | $385,000 | Strategic Title Llc | |
| Warranty Deed | $350,000 | Sunbelt Title Agency | |
| Special Warranty Deed | $319,995 | Hillsborough Title Of Brando |
Mortgage History
| Date | Status | Loan Amount | Loan Type |
|---|---|---|---|
| Open | $346,500 | New Conventional | |
| Previous Owner | $210,000 | New Conventional | |
| Previous Owner | $219,995 | New Conventional |
Property History
| Date | Event | Price | Change | Sq Ft Price |
|---|---|---|---|---|
| 01/04/2021 01/04/21 | Sold | $385,000 | -1.2% | $122 / Sq Ft |
| 11/06/2020 11/06/20 | Pending | -- | -- | -- |
| 10/29/2020 10/29/20 | Price Changed | $389,500 | -0.1% | $123 / Sq Ft |
| 09/18/2020 09/18/20 | For Sale | $390,000 | +11.4% | $123 / Sq Ft |
| 10/21/2019 10/21/19 | Sold | $350,000 | 0.0% | $111 / Sq Ft |
| 09/20/2019 09/20/19 | Pending | -- | -- | -- |
| 08/15/2019 08/15/19 | Price Changed | $350,000 | -4.1% | $111 / Sq Ft |
| 06/20/2019 06/20/19 | Price Changed | $365,000 | -2.7% | $115 / Sq Ft |
| 04/30/2019 04/30/19 | Price Changed | $375,000 | -2.6% | $118 / Sq Ft |
| 04/04/2019 04/04/19 | For Sale | $385,000 | -- | $122 / Sq Ft |
Tax History Compared to Growth
Tax History
| Year | Tax Paid | Tax Assessment Tax Assessment Total Assessment is a certain percentage of the fair market value that is determined by local assessors to be the total taxable value of land and additions on the property. | Land | Improvement |
|---|---|---|---|---|
| 2024 | $10,215 | $490,480 | -- | -- |
| 2023 | $9,836 | $476,200 | $66,596 | $409,604 |
| 2022 | $8,457 | $432,695 | $55,606 | $377,089 |
| 2021 | $7,432 | $328,167 | $44,406 | $283,761 |
| 2020 | $7,212 | $314,524 | $37,632 | $276,892 |
| 2019 | $7,232 | $312,840 | $37,632 | $275,208 |
| 2018 | $6,862 | $291,575 | $37,632 | $253,943 |
| 2017 | $7,110 | $307,884 | $37,632 | $270,252 |
| 2016 | $6,784 | $294,618 | $37,632 | $256,986 |
| 2015 | $6,291 | $245,013 | $37,632 | $207,381 |
| 2014 | $6,264 | $248,186 | $37,632 | $210,554 |
Agents Affiliated with this Home
-
Andrew Duncan

Seller's Agent in 2021
Andrew Duncan
LPT REALTY LLC
(813) 359-8990
6 in this area
1,994 Total Sales
-
Chris Featherston

Buyer's Agent in 2021
Chris Featherston
ATLAS REALTY GROUP
(727) 252-9374
1 in this area
69 Total Sales
-
Anne Marie Lennox

Seller's Agent in 2019
Anne Marie Lennox
CHARLES RUTENBERG REALTY INC
(727) 207-1066
33 Total Sales
-
L
Seller Co-Listing Agent in 2019
Linda White
-
Samra Sameni

Buyer's Agent in 2019
Samra Sameni
RE/MAX
24 Total Sales
Map
Source: Stellar MLS
MLS Number: T3166406
APN: 16-26-20-0130-00000-0410
- 4810 Diamonds Palm Loop
- 4839 Pointe O Woods Dr
- 4735 Rolling Green Dr
- 4641 Rolling Green Dr
- 4916 Rolling Green Dr
- 4512 Pointe O Woods Dr
- 4639 Garofalo Rd
- 4574 Freccia Loop
- 4690 Coachford Dr
- 26545 Calle Ln
- 4520 Freccia Loop
- 4795 Freccia Loop
- 30247 Fairway Dr
- 30753 Pumpkin Ridge Dr
- 4250 Warwick Hills Dr
- 30619 White Bird Ave
- 4227 Bethpage Ct
- 5474 Kemkerry Rd
- 30142 Sotogrande Loop
- 4704 Isonzo Way
