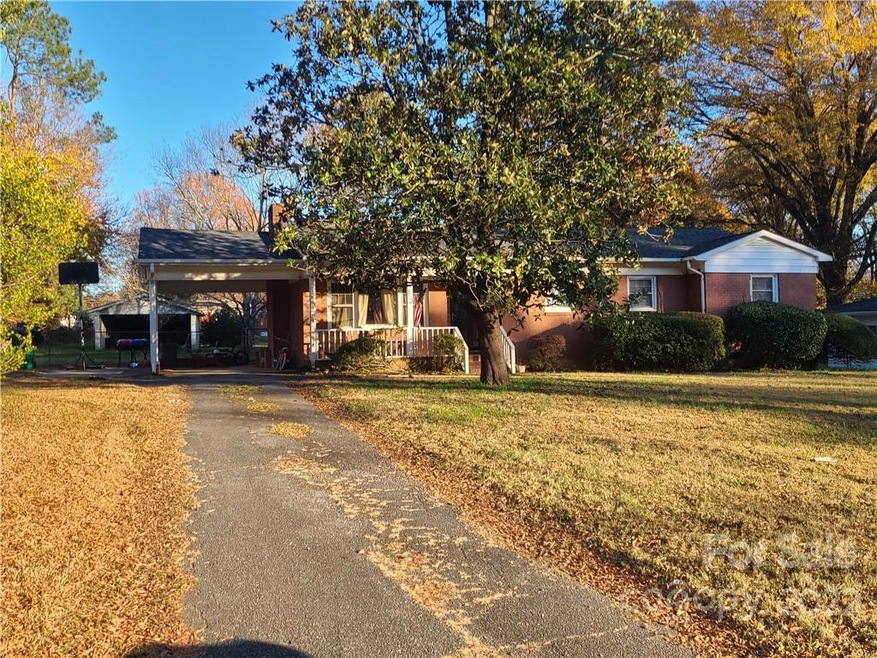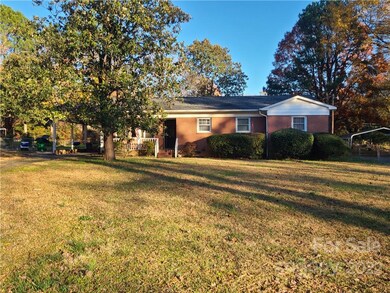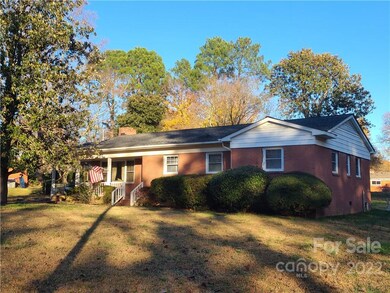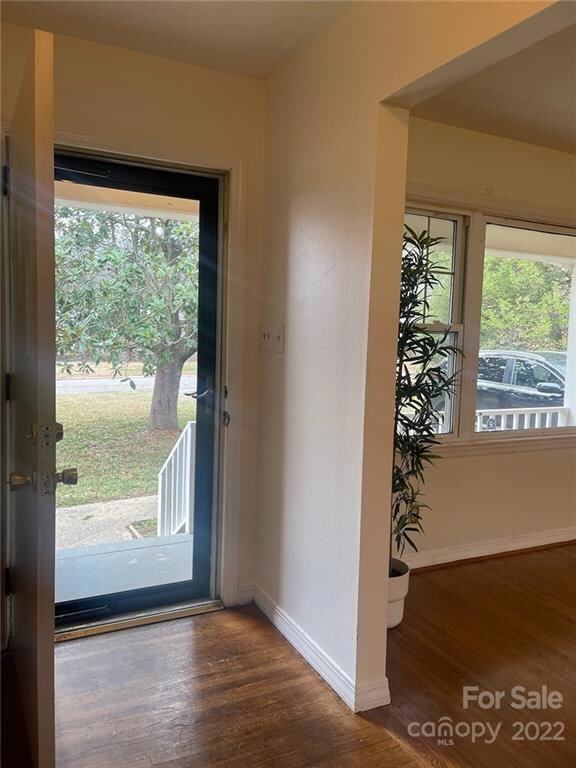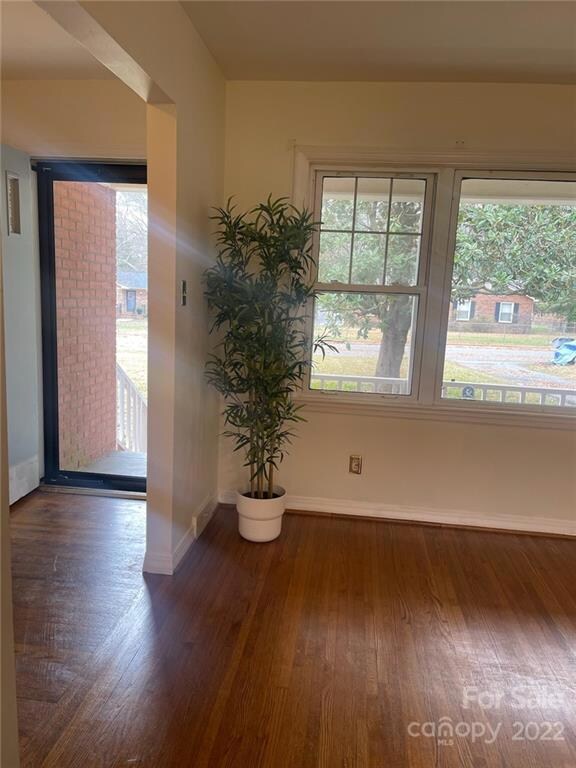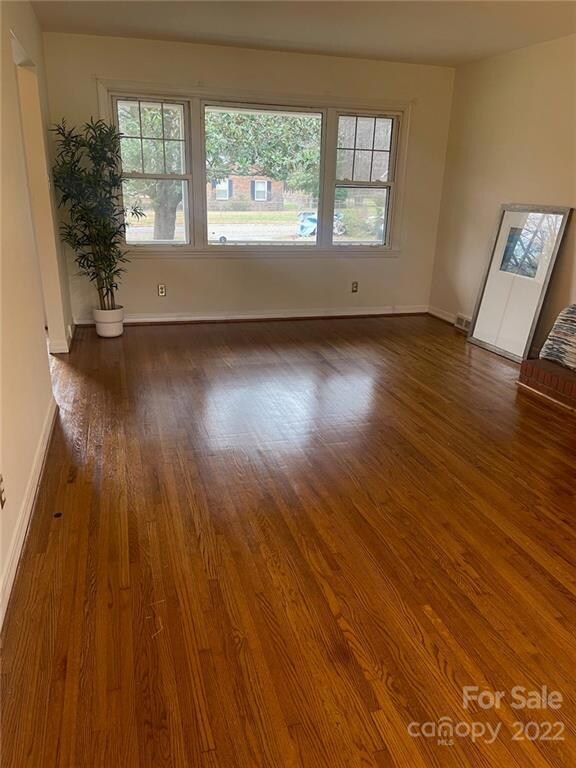
4811 Dogwood Place Unit 11/BLK 2 Charlotte, NC 28212
Farm Pond NeighborhoodEstimated Value: $282,000 - $301,262
Highlights
- RV Access or Parking
- Wooded Lot
- Wood Flooring
- 0.54 Acre Lot
- Ranch Style House
- No HOA
About This Home
As of August 2023Great location, 10 minutes from UNCC University, 10 minutes from Center City.
Original Hardwood floors throughout the main living area, 3 bedroom, 1.5 baths, HVAC 2014.
Awaits your personal touch.
"Finding the right home is the key to your happiness"
Last Agent to Sell the Property
Prime 1 LIR LLC License #310550 Listed on: 12/10/2022
Home Details
Home Type
- Single Family
Est. Annual Taxes
- $1,718
Year Built
- Built in 1961
Lot Details
- 0.54 Acre Lot
- Fenced
- Level Lot
- Cleared Lot
- Wooded Lot
- Property is zoned R3
Home Design
- Ranch Style House
- Vinyl Siding
- Four Sided Brick Exterior Elevation
Interior Spaces
- 1,260 Sq Ft Home
- Insulated Windows
- Window Screens
- Family Room with Fireplace
- Crawl Space
- Home Security System
Kitchen
- Electric Range
- Dishwasher
Flooring
- Wood
- Tile
Bedrooms and Bathrooms
- 3 Main Level Bedrooms
Laundry
- Laundry Room
- Dryer
- Washer
Parking
- Detached Carport Space
- Driveway
- 4 Open Parking Spaces
- RV Access or Parking
Outdoor Features
- Covered patio or porch
- Outbuilding
Schools
- Lawrence Orr Elementary School
- Cochrane Middle School
- Garinger High School
Utilities
- Forced Air Heating and Cooling System
- Heating System Uses Natural Gas
- Gas Water Heater
Community Details
- No Home Owners Association
- Lakeview Manor Subdivision
Listing and Financial Details
- Assessor Parcel Number 10321212
Ownership History
Purchase Details
Home Financials for this Owner
Home Financials are based on the most recent Mortgage that was taken out on this home.Purchase Details
Similar Homes in Charlotte, NC
Home Values in the Area
Average Home Value in this Area
Purchase History
| Date | Buyer | Sale Price | Title Company |
|---|---|---|---|
| Less Jairo Robini | $265,000 | Austin Title | |
| Pruitt Smith Joann | -- | None Available |
Mortgage History
| Date | Status | Borrower | Loan Amount |
|---|---|---|---|
| Open | Less Jairo Robini | $172,250 |
Property History
| Date | Event | Price | Change | Sq Ft Price |
|---|---|---|---|---|
| 08/03/2023 08/03/23 | Sold | $274,900 | 0.0% | $218 / Sq Ft |
| 12/10/2022 12/10/22 | For Sale | $274,900 | -- | $218 / Sq Ft |
Tax History Compared to Growth
Tax History
| Year | Tax Paid | Tax Assessment Tax Assessment Total Assessment is a certain percentage of the fair market value that is determined by local assessors to be the total taxable value of land and additions on the property. | Land | Improvement |
|---|---|---|---|---|
| 2023 | $1,718 | $215,200 | $85,000 | $130,200 |
| 2022 | $1,511 | $143,600 | $22,000 | $121,600 |
| 2021 | $1,500 | $143,600 | $22,000 | $121,600 |
| 2020 | $1,493 | $143,600 | $22,000 | $121,600 |
| 2019 | $1,477 | $143,600 | $22,000 | $121,600 |
| 2018 | $1,197 | $85,600 | $19,200 | $66,400 |
| 2017 | $1,171 | $85,600 | $19,200 | $66,400 |
| 2016 | $1,162 | $85,600 | $19,200 | $66,400 |
| 2015 | $1,150 | $85,600 | $19,200 | $66,400 |
| 2014 | $1,161 | $85,600 | $19,200 | $66,400 |
Agents Affiliated with this Home
-
Debbie Tolbert
D
Seller's Agent in 2023
Debbie Tolbert
Prime 1 LIR LLC
(704) 492-5796
1 in this area
4 Total Sales
-
Sarah Hovde

Buyer's Agent in 2023
Sarah Hovde
Keller Williams South Park
(360) 296-1378
1 in this area
56 Total Sales
Map
Source: Canopy MLS (Canopy Realtor® Association)
MLS Number: 3925143
APN: 103-212-12
- 4638 Dogwood Place
- 6839 Wagon Oak Rd
- 7504 Petrea Ln
- 7562 Petrea Ln
- 7607 Petrea Ln
- 7707 Petrea Ln
- 7871 Petrea Ln
- 5650 Kimmerly Woods Dr
- 6718 Pueblo Ln
- 7501 Glencannon Dr
- 4924 Farm Pond Ln
- 6515 Santa Cruz Trail
- 6113 Windsor Gate Ln
- 6401 Windsor Gate Ln Unit 6401
- 6418 Castlewynd Ct
- 6411 Windsor Gate Ln Unit 6411
- 6340 Green Vista Ct
- 6215 Cross Creek Ln
- 4801 Pennant Place
- 6824 Cortez Trail
- 4811 Dogwood Place
- 4811 Dogwood Place Unit 11/BLK 2
- 4821 Dogwood Place
- 4801 Dogwood Place
- 4831 Dogwood Place
- 5027 Dogwood Place
- 5027 Dogwood Place Unit 6
- 5031 Dogwood Place
- 4735 Dogwood Place
- 5019 Dogwood Place
- 4808 Dogwood Place
- 4800 Dogwood Place
- 4818 Dogwood Place
- 5045 Dogwood Place
- 5001 Dogwood Place
- 4740 Dogwood Place
- 4820 Dogwood Place
- 4715 Dogwood Place
- 4734 Dogwood Place
- 5101 Dogwood Place
