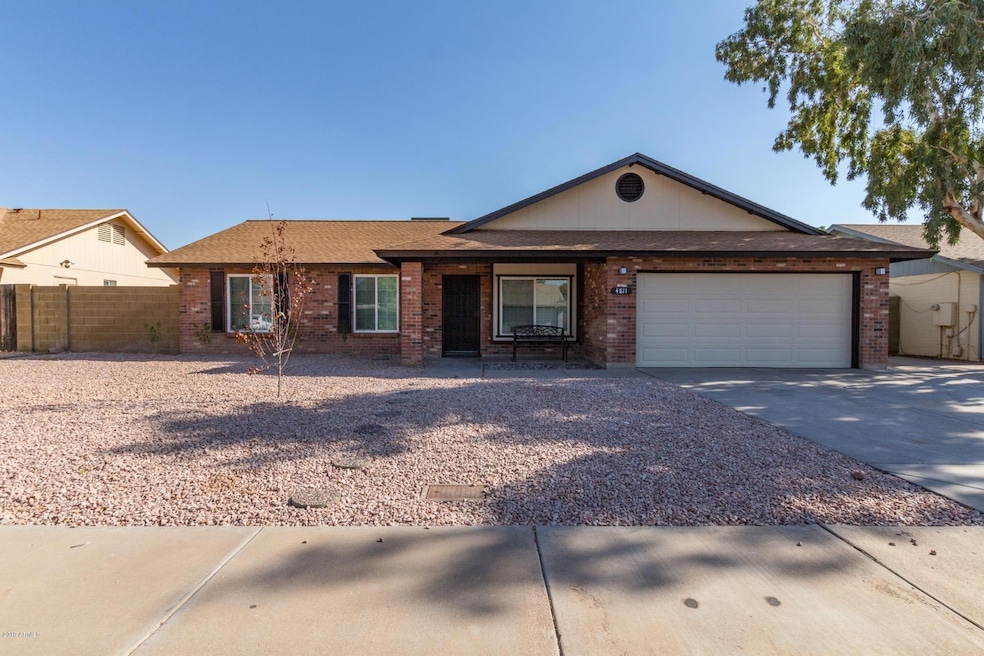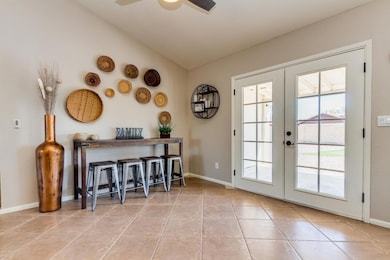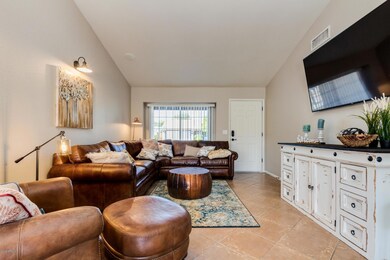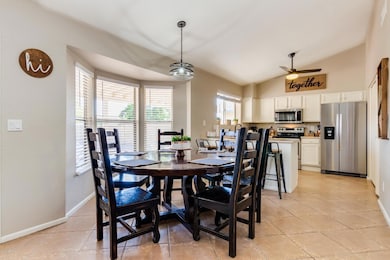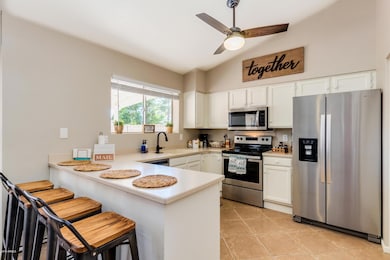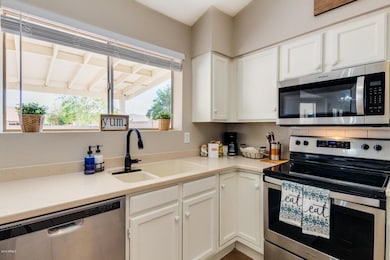4811 E Fairfield St Mesa, AZ 85205
Central Mesa East NeighborhoodHighlights
- 0.21 Acre Lot
- Vaulted Ceiling
- Private Yard
- Franklin at Brimhall Elementary School Rated A
- Furnished
- Covered Patio or Porch
About This Home
We have many other Airbnb listings in and around this area if you need to accommodate larger groups (and want to be near each other) or if this property is not available on the dates you require - send us a message and let us know your needs. There is a 220V electric car charging outlet in the garage! Large home with all new flooring, paint, appliances, private putting green, large smart flat screen tv's in all rooms with access to netflix, amazon tv, hulu etc. No stairs - all one level. Private patio with chairs/table and BBQ grill. First bedroom has bunk beds with a full on the bottom, twin on the top and another twin that slides out beneath the full (sleeps 4). Second bedroom has two twin beds each with a separate twin that slides out beneath (sleeps another 4). Third bedroom has a queen bed (sleeps 2). Master bedroom is complete with king bed, large walk-in closet and full bathroom (sleeps 2)! There is also a separate air mattress (sleeps another 2). Eat-in kitchen complete with breakfast bar. Convenient laundry near kitchen exiting to 2-car garage. Fastest high speed panoramic wireless internet available. Make it a family night with plenty of board games to enjoy each others company. In addition to nearby community pools there is a nearby water park with slides/etc as well as a recreational park! Just across the street from the Falcon Field Air park and Arizona Commemorative Air Force Museum. Near numerous beautiful golf courses! 20 minutes from Saguaro lake where you can rent paddle boards, kayaks, pontoon boats, wake board boats, etc. Even closer to Salt River Tubing station (Not far from Goldfield Ghost Town) - Visit Riparian Preserve at Water Ranch for beautiful desert landscapes as well as the infamous Renaissance Festival! Near 202 freeway for easy access to Temp, Scottsdale, sky harbor airport. Also near Mesa Gateway Airport. TPT 21186968
Home Details
Home Type
- Single Family
Year Built
- Built in 1985
Lot Details
- 8,982 Sq Ft Lot
- Block Wall Fence
- Artificial Turf
- Private Yard
Parking
- 2 Car Direct Access Garage
- Electric Vehicle Home Charger
Home Design
- Brick Exterior Construction
- Composition Roof
- Block Exterior
Interior Spaces
- 1,668 Sq Ft Home
- 1-Story Property
- Furnished
- Vaulted Ceiling
- Double Pane Windows
- Laundry in unit
Kitchen
- Eat-In Kitchen
- Breakfast Bar
Flooring
- Carpet
- Tile
Bedrooms and Bathrooms
- 4 Bedrooms
- Primary Bathroom is a Full Bathroom
- 2 Bathrooms
- Double Vanity
Outdoor Features
- Covered Patio or Porch
- Built-In Barbecue
Schools
- Shepherd Junior High School
- Red Mountain High School
Utilities
- Cooling Available
- Heating Available
- High Speed Internet
Additional Features
- No Interior Steps
- North or South Exposure
Listing and Financial Details
- $200 Move-In Fee
- Rent includes electricity, gas, water, sewer, garbage collection, linen, dishes, repairs, cable TV, gardening service, pest control svc, rental tax, internet
- 1-Month Minimum Lease Term
- $45 Application Fee
- Tax Lot 128
- Assessor Parcel Number 140-01-411
Community Details
Overview
- Property has a Home Owners Association
- Tbd HOA, Phone Number (480) 355-1300
- Northpointe 4 Subdivision
Recreation
- Bike Trail
Pet Policy
- Pets Allowed
Map
Property History
| Date | Event | Price | List to Sale | Price per Sq Ft | Prior Sale |
|---|---|---|---|---|---|
| 12/05/2023 12/05/23 | For Rent | $1,600 | -84.0% | -- | |
| 12/05/2023 12/05/23 | Price Changed | $10,000 | 0.0% | $6 / Sq Ft | |
| 04/15/2013 04/15/13 | Sold | $137,000 | -31.5% | $82 / Sq Ft | View Prior Sale |
| 08/15/2012 08/15/12 | Pending | -- | -- | -- | |
| 07/04/2012 07/04/12 | For Sale | $200,000 | -- | $120 / Sq Ft |
Source: Arizona Regional Multiple Listing Service (ARMLS)
MLS Number: 6637165
APN: 140-01-411
- 4913 E Fox St
- 4906 E Brown Rd Unit 38
- 4562 E Elmwood St
- 736 N Regent
- 5136 E Evergreen St Unit 1031
- 5135 E Evergreen St Unit 1165
- 5135 E Evergreen St Unit 1253
- 4933 E Downing St
- 4556 E Downing St
- 1358 N St Paul --
- 4622 E Des Moines St
- 4831 E Hobart St
- 4650 E Decatur St
- 5230 E Brown Rd Unit 166
- 5054 E Halifax St
- 4335 E Fox Cir
- 4326 E Fairbrook Cir
- 4429 E Downing Cir
- 5255 E Greenway Cir
- 4530 E Decatur St
- 4725 E Brown Rd Unit 22
- 4945 E Fox St
- 4837 E Grandview St
- 4559 E Gary St
- 5135 E Evergreen St Unit 1224
- 1266 N Banning
- 1314 N Parkcrest Cir
- 1318 N Parkcrest Cir
- 4548 E Grandview St
- 1456 N Banning
- 1508 N Banning
- 5011 E Colby St
- 1540 N Balboa
- 4466 E Contessa St Unit 1
- 4644 E Caballero St Unit 2
- 4447 E Contessa St
- 4401 E Contessa St Unit 1
- 4230 E University Dr
- 5410 E University Dr
- 1739 N Sinova
Ask me questions while you tour the home.
