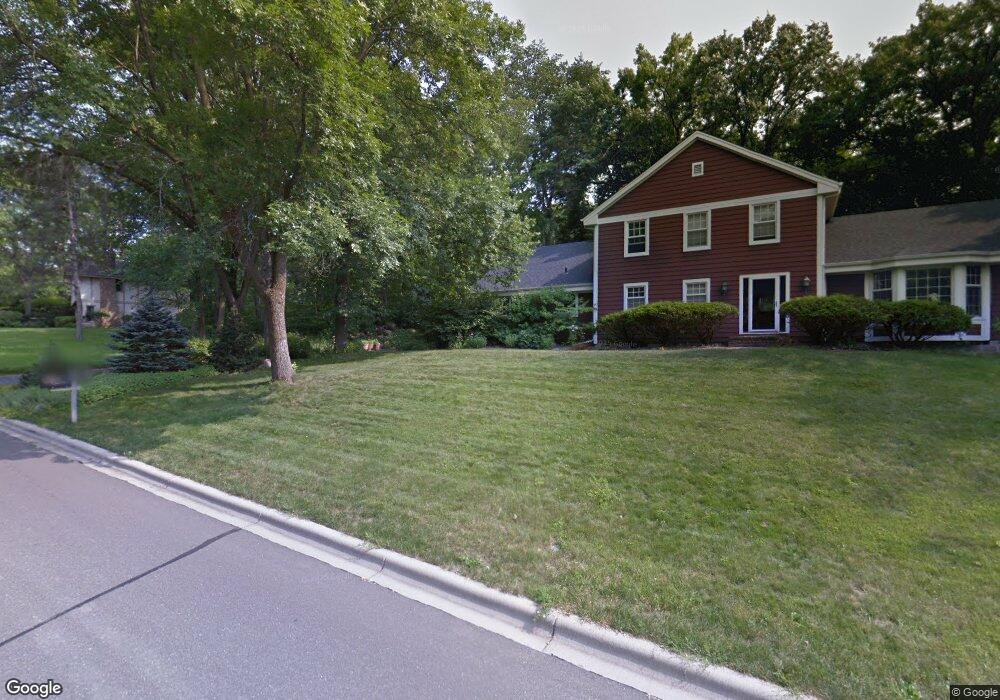4811 Highland Rd Minnetonka, MN 55345
Williston NeighborhoodEstimated Value: $969,000 - $1,071,000
5
Beds
4
Baths
4,100
Sq Ft
$247/Sq Ft
Est. Value
About This Home
This home is located at 4811 Highland Rd, Minnetonka, MN 55345 and is currently estimated at $1,013,972, approximately $247 per square foot. 4811 Highland Rd is a home located in Hennepin County with nearby schools including Glen Lake Elementary School, Hopkins West Junior High School, and Hopkins Senior High School.
Ownership History
Date
Name
Owned For
Owner Type
Purchase Details
Closed on
Jun 8, 2015
Sold by
Schmitz John M and Schmitz Cynthia J
Bought by
Ortberg Todd C and Ortberg Connie L
Current Estimated Value
Home Financials for this Owner
Home Financials are based on the most recent Mortgage that was taken out on this home.
Original Mortgage
$552,000
Outstanding Balance
$403,441
Interest Rate
2.25%
Mortgage Type
Adjustable Rate Mortgage/ARM
Estimated Equity
$610,531
Create a Home Valuation Report for This Property
The Home Valuation Report is an in-depth analysis detailing your home's value as well as a comparison with similar homes in the area
Home Values in the Area
Average Home Value in this Area
Purchase History
| Date | Buyer | Sale Price | Title Company |
|---|---|---|---|
| Ortberg Todd C | $690,000 | Burnet Title |
Source: Public Records
Mortgage History
| Date | Status | Borrower | Loan Amount |
|---|---|---|---|
| Open | Ortberg Todd C | $552,000 |
Source: Public Records
Tax History Compared to Growth
Tax History
| Year | Tax Paid | Tax Assessment Tax Assessment Total Assessment is a certain percentage of the fair market value that is determined by local assessors to be the total taxable value of land and additions on the property. | Land | Improvement |
|---|---|---|---|---|
| 2024 | $11,168 | $836,600 | $259,600 | $577,000 |
| 2023 | $10,912 | $847,600 | $259,600 | $588,000 |
| 2022 | $9,903 | $826,900 | $259,600 | $567,300 |
| 2021 | $9,647 | $736,800 | $236,000 | $500,800 |
| 2020 | $10,156 | $728,000 | $236,000 | $492,000 |
| 2019 | $9,625 | $726,700 | $236,000 | $490,700 |
| 2018 | $9,582 | $698,600 | $236,000 | $462,600 |
| 2017 | $9,979 | $690,700 | $224,000 | $466,700 |
| 2016 | $10,197 | $686,000 | $215,000 | $471,000 |
| 2015 | $8,860 | $595,200 | $200,000 | $395,200 |
| 2014 | -- | $588,000 | $200,000 | $388,000 |
Source: Public Records
Map
Nearby Homes
- 4893 Woodhurst Ln
- 4803 Chantrey Place
- 15395 Highland Bluff
- 4820 Williston Rd
- 4902 Beacon Hill Rd
- 14901 Highway 7
- 4512 Williston Rd
- 15320 Highwood Dr
- 4508 Williston Rd
- TBD Woodhill Rd
- 5338 Highland Rd
- 4757 Spring Cir
- 4404 Wilson St
- 15700 Dawn Dr
- 5146 Woodhill Rd
- 14819 Cherry Ln
- 14601 Atrium Way Unit 329
- 15904 Dawn Dr
- 14016 Brandbury Walk
- 14908 Glen Oak St
- 15201 Crown Dr
- 4821 Highland Rd
- 15209 Crown Dr
- 4801 Highland Rd
- 4860 Kingsberry Ln
- 4840 Kingsberry Ln
- 4880 Kingsberry Ln
- 15208 Crown Dr
- 15301 Crown Dr
- 15150 Crown Dr
- 15300 Crown Dr
- 4900 Kingsberry Ln
- 4915 Highland Rd
- 15103 Crown Dr
- 15110 Crown Dr
- 15309 Crown Dr
- 4920 Kingsberry Ln
- 15269 Highland Bluff
- 15227 Highland Bluff
- 15102 Crown Dr
