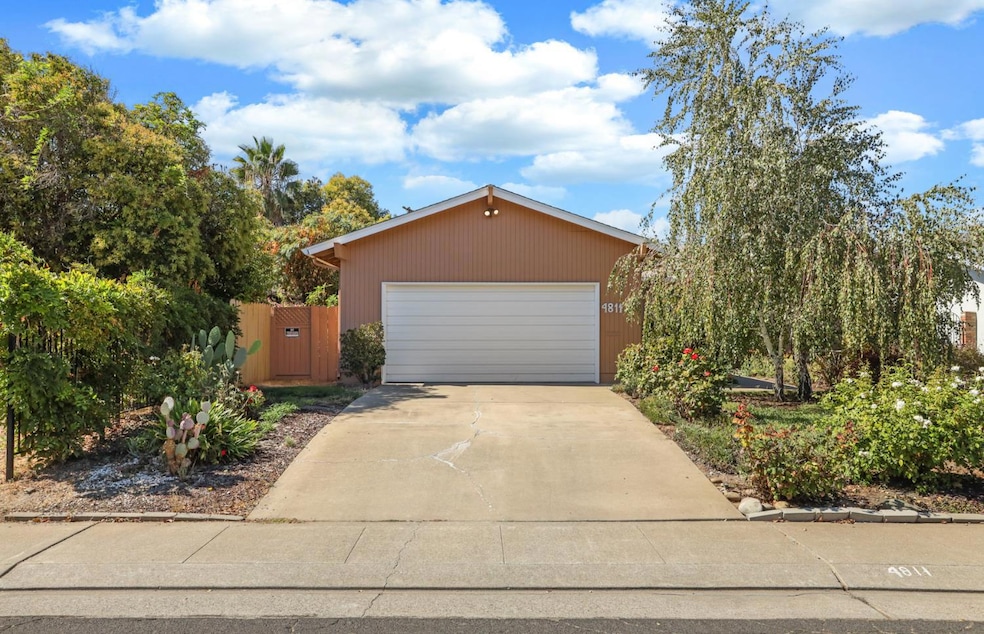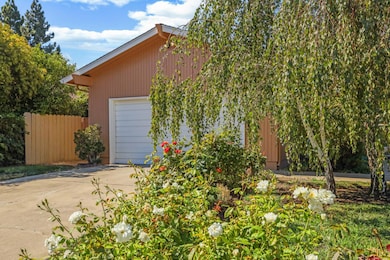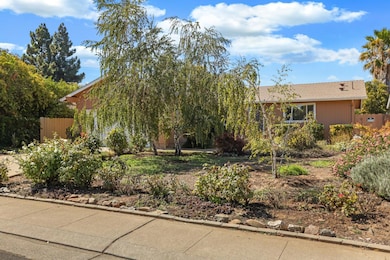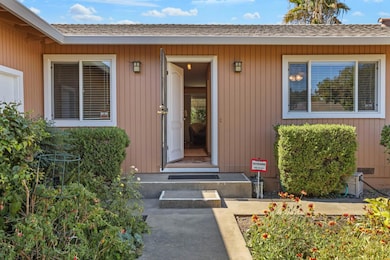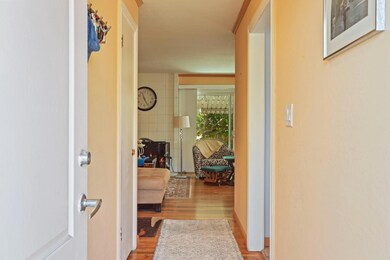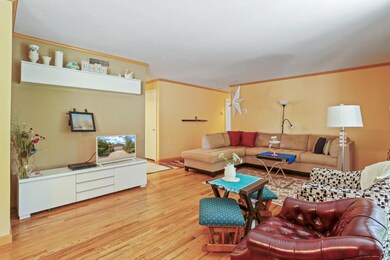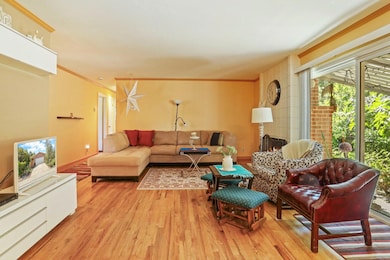4811 Huntington Ln Stockton, CA 95207
Lincoln Village NeighborhoodEstimated payment $2,320/month
Highlights
- Wood Flooring
- No HOA
- Walk-In Pantry
- Stone Countertops
- Breakfast Area or Nook
- Formal Dining Room
About This Home
Welcome to this charming single-story home in a quiet, established Stockton neighborhood. Offering 3 bedrooms, 2 bathrooms, and over 1,400 sq. ft. of living space, this home features a comfortable layout filled with natural light. The spacious living area flows easily into the dining space and kitchen, creating an inviting setting for everyday living and entertaining. The primary suite includes its own private bath, while two additional bedrooms provide flexibility for family, guests, or a home office. Set on a 7,400+ sq. ft. lot, the property is surrounded by mature landscaping, colorful flowers, and low-maintenance greenery. The backyard offers space for relaxing with a serene view of the luscious trees and greenery. An attached 2-car garage driveway provide convenient parking and storage. Located near park, shopping, dining, schools, and with easy freeway access, this home combines neighborhood tranquility with everyday convenience. What a fantastic opportunity to settle into a well-cared-for property.
Home Details
Home Type
- Single Family
Est. Annual Taxes
- $1,226
Year Built
- Built in 1963 | Remodeled
Lot Details
- 7,440 Sq Ft Lot
- Sprinklers on Timer
- Property is zoned R1
Parking
- 2 Car Attached Garage
- Front Facing Garage
Home Design
- Raised Foundation
- Composition Roof
Interior Spaces
- 1,400 Sq Ft Home
- 1-Story Property
- Ceiling Fan
- Wood Burning Fireplace
- Brick Fireplace
- Living Room
- Formal Dining Room
- Laundry in Kitchen
Kitchen
- Breakfast Area or Nook
- Walk-In Pantry
- Free-Standing Electric Range
- Range Hood
- Microwave
- Dishwasher
- Stone Countertops
- Disposal
Flooring
- Wood
- Tile
Bedrooms and Bathrooms
- 3 Bedrooms
- 2 Full Bathrooms
- Tile Bathroom Countertop
- Bathtub with Shower
- Separate Shower
Home Security
- Carbon Monoxide Detectors
- Fire and Smoke Detector
Utilities
- Central Heating and Cooling System
- 220 Volts
Community Details
- No Home Owners Association
Listing and Financial Details
- Assessor Parcel Number 104-120-02
Map
Home Values in the Area
Average Home Value in this Area
Tax History
| Year | Tax Paid | Tax Assessment Tax Assessment Total Assessment is a certain percentage of the fair market value that is determined by local assessors to be the total taxable value of land and additions on the property. | Land | Improvement |
|---|---|---|---|---|
| 2025 | $1,226 | $101,592 | $24,463 | $77,129 |
| 2024 | $1,205 | $99,601 | $23,984 | $75,617 |
| 2023 | $1,176 | $97,649 | $23,514 | $74,135 |
| 2022 | $1,128 | $95,735 | $23,053 | $72,682 |
| 2021 | $1,083 | $93,858 | $22,601 | $71,257 |
| 2020 | $1,102 | $92,897 | $22,370 | $70,527 |
| 2019 | $1,096 | $91,077 | $21,932 | $69,145 |
| 2018 | $1,074 | $89,292 | $21,502 | $67,790 |
| 2017 | $1,016 | $87,542 | $21,081 | $66,461 |
| 2016 | $1,033 | $85,827 | $20,668 | $65,159 |
| 2014 | $981 | $82,883 | $19,959 | $62,924 |
Property History
| Date | Event | Price | List to Sale | Price per Sq Ft |
|---|---|---|---|---|
| 10/17/2025 10/17/25 | Price Changed | $420,000 | -1.2% | $300 / Sq Ft |
| 09/17/2025 09/17/25 | For Sale | $425,000 | -- | $304 / Sq Ft |
Purchase History
| Date | Type | Sale Price | Title Company |
|---|---|---|---|
| Grant Deed | $79,000 | First American Title Company | |
| Trustee Deed | $125,375 | Landsafe Title | |
| Grant Deed | $209,000 | Fidelity Natl Title Ins Co | |
| Grant Deed | $90,000 | Alliance Title Company | |
| Interfamily Deed Transfer | -- | -- | |
| Interfamily Deed Transfer | -- | -- |
Mortgage History
| Date | Status | Loan Amount | Loan Type |
|---|---|---|---|
| Closed | $63,120 | Purchase Money Mortgage | |
| Previous Owner | $167,160 | Purchase Money Mortgage | |
| Previous Owner | $70,000 | No Value Available | |
| Closed | $41,790 | No Value Available |
Source: MetroList
MLS Number: 225120893
APN: 104-120-02
- 215 Coventry Dr
- 150 Gateway Ct
- 505 Coventry Dr
- 4621 Hillsboro Way
- 420 E Bianchi Rd Unit 4
- 4718 Hillsboro Way
- 4471 La Cresta Way Unit 4
- 510 E Bianchi Rd Unit 2
- 4439 Calandria St Unit 4
- 4419 La Cresta Way Unit 1
- 4478 Calandria St Unit 4
- 4428 Calandria St Unit 4
- 416 Caribrook Way Unit 3
- 428 Caribrook Way Unit 3
- 422 Caribrook Way Unit 3
- 4720 Greensboro Way
- 5511 Audrey Dr
- 5536 Kermit Ln
- 5420 Yorkshire Ct
- 705 Spirou St
- 4545 Kentfield Rd
- 4550 Shelley Ct
- 4479 La Cresta Way
- 621 E Yorkshire Dr
- 4433 Continental Way
- 4770 West Ln
- 1633 E Bianchi Rd
- 5761 Caribbean Cir
- 4416 Precissi Ln Unit 21
- 117 E Grove St
- 1011 Rosemarie Ln
- 5650 Stratford Cir
- 1118 Stratford Cir
- 6465 West Ln
- 650 Dave Brubeck Way Unit 7
- 1350 Buckingham Way
- 6131 Gettysburg Place Unit 3
- 4415 N Pershing Ave
- 1619 Bridle Path
- 3635 El Pinal Dr
