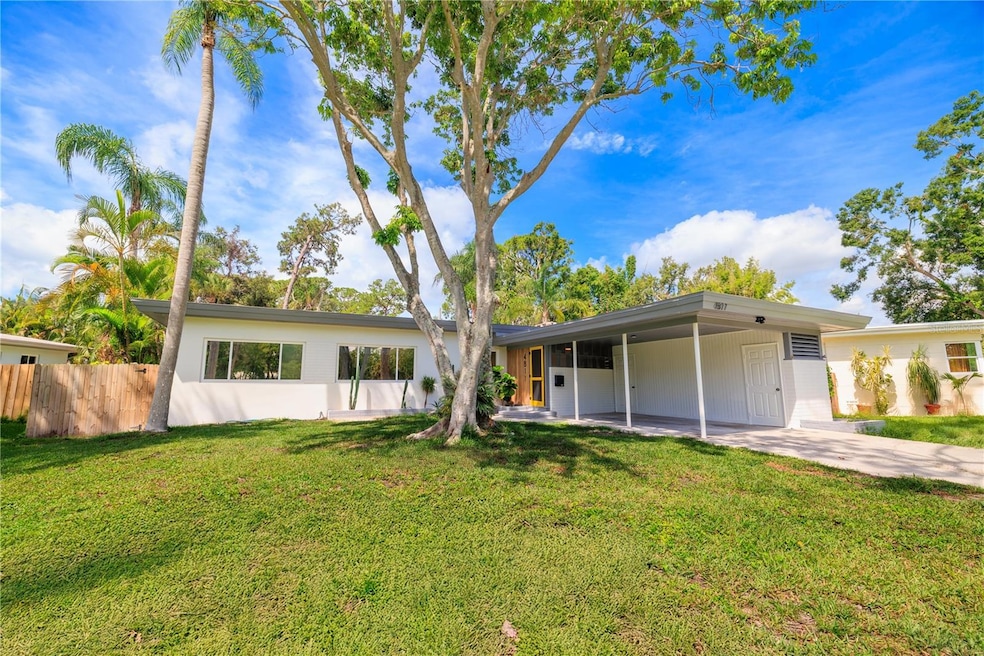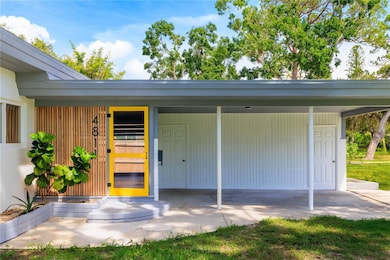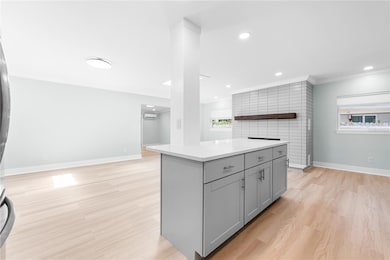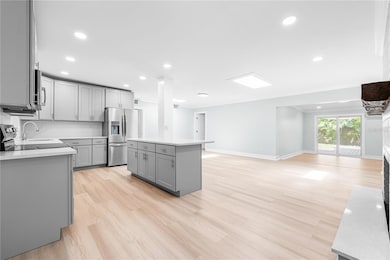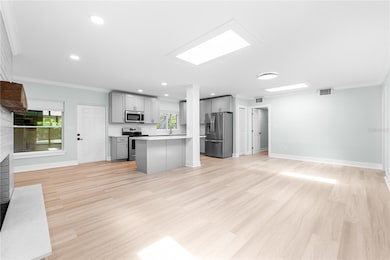4811 Juanita Way S Saint Petersburg, FL 33705
Bayou Heights and Shores NeighborhoodHighlights
- Property is near a marina
- Deck
- Park or Greenbelt View
- Open Floorplan
- Main Floor Primary Bedroom
- High Ceiling
About This Home
BEST RENTAL & VALUE AROUND! Freshly renovated 4-bedroom, 2-bathroom open concept home with flex space! This home is located in a peaceful neighborhood and overlooks Cook Park directly across the street. There is a large, completely fenced in backyard with a large wood deck greeting you from the back sliders of the home. **The owner is covering the water, sewer & trash. Renters will be responsible for their own electric setup and monthly bill. Pets are welcome but at the owner's discretion. Enjoy plenty of parking and one covered spot under the carport. There is a washer and a dryer being put in soon for the convenience of the renter(s). Come take a look -- This home will not last long!
Home Details
Home Type
- Single Family
Est. Annual Taxes
- $6,125
Year Built
- Built in 1952
Lot Details
- 9,919 Sq Ft Lot
- Landscaped
Interior Spaces
- 1,648 Sq Ft Home
- Open Floorplan
- Built-In Features
- Crown Molding
- High Ceiling
- Ceiling Fan
- Skylights
- Double Pane Windows
- Blinds
- Sliding Doors
- Family Room Off Kitchen
- Living Room
- Luxury Vinyl Tile Flooring
- Park or Greenbelt Views
- Walk-Up Access
Kitchen
- Eat-In Kitchen
- Range<<rangeHoodToken>>
- Recirculated Exhaust Fan
- <<microwave>>
- Freezer
- Dishwasher
- Stone Countertops
- Disposal
Bedrooms and Bathrooms
- 4 Bedrooms
- Primary Bedroom on Main
- 2 Full Bathrooms
Laundry
- Laundry Room
- Laundry Located Outside
- Dryer
- Washer
Parking
- 1 Carport Space
- Driveway
- Off-Street Parking
- Golf Cart Parking
Outdoor Features
- Outdoor Shower
- Property is near a marina
- Deck
- Outdoor Storage
- Rain Gutters
- Private Mailbox
Location
- Flood Zone Lot
- Property is near a golf course
Utilities
- Central Heating and Cooling System
- Thermostat
- Electric Water Heater
- High Speed Internet
- Cable TV Available
Listing and Financial Details
- Residential Lease
- Security Deposit $3,000
- Property Available on 7/15/25
- The owner pays for grounds care, sewer, taxes, trash collection, water
- 12-Month Minimum Lease Term
- $50 Application Fee
- 8 to 12-Month Minimum Lease Term
- Assessor Parcel Number 06-32-17-03798-014-0100
Community Details
Overview
- No Home Owners Association
- Bayou Bonita Park Subdivision
Pet Policy
- $250 Pet Fee
- Breed Restrictions
Map
Source: Stellar MLS
MLS Number: TB8405949
APN: 06-32-17-03798-014-0100
- 4926 Camellia Way S
- 4942 Camellia Way S
- 4940 Camellia Way S
- 4925 Camellia Way S
- 130 Banyan Bay Dr
- 4811 Paradise Way S
- 4628 Cypress Way S
- 184 Banyan Bay Dr
- 191 Banyan Bay Dr
- 4649 Neptune Dr SE
- 5310 5th St S
- 5342 6th St S
- 4441 Pompano Dr SE
- 4321 Sunrise Dr S
- 681 Jasmine Way S
- 4420 Pompano Dr SE
- 4234 4th St S
- 5007 Starfish Dr SE Unit A
- 5129 Salmon Dr SE Unit A
- 310 55th Ave S
- 320 Lake Maggiore Blvd S
- 4926 Camellia Way S
- 4925 Camellia Way S
- 4321 Sunrise Dr S
- 4301 6th St S
- 4440 Porpoise Dr SE
- 4618 Redfish Ln SE
- 4359 Neptune Dr SE
- 5007 Starfish Dr SE Unit B
- 5004 Starfish Dr SE Unit F
- 5152 Salmon Dr SE Unit B
- 4805 Cobia Dr SE Unit D furnished
- 518 41st Ave S
- 4261 Porpoise Dr SE
- 4816 Snook Dr SE Unit F
- 4975 Cobia Dr SE Unit A
- 4020 Miramar Way S
- 5258 Beach Dr SE
- 5196 Beach Dr SE Unit C
- 5164 Beach Dr SE Unit B
