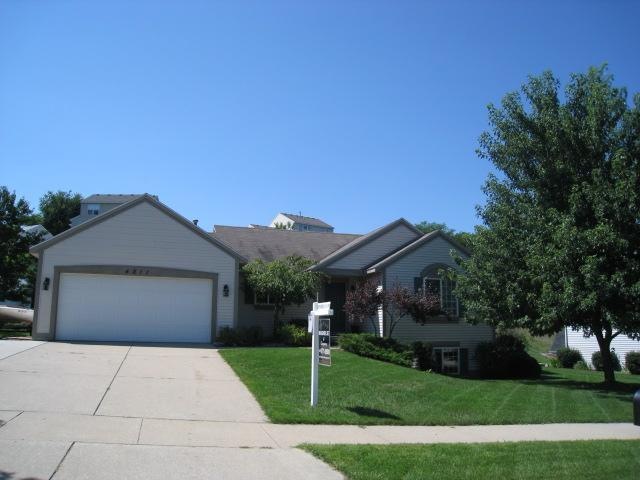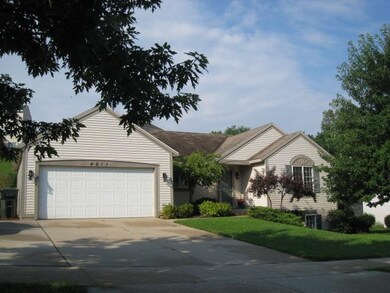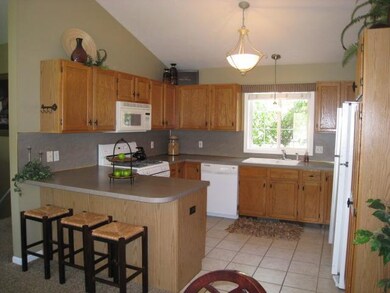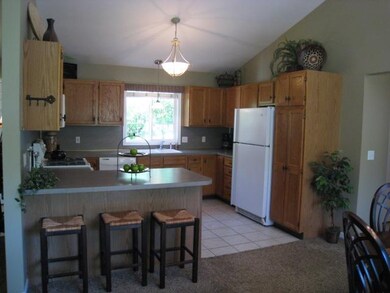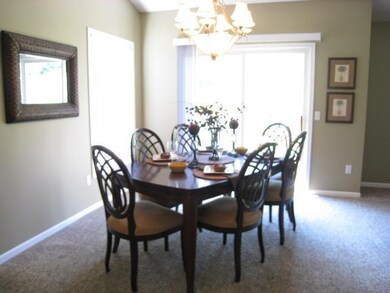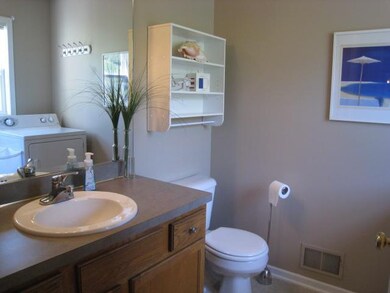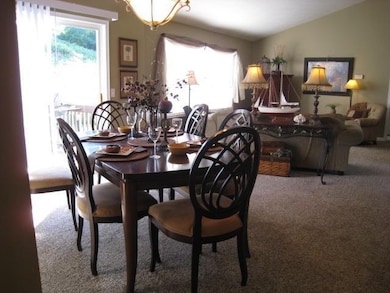
4811 Paramount Dr NE Grand Rapids, MI 49525
Northview NeighborhoodHighlights
- Deck
- Attached Garage
- Garden
- West Oakview Elementary School Rated A-
- Snack Bar or Counter
- Forced Air Heating and Cooling System
About This Home
As of July 2016Great home for families, professionals & empty nesters. Designer decor throughout, this home has tremendous style & great for entertaining. 3 BR 2.5 BA daylight ranch. Great room w/ cathedral ceilings, sliders leading to private deck.(just stained) HUGE kitchen large snack bar, wonderful for entertaining, dining area opens to Great room. Main floor laundry with 1/2 bath. Master with his/hers closets. Big main bath. 2nd bedroom makes great office/den too. Daylight lower w/ spacious family rm/fireplace, 3rd big BR w/ walk in closet (great guest suite),full BA, flexroom currently being used as home office, Good size storage area. 2 stall garage w/ extra space & extra parking space. Curb appeal w/ professional landscape, underground sprinkling and wonderful neighborhood w/ sidewalks. You will love the convenient location close to everything. New furnace 2010, 6 panel doors, designer Faux wood blinds, new fixtures! This home shows perfect, just move in a great value in Northview Schools.
Last Agent to Sell the Property
Real Estate with Maghielse &Co Listed on: 08/15/2011
Home Details
Home Type
- Single Family
Est. Annual Taxes
- $2,368
Year Built
- Built in 1995
Lot Details
- Lot Dimensions are 90x160
- Shrub
- Sprinkler System
- Garden
Home Design
- Composition Roof
- Vinyl Siding
Interior Spaces
- 2,409 Sq Ft Home
- 1-Story Property
- Ceiling Fan
- Gas Log Fireplace
- Family Room with Fireplace
- Natural lighting in basement
Kitchen
- <<OvenToken>>
- Range<<rangeHoodToken>>
- <<microwave>>
- Dishwasher
- Snack Bar or Counter
Bedrooms and Bathrooms
- 3 Bedrooms | 2 Main Level Bedrooms
Laundry
- Dryer
- Washer
Parking
- Attached Garage
- Garage Door Opener
Outdoor Features
- Deck
Utilities
- Forced Air Heating and Cooling System
- Heating System Uses Natural Gas
Ownership History
Purchase Details
Home Financials for this Owner
Home Financials are based on the most recent Mortgage that was taken out on this home.Purchase Details
Home Financials for this Owner
Home Financials are based on the most recent Mortgage that was taken out on this home.Purchase Details
Home Financials for this Owner
Home Financials are based on the most recent Mortgage that was taken out on this home.Purchase Details
Similar Homes in Grand Rapids, MI
Home Values in the Area
Average Home Value in this Area
Purchase History
| Date | Type | Sale Price | Title Company |
|---|---|---|---|
| Warranty Deed | $212,000 | None Available | |
| Warranty Deed | $163,500 | None Available | |
| Warranty Deed | $168,000 | -- | |
| Warranty Deed | $134,000 | -- |
Mortgage History
| Date | Status | Loan Amount | Loan Type |
|---|---|---|---|
| Open | $127,200 | New Conventional | |
| Previous Owner | $159,353 | FHA | |
| Previous Owner | $100,000 | Unknown | |
| Previous Owner | $20,000 | Unknown | |
| Previous Owner | $90,000 | Unknown | |
| Previous Owner | $50,000 | Credit Line Revolving | |
| Previous Owner | $37,000 | Credit Line Revolving | |
| Previous Owner | $70,000 | Unknown | |
| Previous Owner | $252,000 | Unknown | |
| Previous Owner | $122,000 | Unknown |
Property History
| Date | Event | Price | Change | Sq Ft Price |
|---|---|---|---|---|
| 07/06/2016 07/06/16 | Sold | $212,000 | -3.6% | $88 / Sq Ft |
| 05/21/2016 05/21/16 | Pending | -- | -- | -- |
| 05/19/2016 05/19/16 | For Sale | $219,900 | +34.5% | $91 / Sq Ft |
| 02/28/2012 02/28/12 | Sold | $163,500 | -4.9% | $68 / Sq Ft |
| 01/23/2012 01/23/12 | Pending | -- | -- | -- |
| 08/15/2011 08/15/11 | For Sale | $172,000 | -- | $71 / Sq Ft |
Tax History Compared to Growth
Tax History
| Year | Tax Paid | Tax Assessment Tax Assessment Total Assessment is a certain percentage of the fair market value that is determined by local assessors to be the total taxable value of land and additions on the property. | Land | Improvement |
|---|---|---|---|---|
| 2025 | $2,368 | $177,100 | $0 | $0 |
| 2024 | $2,368 | $169,100 | $0 | $0 |
| 2023 | $2,265 | $152,100 | $0 | $0 |
| 2022 | $3,349 | $128,000 | $0 | $0 |
| 2021 | $3,262 | $115,100 | $0 | $0 |
| 2020 | $2,087 | $113,900 | $0 | $0 |
| 2019 | $3,188 | $97,700 | $0 | $0 |
| 2018 | $3,122 | $92,400 | $0 | $0 |
| 2017 | $3,041 | $81,600 | $0 | $0 |
| 2016 | $2,360 | $76,800 | $0 | $0 |
| 2015 | $2,346 | $76,800 | $0 | $0 |
| 2013 | -- | $69,400 | $0 | $0 |
Agents Affiliated with this Home
-
Eldon Palmer

Seller's Agent in 2016
Eldon Palmer
616 Realty LLC
(616) 901-4818
2 in this area
101 Total Sales
-
Carrie Vos

Buyer's Agent in 2016
Carrie Vos
ERA Reardon Realty Great Lakes
(616) 460-7109
5 in this area
134 Total Sales
-
Denise Maghielse
D
Seller's Agent in 2012
Denise Maghielse
Real Estate with Maghielse &Co
(616) 977-7790
7 in this area
268 Total Sales
-
Marie Hillery
M
Buyer's Agent in 2012
Marie Hillery
Marie Ann Hillery
(616) 291-2758
21 Total Sales
Map
Source: Southwestern Michigan Association of REALTORS®
MLS Number: 11045938
APN: 41-10-27-255-006
- 2852 Brisam St NE
- 2685 Rockhill Dr NE
- 4622 Breckenridge Dr NE
- 2611 Wabash Dr NE
- 5437 Grand River Dr NE
- 2394 Cedar Crest Dr NE
- 3342 Woodwind Dr NE
- 4441 Koinonia Dr NE Unit 3
- 2449 Cedar Crest Ln NE
- 4454 Keena Ct NE Unit 71
- 4273 Sawkaw Dr NE Unit 31
- 5497 Coit Ave NE
- 3333 Clear Vista Ct NE Unit 23
- 5161 Grand River Dr NE
- 4476 Miramar Ave NE
- 5289 Coit Ave NE
- 4649 Northview Ave NE
- 2647 Manitoba Ct NE
- 4750 Hunsberger Ave NE
- 4372 Hunsberger Ave NE
