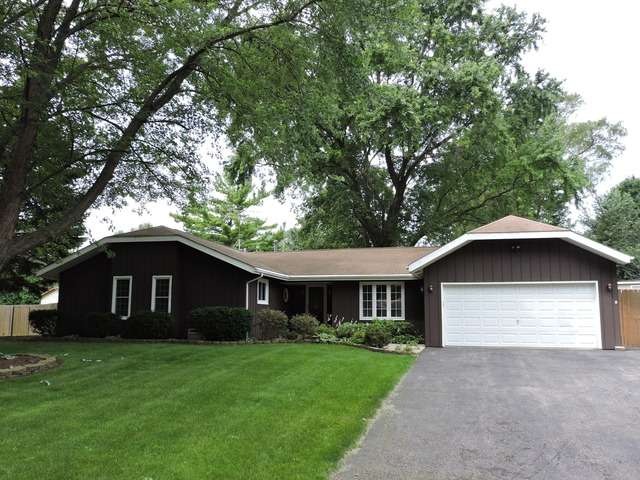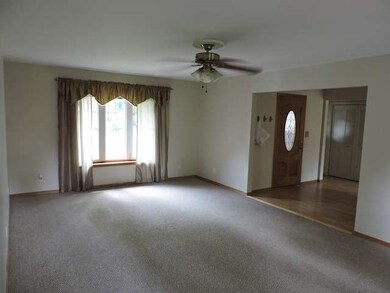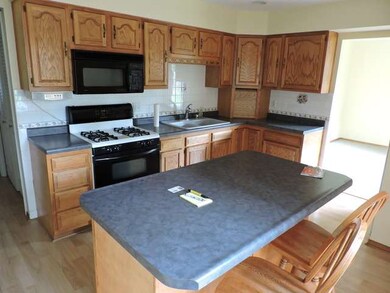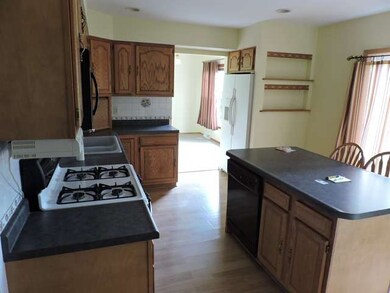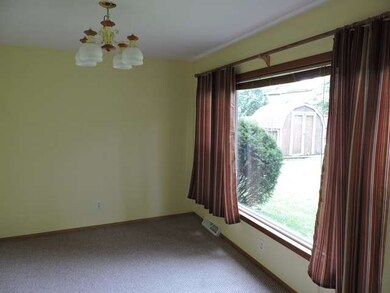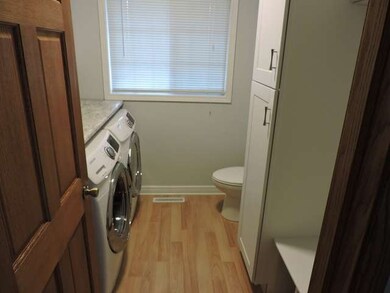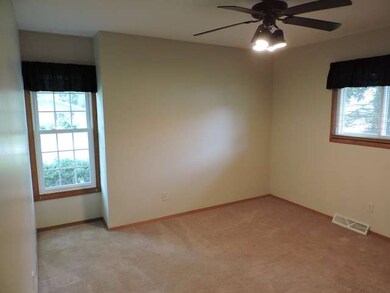
4811 Paulsen St McHenry, IL 60051
Pistakee Highlands NeighborhoodEstimated Value: $280,605 - $299,000
Highlights
- Above Ground Pool
- Ranch Style House
- Garage ceiling height seven feet or more
- Deck
- Attached Garage
- Patio
About This Home
As of September 2015WELL KEPT, UPDATED 3 BEDROOM RANCH WITH A LARGE FENCED IN YARD. NEW 1/2 BATH, JUST PAINTED, ALMOST NEW CARPET, REALLY LARGE, NICE, FENCED YARD, POOL, OUTSIDE GETTING STAINED NOW, WILL BE DONE. HUGE ATTACHED 4 CAR HEATED GARAGE, BRING YOUR TOYS! ALSO OVERSIZE DRIVEWAY, PARK YOUR BOAT, RV, ETC! REALLY NICE!! NEW WASHER AND DRYER!!
Last Agent to Sell the Property
RE/MAX Advantage Realty License #471000364 Listed on: 07/17/2015

Home Details
Home Type
- Single Family
Est. Annual Taxes
- $4,231
Year Built
- 1970
Lot Details
- 0.27
Parking
- Attached Garage
- Garage ceiling height seven feet or more
- Heated Garage
- Garage Transmitter
- Garage Door Opener
- Driveway
- Parking Included in Price
- Garage Is Owned
Home Design
- Ranch Style House
- Slab Foundation
- Frame Construction
- Asphalt Shingled Roof
- Cedar
Kitchen
- Oven or Range
- Dishwasher
Bedrooms and Bathrooms
- Bathroom on Main Level
Laundry
- Laundry on main level
- Dryer
- Washer
Outdoor Features
- Above Ground Pool
- Deck
- Patio
Utilities
- Forced Air Heating and Cooling System
- Heating System Uses Gas
- Private Water Source
- Private or Community Septic Tank
Ownership History
Purchase Details
Home Financials for this Owner
Home Financials are based on the most recent Mortgage that was taken out on this home.Purchase Details
Purchase Details
Home Financials for this Owner
Home Financials are based on the most recent Mortgage that was taken out on this home.Purchase Details
Home Financials for this Owner
Home Financials are based on the most recent Mortgage that was taken out on this home.Similar Homes in the area
Home Values in the Area
Average Home Value in this Area
Purchase History
| Date | Buyer | Sale Price | Title Company |
|---|---|---|---|
| Bell Dave | $155,000 | Chicago Title | |
| Washburn James | $210,000 | Multiple | |
| Haisma Stephen G | -- | Residential Title Services | |
| Haisma Stephen G | $113,500 | Plm Title Company |
Mortgage History
| Date | Status | Borrower | Loan Amount |
|---|---|---|---|
| Open | Bell Dave | $124,000 | |
| Previous Owner | Haisma Stephen G | $32,000 | |
| Previous Owner | Haisma Stephen G | $10,000 | |
| Previous Owner | Haisma Stephen G | $141,700 | |
| Previous Owner | Haisma Stephen G | $117,750 | |
| Previous Owner | Haisma Stephen G | $23,500 | |
| Previous Owner | Haisma Stephen G | $15,000 | |
| Previous Owner | Haisma Stephen G | $14,036 | |
| Previous Owner | Haisma Stephen G | $111,990 |
Property History
| Date | Event | Price | Change | Sq Ft Price |
|---|---|---|---|---|
| 09/18/2015 09/18/15 | Sold | $155,000 | -5.2% | $109 / Sq Ft |
| 08/21/2015 08/21/15 | Pending | -- | -- | -- |
| 08/05/2015 08/05/15 | Price Changed | $163,500 | -2.4% | $115 / Sq Ft |
| 07/17/2015 07/17/15 | For Sale | $167,500 | -- | $118 / Sq Ft |
Tax History Compared to Growth
Tax History
| Year | Tax Paid | Tax Assessment Tax Assessment Total Assessment is a certain percentage of the fair market value that is determined by local assessors to be the total taxable value of land and additions on the property. | Land | Improvement |
|---|---|---|---|---|
| 2023 | $4,231 | $65,410 | $15,768 | $49,642 |
| 2022 | $4,151 | $60,682 | $14,628 | $46,054 |
| 2021 | $3,945 | $56,512 | $13,623 | $42,889 |
| 2020 | $3,816 | $54,156 | $13,055 | $41,101 |
| 2019 | $3,750 | $51,426 | $12,397 | $39,029 |
| 2018 | $3,632 | $49,094 | $11,835 | $37,259 |
| 2017 | $3,517 | $46,076 | $11,107 | $34,969 |
| 2016 | $3,460 | $43,061 | $10,380 | $32,681 |
| 2013 | -- | $41,941 | $10,219 | $31,722 |
Agents Affiliated with this Home
-
Larry Fales

Seller's Agent in 2015
Larry Fales
RE/MAX
(847) 812-9500
188 Total Sales
-
Linda Bykowski
L
Buyer's Agent in 2015
Linda Bykowski
Century 21 Integra
(815) 344-1033
20 Total Sales
Map
Source: Midwest Real Estate Data (MRED)
MLS Number: MRD08985493
APN: 10-08-107-006
- 1011 W Florence St
- 807 Finch Trail
- Lt 24 Hayden Dr
- Lt 23 Hayden Dr
- 5021 N Westwood Dr
- 4617 William St
- 5103 Autumn Way
- 5108 N West St
- 5110 Pistakee Dr
- Lt 59 Pinehurst Ct
- Lt 58 Pinehurst Ct
- 4515 Elmleaf Dr
- 5019 Woodrow Ave
- 615 W Eastern Ave
- A Promontory Ln
- 4511 N Johnsburg Rd
- 810 River Terrace Dr
- 5207 N Lake St
- 5405 Memory Trail
- 5305 N Highland Dr
- 4811 Paulsen St
- 4815 Paulsen St Unit 3
- 4812 David St
- 4807 Paulsen St
- 4816 David St
- 4808 David St
- 4803 Paulsen St
- 4816 Paulsen St
- 4804 David St
- 4811 David St
- 4807 David St
- 4815 David St
- 4904 Paulsen St
- 4903 Paulsen St
- 1004 Jasper Dr
- 1006 Jasper Dr
- 4815 N West St
- 4803 David St
- 4906 Paulsen St
- 1010 Jasper Dr
