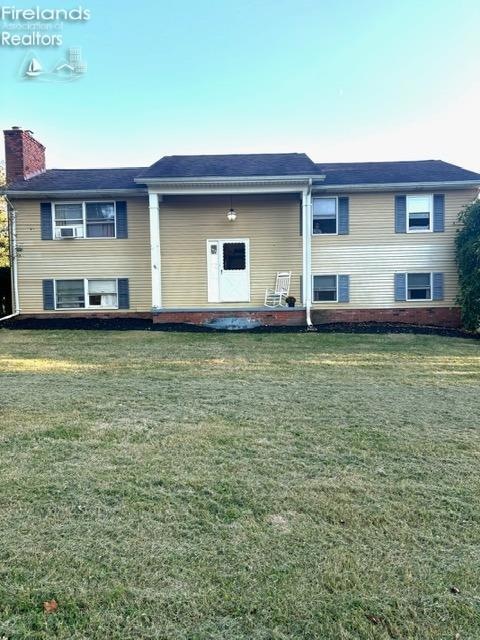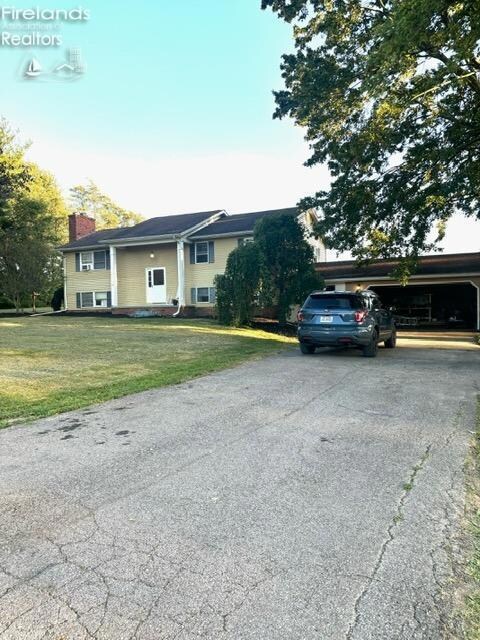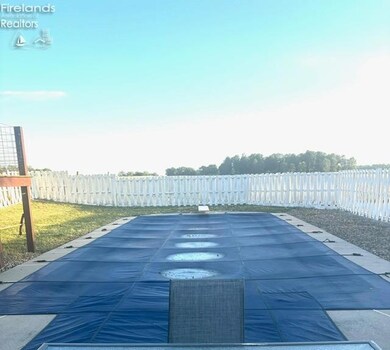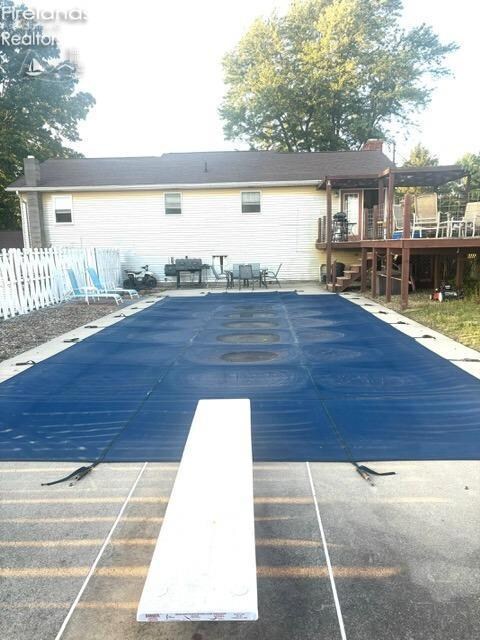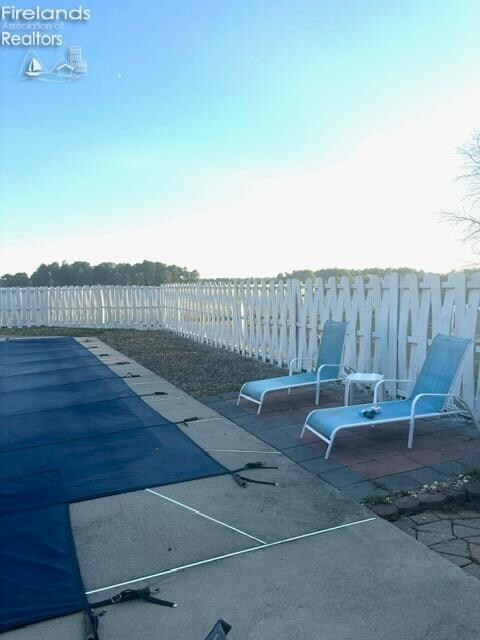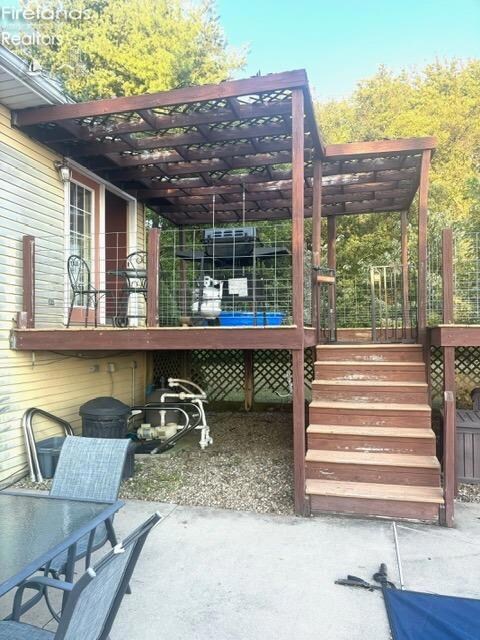
4811 Preston Rd Shelby, OH 44875
Estimated payment $1,721/month
Total Views
33,304
3
Beds
2
Baths
2,600
Sq Ft
$104
Price per Sq Ft
Highlights
- In Ground Pool
- Living Room
- Entrance Foyer
- 2 Car Attached Garage
- Laundry Room
- Dining Room
About This Home
You don't want to miss this beautiful, 2600 sqft country home that features 3 bedrooms, and 2 full baths. The family room could be used a the 4th bedroom if needed. All kitchen appliances stay along with the washer and dryer. This home features a full basement that was once used as an apartment. You can sit on the back deck or enjoy a dip in the inground swimming pool.
Home Details
Home Type
- Single Family
Est. Annual Taxes
- $2,466
Year Built
- Built in 1975
Lot Details
- 1 Acre Lot
Parking
- 2 Car Attached Garage
- Open Parking
Home Design
- Asphalt Roof
- Aluminum Siding
Interior Spaces
- 2,600 Sq Ft Home
- 2-Story Property
- Ceiling Fan
- Wood Burning Fireplace
- Entrance Foyer
- Family Room Downstairs
- Living Room
- Dining Room
- Basement Fills Entire Space Under The House
Kitchen
- Range
- Dishwasher
Bedrooms and Bathrooms
- 3 Bedrooms
- Primary bedroom located on second floor
- 2 Full Bathrooms
Laundry
- Laundry Room
- Dryer
- Washer
Pool
- In Ground Pool
- Fence Around Pool
- Pool Cover
Utilities
- No Cooling
- Baseboard Heating
- Well
- Septic Tank
Listing and Financial Details
- Home warranty included in the sale of the property
- Assessor Parcel Number 0345514106000
Map
Create a Home Valuation Report for This Property
The Home Valuation Report is an in-depth analysis detailing your home's value as well as a comparison with similar homes in the area
Home Values in the Area
Average Home Value in this Area
Tax History
| Year | Tax Paid | Tax Assessment Tax Assessment Total Assessment is a certain percentage of the fair market value that is determined by local assessors to be the total taxable value of land and additions on the property. | Land | Improvement |
|---|---|---|---|---|
| 2024 | $2,462 | $66,360 | $7,900 | $58,460 |
| 2023 | $2,462 | $66,360 | $7,900 | $58,460 |
| 2022 | $2,342 | $54,700 | $7,430 | $47,270 |
| 2021 | $2,354 | $54,700 | $7,430 | $47,270 |
| 2020 | $2,469 | $54,700 | $7,430 | $47,270 |
| 2019 | $2,156 | $46,490 | $6,300 | $40,190 |
| 2018 | $2,144 | $46,490 | $6,300 | $40,190 |
| 2017 | $1,978 | $46,490 | $6,300 | $40,190 |
| 2016 | $1,858 | $42,830 | $5,090 | $37,740 |
| 2015 | $1,858 | $42,830 | $5,090 | $37,740 |
| 2014 | $1,823 | $42,830 | $5,090 | $37,740 |
| 2012 | $1,770 | $44,160 | $5,250 | $38,910 |
Source: Public Records
Property History
| Date | Event | Price | Change | Sq Ft Price |
|---|---|---|---|---|
| 10/07/2024 10/07/24 | Price Changed | $269,900 | -1.8% | $104 / Sq Ft |
| 09/17/2024 09/17/24 | Price Changed | $274,900 | -1.8% | $106 / Sq Ft |
| 09/09/2024 09/09/24 | For Sale | $279,900 | +100.6% | $108 / Sq Ft |
| 09/17/2014 09/17/14 | Sold | $139,500 | +830.0% | $54 / Sq Ft |
| 08/18/2014 08/18/14 | Pending | -- | -- | -- |
| 10/24/2013 10/24/13 | For Sale | $15,000 | -- | $6 / Sq Ft |
Source: Firelands Association of REALTORS®
Purchase History
| Date | Type | Sale Price | Title Company |
|---|---|---|---|
| Survivorship Deed | -- | Chicago Title |
Source: Public Records
Mortgage History
| Date | Status | Loan Amount | Loan Type |
|---|---|---|---|
| Closed | $8,928 | FHA | |
| Closed | $119,047 | FHA |
Source: Public Records
Similar Homes in Shelby, OH
Source: Firelands Association of REALTORS®
MLS Number: 20243364
APN: 034-55-141-06-000
Nearby Homes
- 3995 Dinninger Rd
- 0 St Rt 61- Lot 2 Unit 9061433
- 4030 Shoup Rd
- 0 Brooks Ct
- 42 W High St
- 340 W Broadway St
- 54 Plymouth St
- 97 W Broadway St
- 2 Plum Creek Meadows
- 169 Maple St
- 52.5 Buckeye Dr
- 33 Sunset Dr
- 4 Presidential Blvd
- 131 W Smiley Ave
- 101 2nd St
- 45 Marvin Ave
- 54 2nd St
- 72 Raymond Ave
- 54 E Smiley Ave
- 4265 State Route 61 Unit 20
