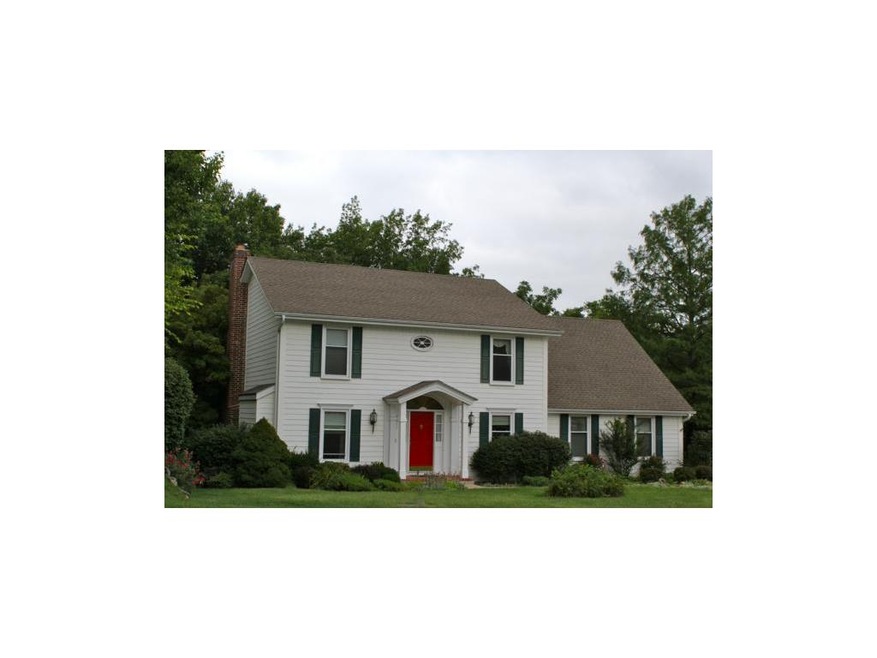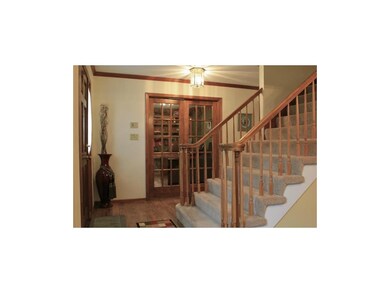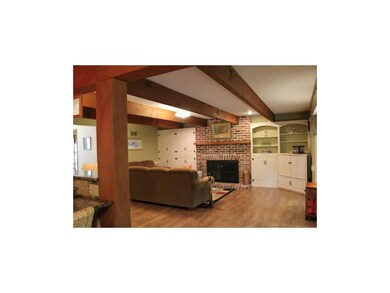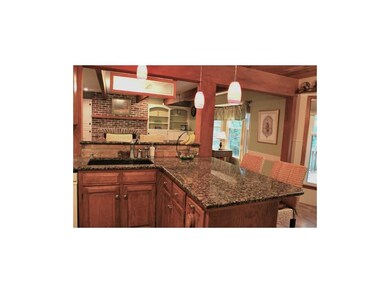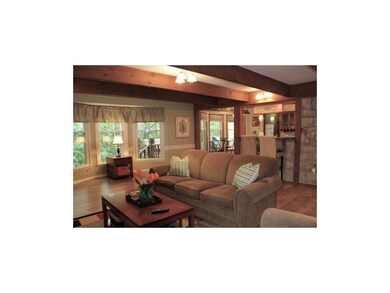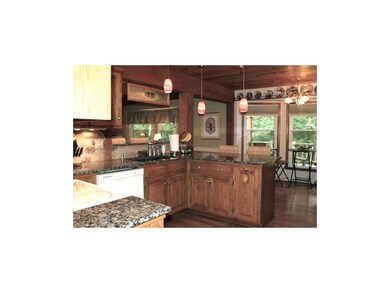
4811 S Cliff Ct Independence, MO 64055
Highland Manor NeighborhoodEstimated Value: $420,000 - $467,000
Highlights
- Lake Privileges
- Colonial Architecture
- Hearth Room
- Voy Spears Jr. Elementary School Rated A
- Deck
- Recreation Room
About This Home
As of November 2014Nestled among mature trees that backs to woods, this is an ideal private retreat. The open concept great room, kitchen, and breakfast room feature natural timber beams, custom built-ins, new granite counters and a cozy fireplace perfect for keeping everyone connected. The giant multi-level decks overlooking the wooded yard is perfect for entertaining or stealing away and watching the wildlife. This is unique is a your own private getaway convenient to everything. HIGHLY DESIRABLE BLUE SPRINGS SCHOOLS. Neighborhood walking trails, playground, picnic shelter, and fishing lake. The master suite with double vanities, jetted tub, and a gigantic walk in closet. Seller will transfer existing Home Warranty that expires 8/2015. New windows in '09 and durable cement board siding.
Last Agent to Sell the Property
Chartwell Realty LLC License #2013018105 Listed on: 09/12/2014

Home Details
Home Type
- Single Family
Est. Annual Taxes
- $2,810
Year Built
- Built in 1986
Lot Details
- Cul-De-Sac
- Wood Fence
- Level Lot
- Wooded Lot
- Many Trees
HOA Fees
- $16 Monthly HOA Fees
Parking
- 2 Car Attached Garage
- Side Facing Garage
Home Design
- Colonial Architecture
- Composition Roof
- Lap Siding
Interior Spaces
- 3,160 Sq Ft Home
- Wet Bar: Built-in Features, Ceiling Fan(s), All Carpet, Shower Over Tub, Ceramic Tiles, Double Vanity, Separate Shower And Tub, Whirlpool Tub, Walk-In Closet(s), Granite Counters, Fireplace
- Built-In Features: Built-in Features, Ceiling Fan(s), All Carpet, Shower Over Tub, Ceramic Tiles, Double Vanity, Separate Shower And Tub, Whirlpool Tub, Walk-In Closet(s), Granite Counters, Fireplace
- Vaulted Ceiling
- Ceiling Fan: Built-in Features, Ceiling Fan(s), All Carpet, Shower Over Tub, Ceramic Tiles, Double Vanity, Separate Shower And Tub, Whirlpool Tub, Walk-In Closet(s), Granite Counters, Fireplace
- Skylights
- Shades
- Plantation Shutters
- Drapes & Rods
- Mud Room
- Entryway
- Great Room with Fireplace
- Family Room Downstairs
- Formal Dining Room
- Home Office
- Library
- Recreation Room
- Attic Fan
- Laundry Room
Kitchen
- Eat-In Country Kitchen
- Hearth Room
- Granite Countertops
- Laminate Countertops
- Wood Stained Kitchen Cabinets
Flooring
- Wall to Wall Carpet
- Linoleum
- Laminate
- Stone
- Ceramic Tile
- Luxury Vinyl Plank Tile
- Luxury Vinyl Tile
Bedrooms and Bathrooms
- 4 Bedrooms
- Cedar Closet: Built-in Features, Ceiling Fan(s), All Carpet, Shower Over Tub, Ceramic Tiles, Double Vanity, Separate Shower And Tub, Whirlpool Tub, Walk-In Closet(s), Granite Counters, Fireplace
- Walk-In Closet: Built-in Features, Ceiling Fan(s), All Carpet, Shower Over Tub, Ceramic Tiles, Double Vanity, Separate Shower And Tub, Whirlpool Tub, Walk-In Closet(s), Granite Counters, Fireplace
- Double Vanity
- Whirlpool Bathtub
- Bathtub with Shower
Finished Basement
- Walk-Out Basement
- Sub-Basement: Library, Bathroom 1, Family Room
Outdoor Features
- Lake Privileges
- Deck
- Enclosed patio or porch
- Playground
Schools
- Voy Spears Elementary School
- Blue Springs South High School
Utilities
- Forced Air Heating and Cooling System
Community Details
- The Cliffs Subdivision
Listing and Financial Details
- Assessor Parcel Number 34-530-02-08-00-0-00-000
Ownership History
Purchase Details
Purchase Details
Home Financials for this Owner
Home Financials are based on the most recent Mortgage that was taken out on this home.Purchase Details
Home Financials for this Owner
Home Financials are based on the most recent Mortgage that was taken out on this home.Purchase Details
Home Financials for this Owner
Home Financials are based on the most recent Mortgage that was taken out on this home.Purchase Details
Similar Homes in Independence, MO
Home Values in the Area
Average Home Value in this Area
Purchase History
| Date | Buyer | Sale Price | Title Company |
|---|---|---|---|
| Fresh Market Real Estate Llc | -- | None Listed On Document | |
| Mertens Paul | -- | Security 1St Title | |
| Mertens Paul | $299,250 | Security 1St Title | |
| Mertens Paul | -- | None Available | |
| Wilkinson Mark L | -- | Continental Title |
Mortgage History
| Date | Status | Borrower | Loan Amount |
|---|---|---|---|
| Previous Owner | Mertens Paul | $225,000 | |
| Previous Owner | Mertens Paul | $205,000 | |
| Previous Owner | Mertens Paul | $206,100 | |
| Previous Owner | Wilkinson Mark L | $184,000 | |
| Previous Owner | Wilkinson Mark L | $222,000 | |
| Previous Owner | Dengler Terry R | $139,372 | |
| Previous Owner | Dengler Terry R | $30,000 | |
| Previous Owner | Dengler Terry R | $50,000 | |
| Previous Owner | Dengler Terry R | $156,338 |
Property History
| Date | Event | Price | Change | Sq Ft Price |
|---|---|---|---|---|
| 11/14/2014 11/14/14 | Sold | -- | -- | -- |
| 10/12/2014 10/12/14 | Pending | -- | -- | -- |
| 09/11/2014 09/11/14 | For Sale | $240,000 | +4.8% | $76 / Sq Ft |
| 07/09/2012 07/09/12 | Sold | -- | -- | -- |
| 04/19/2012 04/19/12 | Pending | -- | -- | -- |
| 03/08/2012 03/08/12 | For Sale | $229,000 | -- | $72 / Sq Ft |
Tax History Compared to Growth
Tax History
| Year | Tax Paid | Tax Assessment Tax Assessment Total Assessment is a certain percentage of the fair market value that is determined by local assessors to be the total taxable value of land and additions on the property. | Land | Improvement |
|---|---|---|---|---|
| 2024 | $4,734 | $70,475 | $9,734 | $60,741 |
| 2023 | $4,734 | $70,475 | $11,423 | $59,052 |
| 2022 | $3,910 | $50,920 | $5,126 | $45,794 |
| 2021 | $3,908 | $50,920 | $5,126 | $45,794 |
| 2020 | $3,460 | $44,419 | $5,126 | $39,293 |
| 2019 | $3,345 | $44,419 | $5,126 | $39,293 |
| 2018 | $3,000 | $38,658 | $4,461 | $34,197 |
| 2017 | $3,000 | $38,658 | $4,461 | $34,197 |
| 2016 | $2,872 | $37,176 | $7,828 | $29,348 |
| 2014 | $2,803 | $36,093 | $7,600 | $28,493 |
Agents Affiliated with this Home
-
Robb Murry

Seller's Agent in 2014
Robb Murry
Chartwell Realty LLC
(816) 719-4146
69 Total Sales
-
Julie Henke
J
Buyer's Agent in 2014
Julie Henke
ReeceNichols - Eastland
(816) 716-7006
1 in this area
88 Total Sales
-
Connie Amos
C
Seller's Agent in 2012
Connie Amos
KC Vintage Realty LLC
(816) 916-2271
7 Total Sales
-
M
Buyer's Agent in 2012
Mark Wilkinson
Keller Williams KC North
Map
Source: Heartland MLS
MLS Number: 1904355
APN: 34-530-02-08-00-0-00-000
- 18004 E 49th Terrace Ct S
- 18213 Cliff Dr
- 4908 S Cedar Crest Ave
- 18203 E 50th Terrace Ct S
- 5004 S Tierney Dr
- 17201 E 32nd Unit 8 St
- 9531 & 9535 E 16th St S
- 17318 E Us Highway 40
- 19250 E 50th Terrace S
- 6145 NE Moonstone Ct
- 21212 E 52nd St S
- 5004 S Kendall Dr
- 5103 S Shrank Ave
- 5112 S Shrank Ave
- 17207 E 52nd St S
- 17009 E 49th Terrace S Unit S
- 17009 E 49th Terrace S
- 5912 NE Hidden Valley Dr
- 4505 S Kendall Ave
- 5916 NE Turquoise Dr
- 4811 S Cliff Ct
- 4815 S Cliff Ct
- 4806 S Cliff Ct
- 4810 S Cliff Ct
- 4819 S Cliff Ct
- 4814 S Cliff Ct
- 17904 Cliff Dr
- 4837 S Tierney Dr
- 4833 S Tierney Dr
- 4845 S Tierney Dr
- 17915 Cliff Dr
- 18104 Cliff Dr
- 17902 Cliff Dr
- 4841 S Tierney Dr
- 17907 Cliff Dr
- 18100 Cliff Dr
- 4829 S Tierney Dr
- 17907 E Fall Dr
- 4849 S Tierney Dr
- 17900 Cliff Dr
