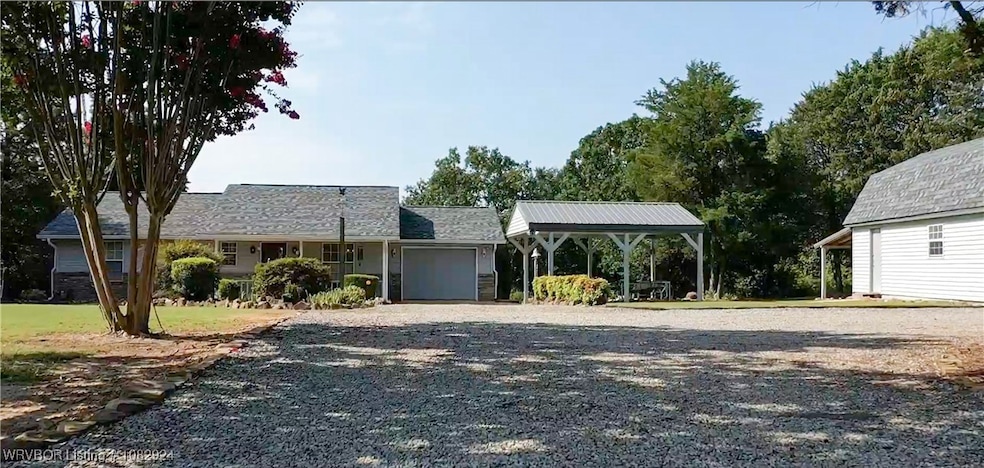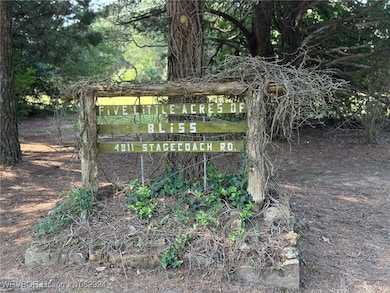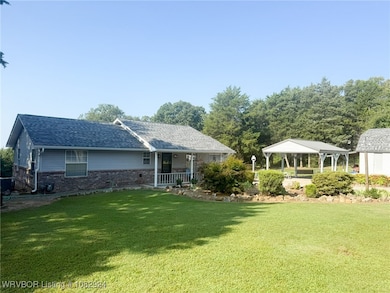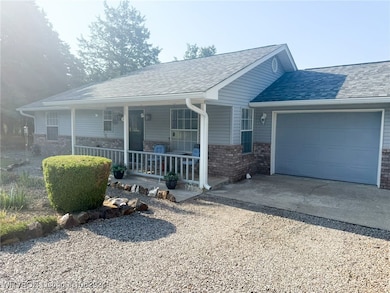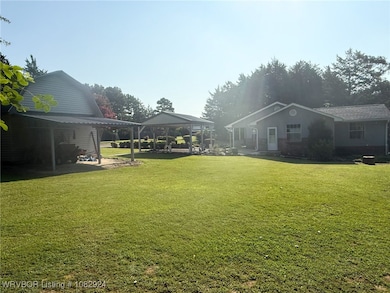Estimated payment $1,328/month
Highlights
- 5.36 Acre Lot
- Attic
- Separate Outdoor Workshop
- Wooded Lot
- Covered Patio or Porch
- Double Pane Windows
About This Home
5 gorgeous, private acres with this 2-3 bedroom custom built home, 2.5 bathrooms, covered outdoor entertainment area, 2 car garage, plus large 16x30 shop with upstairs storage. This home has been lovingly maintained and features beautiful rock details and landscaping. The interior features 2 master bedrooms with en suite bathrooms, 2 living spaces (or use 1 as an extra bedroom). New 2025 CH/A with backup gas heat, water heater replaced 2024. The front acreage is cleared while the back acreage features mature trees and woods for the wildlife enthusiasts. With some clearing, Mount Magazine and a large portion of the River Valley provide magnificent views behind this beautifully unique home, less than 4 miles from town.
Home Details
Home Type
- Single Family
Est. Annual Taxes
- $112
Year Built
- Built in 2000
Lot Details
- 5.36 Acre Lot
- Lot Dimensions are 326x694x329x687
- Rural Setting
- Partially Fenced Property
- Cleared Lot
- Wooded Lot
Home Design
- Brick or Stone Mason
- Slab Foundation
- Shingle Roof
- Architectural Shingle Roof
- Vinyl Siding
Interior Spaces
- 1,292 Sq Ft Home
- 1-Story Property
- Ceiling Fan
- Double Pane Windows
- Vinyl Clad Windows
- Storage
- Property Views
- Attic
Kitchen
- Range with Range Hood
- Dishwasher
Flooring
- Carpet
- Vinyl
Bedrooms and Bathrooms
- 2 Bedrooms
Laundry
- Dryer
- Washer
Parking
- Garage
- Garage Door Opener
- Gravel Driveway
Outdoor Features
- Covered Patio or Porch
- Separate Outdoor Workshop
- Outbuilding
Location
- Outside City Limits
Schools
- Ozark Elementary And Middle School
- Ozark High School
Utilities
- Central Heating and Cooling System
- Heating System Uses Gas
- Heat Pump System
- Gas Water Heater
- Septic Tank
- Septic System
- Fiber Optics Available
Community Details
- Ozark Country Estates Sub Ph 6 Subdivision
- The community has rules related to covenants, conditions, and restrictions
Listing and Financial Details
- Tax Lot 603
- Assessor Parcel Number 003-00484-008
Map
Home Values in the Area
Average Home Value in this Area
Tax History
| Year | Tax Paid | Tax Assessment Tax Assessment Total Assessment is a certain percentage of the fair market value that is determined by local assessors to be the total taxable value of land and additions on the property. | Land | Improvement |
|---|---|---|---|---|
| 2025 | $12 | $20,550 | $3,110 | $17,440 |
| 2024 | $111 | $20,550 | $3,110 | $17,440 |
| 2023 | $186 | $20,550 | $3,110 | $17,440 |
| 2022 | $235 | $20,550 | $3,110 | $17,440 |
| 2021 | $235 | $20,550 | $3,110 | $17,440 |
| 2020 | $220 | $17,980 | $2,120 | $15,860 |
| 2019 | $220 | $17,980 | $2,120 | $15,860 |
| 2018 | $244 | $17,980 | $2,120 | $15,860 |
| 2017 | $243 | $17,980 | $2,120 | $15,860 |
| 2016 | $243 | $12,372 | $1,077 | $11,295 |
| 2015 | $242 | $12,362 | $1,070 | $11,292 |
| 2013 | -- | $16,900 | $2,070 | $14,830 |
Property History
| Date | Event | Price | List to Sale | Price per Sq Ft |
|---|---|---|---|---|
| 11/22/2025 11/22/25 | Price Changed | $249,799 | -3.9% | $193 / Sq Ft |
| 11/13/2025 11/13/25 | For Sale | $260,000 | 0.0% | $201 / Sq Ft |
| 10/07/2025 10/07/25 | Pending | -- | -- | -- |
| 09/16/2025 09/16/25 | Price Changed | $260,000 | -3.7% | $201 / Sq Ft |
| 09/03/2025 09/03/25 | Price Changed | $270,000 | -5.3% | $209 / Sq Ft |
| 08/04/2025 08/04/25 | For Sale | $285,000 | -- | $221 / Sq Ft |
Purchase History
| Date | Type | Sale Price | Title Company |
|---|---|---|---|
| Warranty Deed | -- | None Listed On Document | |
| Warranty Deed | -- | Adams Abstract & Title | |
| Warranty Deed | $7,500 | -- |
Source: Western River Valley Board of REALTORS®
MLS Number: 1082924
APN: 003-00484-008
- 5210 Stagecoach Rd
- 3910 Stagecoach Rd
- 5641 Stagecoach Rd
- 5740 Secluded Ln
- 7035 Hope Ln
- 1353 N 2nd St
- 115 Cloos Circle Dr
- 1457 N 2nd St
- 205 Cloos Circle Dr
- 302 & 306 Commercial
- 201 Gar Creek Ln
- 110 E Walker St
- 722 N 2nd St
- 217 Cloos Circle Dr
- 612 N 2nd St
- 834 N 3rd St
- 818 N 3rd St
- 1209 N 3rd St
- 122 E College St
- 5636 Leisure Estate
