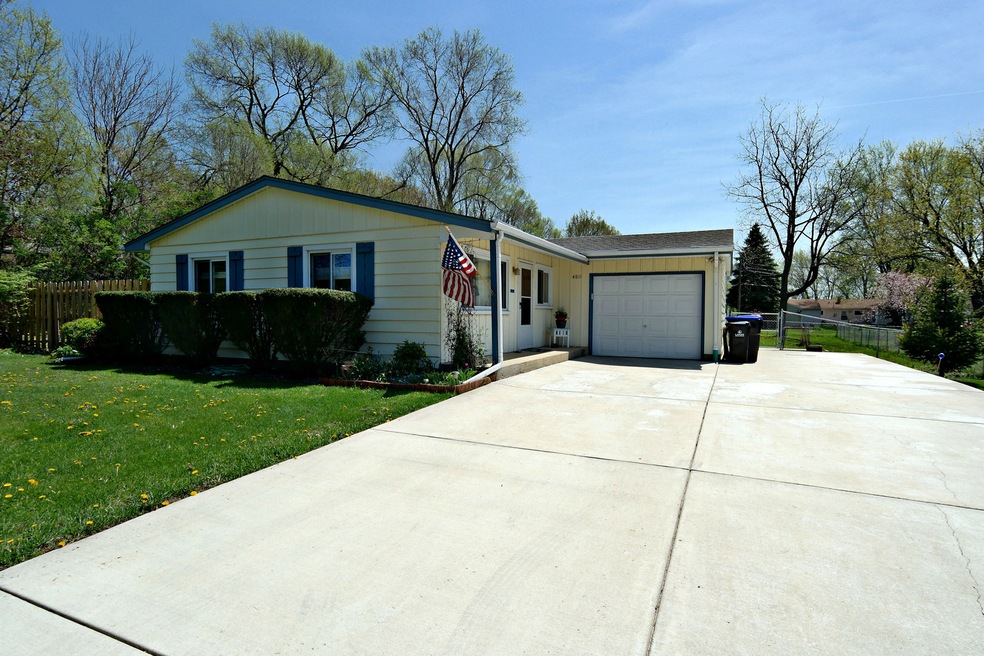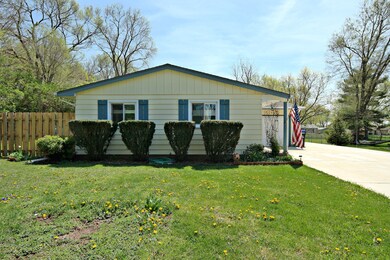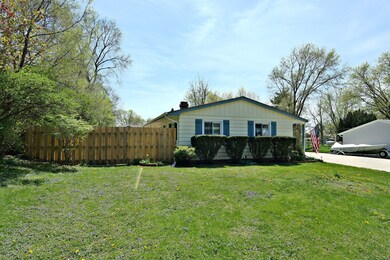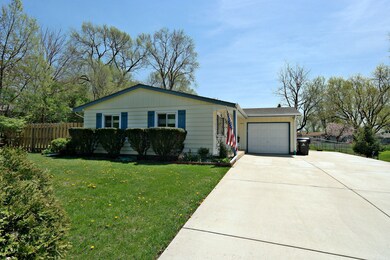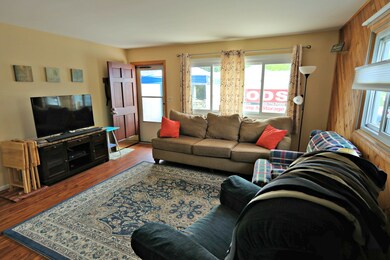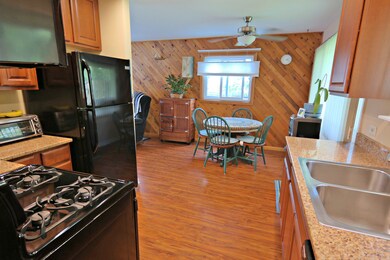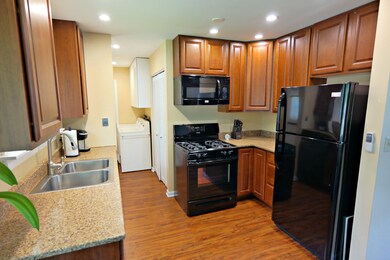
4811 Three Oaks Rd Crystal Lake, IL 60014
Estimated Value: $249,000 - $270,000
Highlights
- Landscaped Professionally
- Ranch Style House
- Attached Garage
- Crystal Lake Central High School Rated A
- Fenced Yard
- 4-minute walk to Spoerl Park
About This Home
As of June 2018SIMPLE & HiGH Quality Remodel to this East Side Beauty - convenient to all neat things Crystal Lake! Shopping, Movie Theatre, Recreation Area, Food! 2017 Kitchen Remodel includes 42" Self Close Cabinetry, NEW appliances, pull out drawers & Quartz counters. Both Bathrooms update, too! OPEN Floor Plan makes this living space flexible & fun. 2009 NEW Roof - complete tearoff, CONCRETE OVERSIZED Driveway, Large Garage & a HUGE FENCED backyard make this property so desirable. Crawl space is 4' deep & covered for great storage (should you actually need it) Utilities on main floor. 2002 Furnace, 2014 Hot Water Heater. NEAT, CLEAN & Affordable! Just ready to move right in!
Home Details
Home Type
- Single Family
Est. Annual Taxes
- $2,039
Year Built | Renovated
- 1971 | 2017
Lot Details
- Fenced Yard
- Landscaped Professionally
Parking
- Attached Garage
- Garage Transmitter
- Garage Door Opener
- Side Driveway
- Parking Included in Price
- Garage Is Owned
Home Design
- Ranch Style House
- Slab Foundation
- Asphalt Shingled Roof
- Aluminum Siding
Kitchen
- Breakfast Bar
- Oven or Range
- Dishwasher
Laundry
- Laundry on main level
- Dryer
- Washer
Utilities
- Forced Air Heating and Cooling System
- Heating System Uses Gas
- Community Well
- Private or Community Septic Tank
Additional Features
- Laminate Flooring
- Bathroom on Main Level
- Crawl Space
- North or South Exposure
- Patio
Listing and Financial Details
- Homeowner Tax Exemptions
Ownership History
Purchase Details
Purchase Details
Home Financials for this Owner
Home Financials are based on the most recent Mortgage that was taken out on this home.Purchase Details
Home Financials for this Owner
Home Financials are based on the most recent Mortgage that was taken out on this home.Purchase Details
Home Financials for this Owner
Home Financials are based on the most recent Mortgage that was taken out on this home.Similar Homes in Crystal Lake, IL
Home Values in the Area
Average Home Value in this Area
Purchase History
| Date | Buyer | Sale Price | Title Company |
|---|---|---|---|
| Schneider Teresa L | -- | None Listed On Document | |
| Schneider Teresa L | -- | -- | |
| Schneider Teresa L | -- | Orange Coast Lender Services | |
| Hensley Kirk A | -- | Attorney | |
| Schneider Teresa L | $160,000 | Chicago Title |
Mortgage History
| Date | Status | Borrower | Loan Amount |
|---|---|---|---|
| Previous Owner | Schneider Teresa L | $118,000 | |
| Previous Owner | Schneider Teresa L | $119,900 | |
| Previous Owner | Serio Barry G | $95,200 | |
| Previous Owner | Serio Barry G | $25,000 |
Property History
| Date | Event | Price | Change | Sq Ft Price |
|---|---|---|---|---|
| 06/13/2018 06/13/18 | Sold | $159,900 | 0.0% | $156 / Sq Ft |
| 05/24/2018 05/24/18 | Pending | -- | -- | -- |
| 05/22/2018 05/22/18 | For Sale | $159,900 | -- | $156 / Sq Ft |
Tax History Compared to Growth
Tax History
| Year | Tax Paid | Tax Assessment Tax Assessment Total Assessment is a certain percentage of the fair market value that is determined by local assessors to be the total taxable value of land and additions on the property. | Land | Improvement |
|---|---|---|---|---|
| 2023 | $2,039 | $64,933 | $17,763 | $47,170 |
| 2022 | $2,513 | $47,058 | $14,930 | $32,128 |
| 2021 | $2,554 | $43,840 | $13,909 | $29,931 |
| 2020 | $2,599 | $42,288 | $13,417 | $28,871 |
| 2019 | $2,642 | $40,475 | $12,842 | $27,633 |
| 2018 | $2,875 | $37,390 | $11,863 | $25,527 |
| 2017 | $2,834 | $35,224 | $11,176 | $24,048 |
| 2016 | $2,750 | $33,037 | $10,482 | $22,555 |
| 2013 | -- | $37,899 | $9,779 | $28,120 |
Agents Affiliated with this Home
-
Kim Keefe

Seller's Agent in 2018
Kim Keefe
Compass
(815) 790-4852
18 in this area
435 Total Sales
-
Miranda Alt

Buyer's Agent in 2018
Miranda Alt
Keller Williams Success Realty
(815) 529-0777
38 in this area
230 Total Sales
Map
Source: Midwest Real Estate Data (MRED)
MLS Number: MRD09959715
APN: 19-10-303-007
- +/-5.72 Acres S Illinois Route 31
- 923 Crookedstick Ct
- 940 Crookedstick Ct
- 4717 Wallens Dr
- 265 Forestview Dr
- 217 Forestview Dr
- 298 New Haven Dr
- 1403 New Haven Dr
- 180 New Haven Dr
- 315 Greenview Dr
- 3712 3 Oaks Rd
- 5003 Valerie Dr
- 1203 Saddle Ridge Trail
- 1149 Saddle Ridge Trail
- 290 E Congress Pkwy
- 0 Arthur Lot 33 St Unit MRD12290266
- 0 Arthur Lot 026 St Unit MRD12290197
- 0 Arthur Lot 32 St Unit MRD12290256
- 0 Arthur Lot 28 St Unit MRD12290223
- 0 Arthur Lot 27 St Unit MRD12290210
- 4811 Three Oaks Rd
- 4811 3 Oaks Rd
- 4815 3 Oaks Rd
- 4809 3 Oaks Rd
- 7515 Manor Rd
- 4901 3 Oaks Rd
- 4816 3 Oaks Rd
- 4814 Claire St
- 4812 Claire St
- 4816 Claire St
- 7513 Manor Rd
- 4905 3 Oaks Rd
- 7514 Birch St
- 4902 Claire St
- 791 Manor Rd
- 7511 Manor Rd
- 7512 Birch St
- 7515 Birch St
- 787 Manor Rd
- 787 Manor Rd Unit 787
