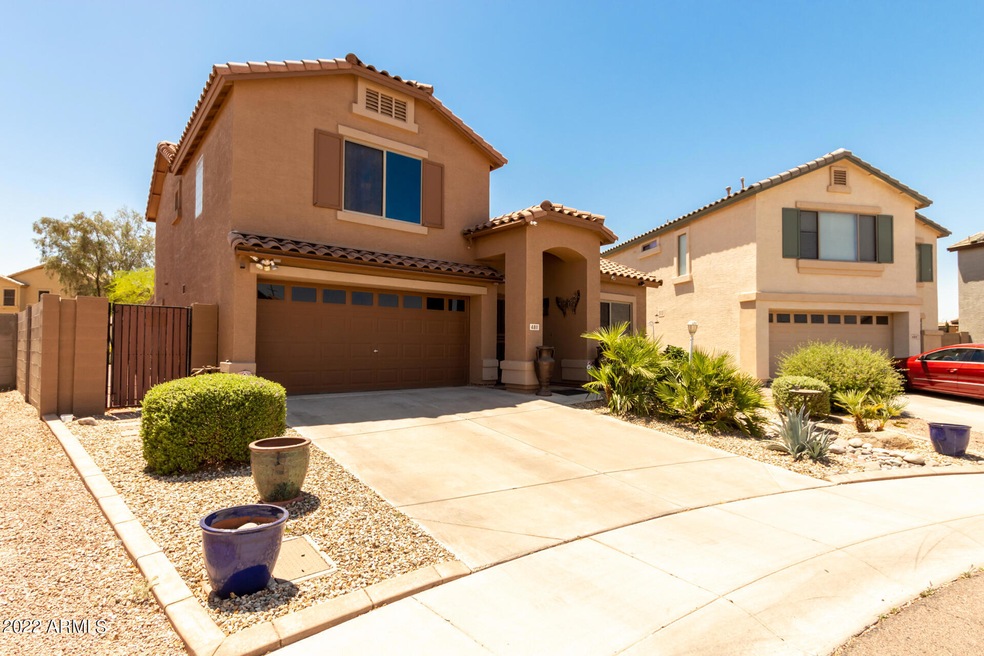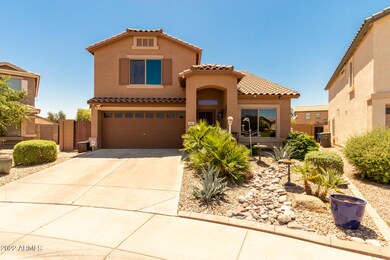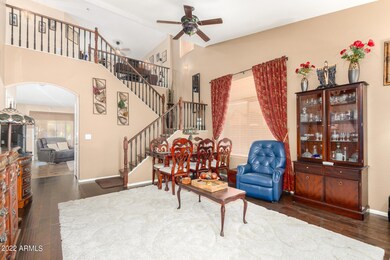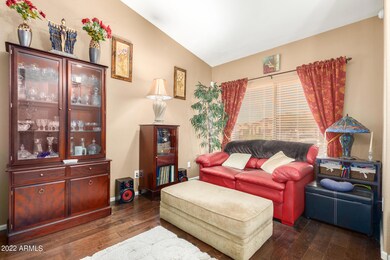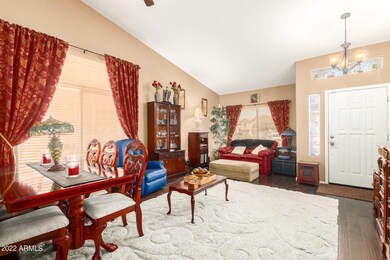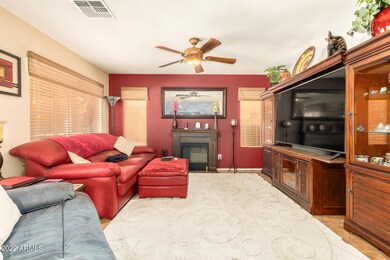
4811 W Beautiful Ln Laveen, AZ 85339
Laveen NeighborhoodEstimated Value: $429,680
Highlights
- Heated Pool
- Contemporary Architecture
- Wood Flooring
- Phoenix Coding Academy Rated A
- Vaulted Ceiling
- Covered patio or porch
About This Home
As of July 2022Your new home awaits you! Take a look at this fabulous two-level residence nestled on a peaceful cul-de-sac! Welcoming interior boasts neutral palette, bountiful natural light , Dark Wood& tile flooring in all the right places. Bright & airy living/dining room has wood-look tile floors & high ceilings. Unwind in the cozy family room w/sliding glass doors to the back patio. Delightful kitchen features Corian counters, mosaic backsplash, cabinets w/crown moulding, SS appliances, an island, & a peninsula that adds to the counter space. The loft is ideal for an office/study. Carpeted primary retreat offers a two-door closet & a private ensuite w/dual sinks. No dull moments in the backyard comprised of a full-length screened-in patio, storage shed, & a shimmering pool for the warm summer days!
Last Agent to Sell the Property
Ted Benner
Elite Partners License #SA528472000 Listed on: 05/17/2022

Co-Listed By
David Newman
Elite Partners License #SA646345000
Home Details
Home Type
- Single Family
Est. Annual Taxes
- $2,075
Year Built
- Built in 2005
Lot Details
- 8,408 Sq Ft Lot
- Desert faces the front of the property
- Cul-De-Sac
- Block Wall Fence
- Grass Covered Lot
HOA Fees
- $69 Monthly HOA Fees
Parking
- 2 Car Direct Access Garage
- Garage Door Opener
Home Design
- Contemporary Architecture
- Wood Frame Construction
- Tile Roof
- Stucco
Interior Spaces
- 1,943 Sq Ft Home
- 2-Story Property
- Vaulted Ceiling
- Ceiling Fan
- Double Pane Windows
Kitchen
- Breakfast Bar
- Kitchen Island
Flooring
- Wood
- Carpet
- Tile
Bedrooms and Bathrooms
- 3 Bedrooms
- Primary Bathroom is a Full Bathroom
- 2.5 Bathrooms
- Dual Vanity Sinks in Primary Bathroom
- Bathtub With Separate Shower Stall
Pool
- Heated Pool
- Spa
Outdoor Features
- Covered patio or porch
- Outdoor Storage
Schools
- Cheatham Elementary School
- Betty Fairfax High School
Utilities
- Central Air
- Heating Available
- High Speed Internet
- Cable TV Available
Listing and Financial Details
- Tax Lot 80
- Assessor Parcel Number 300-84-080
Community Details
Overview
- Association fees include ground maintenance
- Planned Development Association, Phone Number (623) 877-1396
- Built by Continental Homes
- Cheatham Farms Unit 1 Amd Subdivision
Recreation
- Community Playground
- Bike Trail
Ownership History
Purchase Details
Home Financials for this Owner
Home Financials are based on the most recent Mortgage that was taken out on this home.Purchase Details
Purchase Details
Purchase Details
Similar Homes in the area
Home Values in the Area
Average Home Value in this Area
Purchase History
| Date | Buyer | Sale Price | Title Company |
|---|---|---|---|
| Young David B | $458,000 | Lawyers Title | |
| Penwarden Stephen J | -- | None Available | |
| Penwarden Steven J | $215,642 | Dhi Title Of Arizona Inc | |
| Continental Homes Inc | -- | Dhi Title Of Arizona Inc | |
| Penwarden Steven J | -- | Dhi Title Of Arizona Inc |
Mortgage History
| Date | Status | Borrower | Loan Amount |
|---|---|---|---|
| Open | Young David B | $389,300 |
Property History
| Date | Event | Price | Change | Sq Ft Price |
|---|---|---|---|---|
| 07/15/2022 07/15/22 | Sold | $458,000 | +1.8% | $236 / Sq Ft |
| 05/23/2022 05/23/22 | Price Changed | $450,000 | +3.4% | $232 / Sq Ft |
| 05/17/2022 05/17/22 | Pending | -- | -- | -- |
| 05/11/2022 05/11/22 | For Sale | $435,000 | -- | $224 / Sq Ft |
Tax History Compared to Growth
Tax History
| Year | Tax Paid | Tax Assessment Tax Assessment Total Assessment is a certain percentage of the fair market value that is determined by local assessors to be the total taxable value of land and additions on the property. | Land | Improvement |
|---|---|---|---|---|
| 2025 | $2,163 | $15,559 | -- | -- |
| 2024 | $2,123 | $14,818 | -- | -- |
| 2023 | $2,123 | $31,700 | $6,340 | $25,360 |
| 2022 | $2,059 | $23,930 | $4,780 | $19,150 |
| 2021 | $2,075 | $22,280 | $4,450 | $17,830 |
| 2020 | $2,020 | $20,260 | $4,050 | $16,210 |
| 2019 | $2,025 | $18,530 | $3,700 | $14,830 |
| 2018 | $1,926 | $17,100 | $3,420 | $13,680 |
| 2017 | $1,821 | $14,750 | $2,950 | $11,800 |
| 2016 | $1,729 | $14,030 | $2,800 | $11,230 |
| 2015 | $1,557 | $13,420 | $2,680 | $10,740 |
Agents Affiliated with this Home
-

Seller's Agent in 2022
Ted Benner
Elite Partners
(623) 694-0887
4 in this area
75 Total Sales
-
D
Seller Co-Listing Agent in 2022
David Newman
Elite Partners
-
Irene Renstrom

Buyer's Agent in 2022
Irene Renstrom
HomeSmart
(602) 487-1871
1 in this area
23 Total Sales
Map
Source: Arizona Regional Multiple Listing Service (ARMLS)
MLS Number: 6397723
APN: 300-84-080
- 4613 W Fawn Dr
- 4605 W Fawn Dr
- 4539 W Beautiful Ln
- 4605 W Beverly Rd Unit 2
- 8022 S 48th Dr Unit 1
- 4939 W Harwell Rd
- 4745 W Fremont Rd
- 7336 S 48th Glen
- 8214 S 48th Dr
- 4613 W Ellis St
- 7242 S 48th Glen
- 7229 S 48th Ln
- 4617 W Alicia Dr
- 7511 S 45th Dr
- 7209 S 48th Ln
- 7419 S 45th Ave
- 6727 W Pedro Ln
- 6830 W Pedro Ln
- 6838 W Pedro Ln
- 5030 W Desert Ln
- 4811 W Beautiful Ln
- 4815 W Beautiful Ln
- 4807 W Beautiful Ln
- 4734 W Fawn Dr
- 4819 W Beautiful Ln
- 4730 W Fawn Dr
- 4726 W Fawn Dr
- 4802 W Fawn Dr
- 4802 W Fawn Dr Unit 1
- 4803 W Beautiful Ln
- 4806 W Fawn Dr
- 4823 W Beautiful Ln
- 7810 S 47th Ln
- 4722 W Fawn Dr
- 7806 S 47th Ln
- 4810 W Fawn Dr
- 4802 W Beautiful Ln
- 7802 S 47th Ln
- 4827 W Beautiful Ln
- 4718 W Fawn Dr
