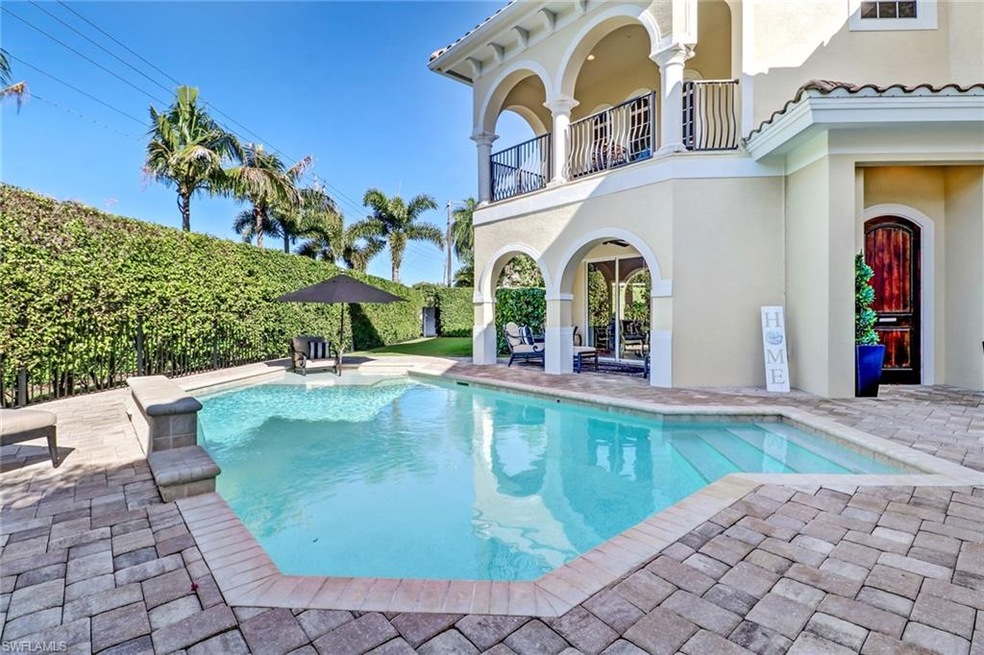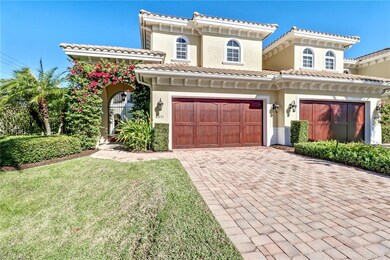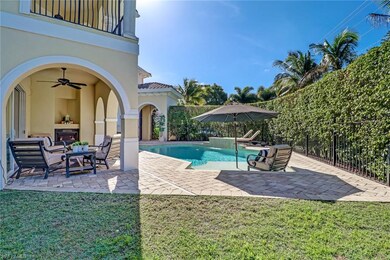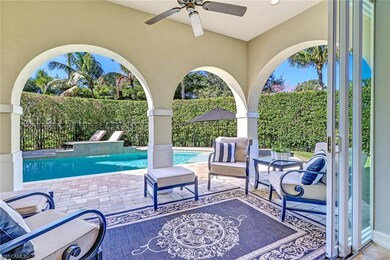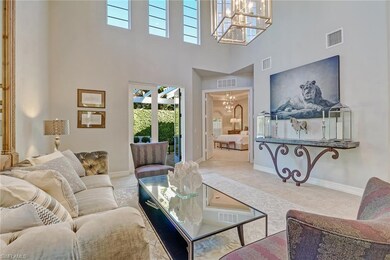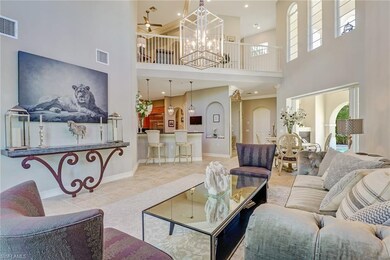
4811 W Boulevard Ct Unit 101 Naples, FL 34103
Park Shore NeighborhoodHighlights
- In Ground Pool
- Vaulted Ceiling
- Main Floor Primary Bedroom
- Sea Gate Elementary School Rated A
- Outdoor Fireplace
- 3-minute walk to Sea Gate Park
About This Home
As of September 2021Impossible to duplicate! This Park Shore property truly has it all! You'll fall in love with the location (within walking distance to Sea Gate Elementary, Park Shore Beach & Waterside Shops), multiple outdoor living areas, SW exposure, newer pool and over 3000 sq. ft. of luxurious indoor living space. This beautiful villas has a great-room, open floor plan with main floor master, two 2nd floor guest rooms, 1st and 2nd floor dens/offices, multiple outdoor living areas, 2nd floor balcony, large rooms, soaring tray ceilings and 2nd floor wet bar with wine cooler. The kitchen is equipped with fine cabinetry, Viking stainless steel appliances and granite counters.
Enjoy sunrises from the backyard patio, bask in the sun throughout the day by the pool and grab a glass of wine and watch the sunset from the 2nd floor balcony.
Concerned about two-story living? Don't be! This home is equipped with a fully operational elevator offering quick and easy access to the 2nd floor loft/den/office, sunset balcony overlooking the pool, wet bar with wine cooler and ample-sized guest bedrooms.
Don't buy anything within 10 miles of this property without seeing this home first!
Last Agent to Sell the Property
Michael Jordan
License #NAPLES-249519351 Listed on: 01/24/2020

Property Details
Home Type
- Condominium
Est. Annual Taxes
- $8,687
Year Built
- Built in 2008
Lot Details
- End Unit
- Southwest Facing Home
- Privacy Fence
- Sprinkler System
HOA Fees
- $983 Monthly HOA Fees
Parking
- 2 Car Attached Garage
- Automatic Garage Door Opener
- Deeded Parking
Home Design
- Villa
- Concrete Block With Brick
- Stucco
- Tile
Interior Spaces
- 3,017 Sq Ft Home
- 2-Story Property
- Vaulted Ceiling
- Ceiling Fan
- Corner Fireplace
- Single Hung Windows
- French Doors
- Great Room
- Formal Dining Room
- Den
- Loft
- Monitored
Kitchen
- Breakfast Bar
- Built-In Self-Cleaning Oven
- Cooktop<<rangeHoodToken>>
- <<microwave>>
- Ice Maker
- Dishwasher
- Built-In or Custom Kitchen Cabinets
- Disposal
Flooring
- Carpet
- Tile
Bedrooms and Bathrooms
- 3 Bedrooms
- Primary Bedroom on Main
- Walk-In Closet
- 4 Full Bathrooms
- Dual Sinks
- Bathtub With Separate Shower Stall
Laundry
- Laundry Room
- Dryer
- Washer
Pool
- In Ground Pool
- Room in yard for a pool
Outdoor Features
- Balcony
- Courtyard
- Patio
- Outdoor Fireplace
- Lanai
- Outdoor Gas Grill
Utilities
- Central Heating and Cooling System
- Multiple Phone Lines
- Cable TV Available
Listing and Financial Details
- Assessor Parcel Number 12072000026
- Tax Block A
Community Details
Overview
- 5 Units
- Lusso Villas Condos
Pet Policy
- Pets up to 35 lbs
- Call for details about the types of pets allowed
- 2 Pets Allowed
Security
- High Impact Windows
- Fire and Smoke Detector
Ownership History
Purchase Details
Home Financials for this Owner
Home Financials are based on the most recent Mortgage that was taken out on this home.Purchase Details
Purchase Details
Home Financials for this Owner
Home Financials are based on the most recent Mortgage that was taken out on this home.Purchase Details
Purchase Details
Purchase Details
Purchase Details
Home Financials for this Owner
Home Financials are based on the most recent Mortgage that was taken out on this home.Similar Homes in Naples, FL
Home Values in the Area
Average Home Value in this Area
Purchase History
| Date | Type | Sale Price | Title Company |
|---|---|---|---|
| Warranty Deed | $1,725,000 | Accommodation | |
| Warranty Deed | $1,725,000 | None Listed On Document | |
| Interfamily Deed Transfer | -- | Attorney | |
| Warranty Deed | $1,224,500 | Attorney | |
| Warranty Deed | $955,000 | Attorney | |
| Warranty Deed | $620,000 | None Available | |
| Warranty Deed | $1,181,126 | Attorney | |
| Warranty Deed | $1,602,879 | Attorney |
Mortgage History
| Date | Status | Loan Amount | Loan Type |
|---|---|---|---|
| Previous Owner | $1,240,000 | Purchase Money Mortgage |
Property History
| Date | Event | Price | Change | Sq Ft Price |
|---|---|---|---|---|
| 09/29/2021 09/29/21 | Sold | $1,725,000 | -9.2% | $572 / Sq Ft |
| 07/31/2021 07/31/21 | Pending | -- | -- | -- |
| 07/28/2021 07/28/21 | Price Changed | $1,899,000 | +5.6% | $629 / Sq Ft |
| 07/06/2021 07/06/21 | Price Changed | $1,799,000 | -10.0% | $596 / Sq Ft |
| 06/30/2021 06/30/21 | Price Changed | $1,999,000 | -9.1% | $663 / Sq Ft |
| 06/20/2021 06/20/21 | For Sale | $2,200,000 | +79.6% | $729 / Sq Ft |
| 05/05/2020 05/05/20 | Sold | $1,225,000 | -5.7% | $406 / Sq Ft |
| 02/14/2020 02/14/20 | Pending | -- | -- | -- |
| 01/24/2020 01/24/20 | For Sale | $1,299,000 | -- | $431 / Sq Ft |
Tax History Compared to Growth
Tax History
| Year | Tax Paid | Tax Assessment Tax Assessment Total Assessment is a certain percentage of the fair market value that is determined by local assessors to be the total taxable value of land and additions on the property. | Land | Improvement |
|---|---|---|---|---|
| 2023 | $13,002 | $1,443,491 | $0 | $0 |
| 2022 | $13,364 | $1,401,448 | $0 | $1,401,448 |
| 2021 | $7,984 | $816,156 | $0 | $0 |
| 2020 | $8,980 | $884,590 | $0 | $884,590 |
| 2019 | $9,048 | $881,590 | $0 | $881,590 |
| 2018 | $8,722 | $851,420 | $0 | $851,420 |
| 2017 | $8,421 | $817,250 | $0 | $817,250 |
| 2016 | $8,455 | $817,250 | $0 | $0 |
| 2015 | $6,837 | $657,064 | $0 | $0 |
| 2014 | $6,311 | $573,400 | $0 | $0 |
Agents Affiliated with this Home
-
Susan Sanderson

Seller's Agent in 2021
Susan Sanderson
Alfred Robbins Realty Group
(239) 821-2370
1 in this area
88 Total Sales
-
J
Seller Co-Listing Agent in 2021
Judy Gamble
INACTIVE AGENT ACCT
-
David Nourse

Buyer's Agent in 2021
David Nourse
Downing Frye Realty Inc.
(239) 537-1453
6 in this area
44 Total Sales
-
M
Seller's Agent in 2020
Michael Jordan
-
Lex Mckinney

Seller Co-Listing Agent in 2020
Lex Mckinney
William Raveis Real Estate
(603) 289-7446
2 in this area
45 Total Sales
-
Gregory Sofranko

Buyer's Agent in 2020
Gregory Sofranko
William Raveis Real Estate
(239) 877-1966
1 in this area
103 Total Sales
Map
Source: Naples Area Board of REALTORS®
MLS Number: 220007088
APN: 12072000026
- 4819 W Boulevard Ct Unit 103
- 4912 West Blvd Unit 14
- 4830 West Blvd
- 780 Southern Pines Dr
- 735 High Pines Dr
- 517 Devils Ln
- 565 Whispering Pine Ln
- 737 Neapolitan Way Unit 737
- 725 Neapolitan Way Unit 725
- 541 Whispering Pine Ct
- 4856 Crayton Rd
- 832 Myrtle Terrace
- 569 Neapolitan Way
- 559 Neapolitan Way
- 5050 Crayton Rd
- 4711 Crayton Rd
- 4611 Crayton Rd
