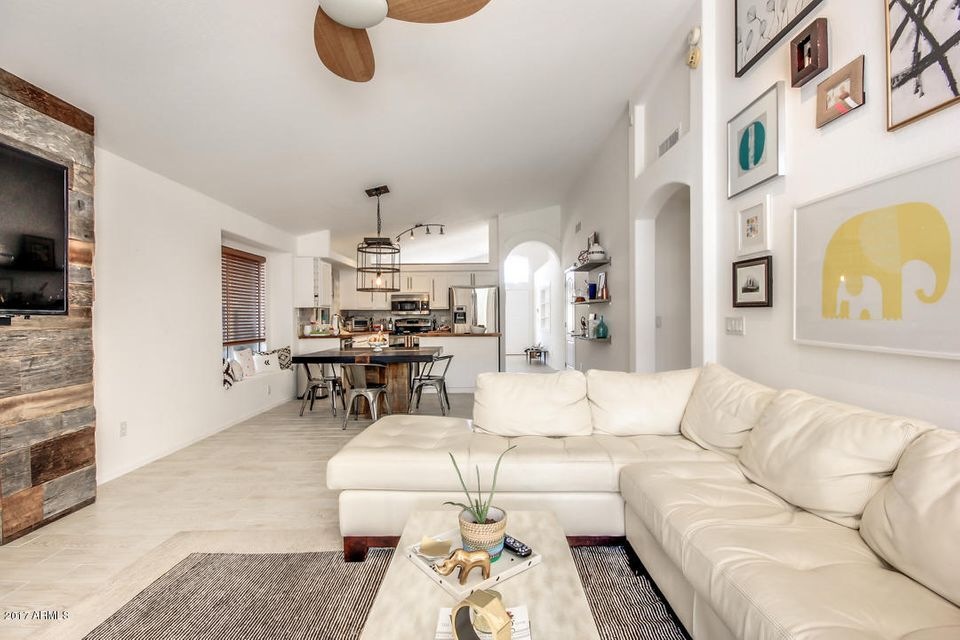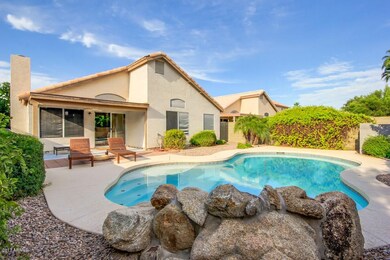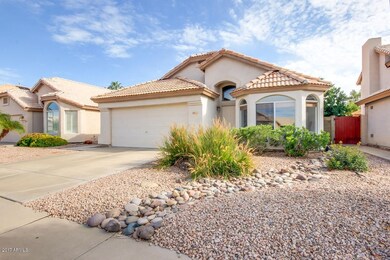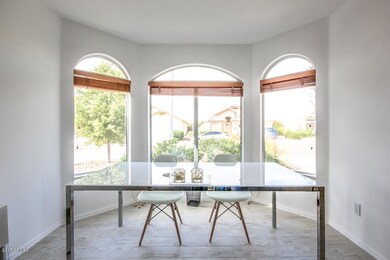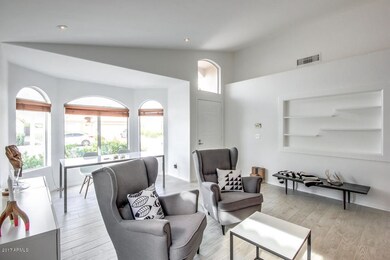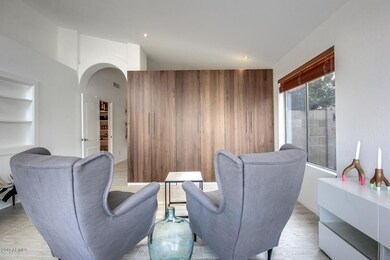
4811 W Harrison St Chandler, AZ 85226
West Chandler NeighborhoodHighlights
- Private Pool
- Vaulted Ceiling
- Spanish Architecture
- Kyrene de las Brisas Elementary School Rated A-
- Wood Flooring
- Covered patio or porch
About This Home
As of December 2020***GORGEOUS REMODELED HOME*** MODERN UPGRADES! 3BD 2BA, 2cGarage + SPARKLING POOL! Located in POPULAR community of DAYBREAK VISTA. Open and airy throughout with VAULTED CEILINGS, RICH WOOD FLOORS, and a DRAMATIC FLOOR TO CEILING GAS FIREPLACE. Enjoy BEAUTIFUL architectural details such as the ARCHED FRONT WINDOWS that frame the living room and the TASTEFUL WOOD PANELED WALL. Large family room opens to dining and Kitchen with BUTCHER BLOCK TOPS on the counters and the ISLAND accented by the STAINLESS STEEL APPLIANCES. Master Bedroom features A WALK-IN CLOSET and a MASTER BATH with DOUBLE SINKS and SEPARATE GARDEN TUB and SHOWER. PROFESSIONALLY LANDSCAPED BACKYARD OFFERS GREAT ENTERTAINMENT options with Large COVERED PATIO, SPARKLING POOL, and palm trees providing the perfect DESERT OASIS!
Last Agent to Sell the Property
Stephen Horn
Keller Williams Realty Phoenix License #SA518040000 Listed on: 06/08/2017
Last Buyer's Agent
Lindsay Grove
Select Realty License #SA664129000
Home Details
Home Type
- Single Family
Est. Annual Taxes
- $1,804
Year Built
- Built in 1994
Lot Details
- 5,105 Sq Ft Lot
- Desert faces the front and back of the property
- Block Wall Fence
HOA Fees
- $29 Monthly HOA Fees
Parking
- 2 Car Garage
- Garage Door Opener
Home Design
- Spanish Architecture
- Wood Frame Construction
- Tile Roof
- Stucco
Interior Spaces
- 1,614 Sq Ft Home
- 1-Story Property
- Vaulted Ceiling
- Ceiling Fan
- Gas Fireplace
- Double Pane Windows
- Family Room with Fireplace
- Wood Flooring
Kitchen
- Eat-In Kitchen
- Built-In Microwave
- Kitchen Island
Bedrooms and Bathrooms
- 3 Bedrooms
- Primary Bathroom is a Full Bathroom
- 2 Bathrooms
- Dual Vanity Sinks in Primary Bathroom
- Bathtub With Separate Shower Stall
Accessible Home Design
- No Interior Steps
Outdoor Features
- Private Pool
- Covered patio or porch
Schools
- Kyrene De Las Brisas Elementary School
- Kyrene Aprende Middle School
- Corona Del Sol High School
Utilities
- Refrigerated Cooling System
- Heating System Uses Natural Gas
- High Speed Internet
- Cable TV Available
Listing and Financial Details
- Tax Lot 44
- Assessor Parcel Number 308-10-447
Community Details
Overview
- Association fees include ground maintenance
- Ass0cia Arizona Association, Phone Number (480) 892-5222
- Built by D R Horton
- Daybreak Vista Subdivision
Recreation
- Bike Trail
Ownership History
Purchase Details
Home Financials for this Owner
Home Financials are based on the most recent Mortgage that was taken out on this home.Purchase Details
Home Financials for this Owner
Home Financials are based on the most recent Mortgage that was taken out on this home.Purchase Details
Purchase Details
Purchase Details
Home Financials for this Owner
Home Financials are based on the most recent Mortgage that was taken out on this home.Purchase Details
Home Financials for this Owner
Home Financials are based on the most recent Mortgage that was taken out on this home.Purchase Details
Home Financials for this Owner
Home Financials are based on the most recent Mortgage that was taken out on this home.Purchase Details
Home Financials for this Owner
Home Financials are based on the most recent Mortgage that was taken out on this home.Similar Homes in Chandler, AZ
Home Values in the Area
Average Home Value in this Area
Purchase History
| Date | Type | Sale Price | Title Company |
|---|---|---|---|
| Warranty Deed | $420,000 | First Arizona Title Agency | |
| Warranty Deed | $315,000 | Empire West Title Agency | |
| Quit Claim Deed | -- | None Available | |
| Interfamily Deed Transfer | -- | None Available | |
| Warranty Deed | $275,000 | Stewart Title & Trust Of Pho | |
| Warranty Deed | -- | Stewart Title & Trust Of Pho | |
| Warranty Deed | $201,000 | -- | |
| Warranty Deed | $142,000 | Old Republic Title Agency | |
| Interfamily Deed Transfer | -- | Old Republic Title Agency | |
| Corporate Deed | $109,748 | First American Title |
Mortgage History
| Date | Status | Loan Amount | Loan Type |
|---|---|---|---|
| Open | $378,000 | New Conventional | |
| Previous Owner | $299,250 | New Conventional | |
| Previous Owner | $200,000 | New Conventional | |
| Previous Owner | $211,000 | New Conventional | |
| Previous Owner | $218,400 | Purchase Money Mortgage | |
| Previous Owner | $160,800 | New Conventional | |
| Previous Owner | $134,900 | New Conventional | |
| Previous Owner | $108,027 | FHA | |
| Closed | $40,200 | No Value Available | |
| Closed | $27,300 | No Value Available |
Property History
| Date | Event | Price | Change | Sq Ft Price |
|---|---|---|---|---|
| 06/01/2025 06/01/25 | Rented | $2,695 | 0.0% | -- |
| 05/05/2025 05/05/25 | Under Contract | -- | -- | -- |
| 05/02/2025 05/02/25 | For Rent | $2,695 | 0.0% | -- |
| 05/23/2024 05/23/24 | Rented | $2,695 | 0.0% | -- |
| 05/11/2024 05/11/24 | Under Contract | -- | -- | -- |
| 04/29/2024 04/29/24 | For Rent | $2,695 | +8.0% | -- |
| 03/01/2022 03/01/22 | Rented | $2,495 | +4.2% | -- |
| 02/03/2022 02/03/22 | Under Contract | -- | -- | -- |
| 01/25/2022 01/25/22 | For Rent | $2,395 | 0.0% | -- |
| 08/20/2021 08/20/21 | Rented | $2,395 | 0.0% | -- |
| 07/28/2021 07/28/21 | Under Contract | -- | -- | -- |
| 07/26/2021 07/26/21 | For Rent | $2,395 | 0.0% | -- |
| 12/21/2020 12/21/20 | Sold | $420,000 | +3.7% | $260 / Sq Ft |
| 11/15/2020 11/15/20 | Pending | -- | -- | -- |
| 11/12/2020 11/12/20 | For Sale | $405,000 | +28.6% | $251 / Sq Ft |
| 07/20/2017 07/20/17 | Sold | $315,000 | +1.6% | $195 / Sq Ft |
| 06/14/2017 06/14/17 | Pending | -- | -- | -- |
| 06/08/2017 06/08/17 | For Sale | $310,000 | 0.0% | $192 / Sq Ft |
| 11/01/2015 11/01/15 | Rented | $2,000 | 0.0% | -- |
| 10/29/2015 10/29/15 | Under Contract | -- | -- | -- |
| 10/12/2015 10/12/15 | For Rent | $2,000 | -- | -- |
Tax History Compared to Growth
Tax History
| Year | Tax Paid | Tax Assessment Tax Assessment Total Assessment is a certain percentage of the fair market value that is determined by local assessors to be the total taxable value of land and additions on the property. | Land | Improvement |
|---|---|---|---|---|
| 2025 | $2,069 | $26,434 | -- | -- |
| 2024 | $2,411 | $25,175 | -- | -- |
| 2023 | $2,411 | $38,910 | $7,780 | $31,130 |
| 2022 | $2,308 | $28,960 | $5,790 | $23,170 |
| 2021 | $2,385 | $26,960 | $5,390 | $21,570 |
| 2020 | $1,975 | $25,570 | $5,110 | $20,460 |
| 2019 | $1,917 | $23,970 | $4,790 | $19,180 |
| 2018 | $1,855 | $22,550 | $4,510 | $18,040 |
| 2017 | $2,443 | $21,380 | $4,270 | $17,110 |
| 2016 | $1,804 | $20,220 | $4,040 | $16,180 |
| 2015 | $1,665 | $19,760 | $3,950 | $15,810 |
Agents Affiliated with this Home
-
Doug Young

Seller's Agent in 2025
Doug Young
TCT Real Estate
(623) 210-0902
1 in this area
50 Total Sales
-
Robert Blasey

Buyer's Agent in 2024
Robert Blasey
HomeSmart
(602) 796-2035
46 Total Sales
-
B
Buyer's Agent in 2024
Bobby Blasey
HomeSmart
-
Marcy Murphy

Buyer's Agent in 2022
Marcy Murphy
Berkshire Hathaway HomeServices Arizona Properties
(480) 294-5035
181 Total Sales
-
Michael Gabriel

Seller Co-Listing Agent in 2021
Michael Gabriel
TCT Real Estate
(602) 290-1854
96 Total Sales
-
E
Buyer's Agent in 2021
Elizabeth Sarah Norton
TCT Real Estate
(303) 919-1280
Map
Source: Arizona Regional Multiple Listing Service (ARMLS)
MLS Number: 5617287
APN: 308-10-447
- 4615 W Del Rio St
- 4772 W Joshua Blvd
- 5010 W Ivanhoe St
- 5031 W Ivanhoe St
- 4573 W Ivanhoe St
- 5170 W Ivanhoe St
- 4811 W Oakland St
- 5185 W Del Rio St
- 4606 W Park Ave Unit 1
- 5215 W Del Rio St
- 4684 W Tyson St
- 5283 W Dublin Ct
- 4608 W Gail Dr
- 4353 W Walton Way
- 5332 W Linda Ln
- 514 E Yvonne Ln
- 5381 W Del Rio St
- 851 N Pineview Dr Unit 1
- 295 N Rural Rd Unit 143
- 295 N Rural Rd Unit 133
