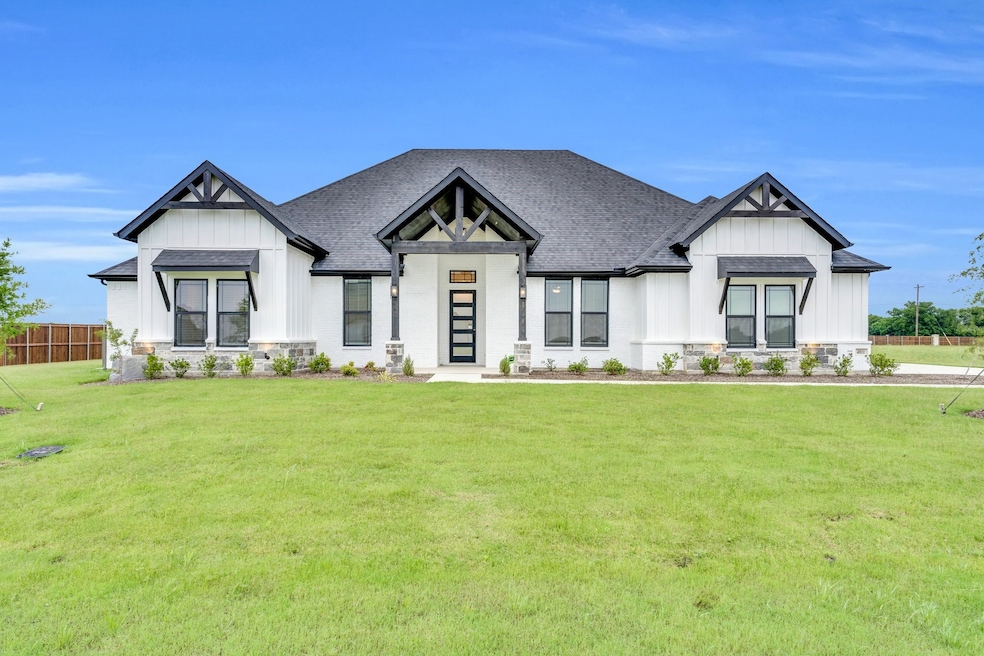
4811 Waggoner Ranch Rd Waxahachie, TX 75165
Highlights
- New Construction
- Open Floorplan
- Traditional Architecture
- Wooden Elementary School Rated A-
- Vaulted Ceiling
- Covered Patio or Porch
About This Home
As of July 20255.99 Fixed Rate for FHA & VA loans for a limited time--Restrictions Apply. Discover the charm of country living with city convenience in the new Bison Meadows community, offering the benefit of low county taxes. This Quartz floorplan is a beautifully designed white and black farmhouse situated on a spacious one-acre lot. This home offers 4 bedrooms, 3 full bathrooms, a study, a game room, and a 3-car garage, combining functionality with elegant design. The gourmet kitchen is equipped with a gas cooktop designed for future propane use, a mosaic backsplash, an extended island with extra cabinets, and custom two-tone cabinetry featuring upgraded pots and pans drawers and a trash roll-out. Engineered wood flows throughout the home, complementing the matte black hardware and plumbing fixtures. A 400-square-foot rear covered patio extends from the game room, which features French doors for seamless indoor-outdoor living. The living area showcases a 60-inch linear electric fireplace framed with a striking gold and white polished surround. Three secondary bedrooms share two full baths, one of which includes a walk-in shower. The vaulted primary bedroom boasts a spa-like bathroom retreat with a walk-through shower, freestanding tub, and a massive walk-in closet. Additional highlights include blinds throughout, two water heaters, spray foam insulation, rain gutters, upgraded smart home features, and extra storage for convenience and comfort. Please ask about our Hometown Hero incentive program. Contact our Community Sales Consultant for details on all incentives.
Last Agent to Sell the Property
Keller Williams Realty DPR Brokerage Phone: 469-835-9060 License #0577402 Listed on: 05/18/2025

Home Details
Home Type
- Single Family
Est. Annual Taxes
- $1,847
Year Built
- Built in 2025 | New Construction
Lot Details
- 1 Acre Lot
- Landscaped
- Sprinkler System
- Few Trees
- Back Yard
HOA Fees
- $35 Monthly HOA Fees
Parking
- 3 Car Attached Garage
- Side Facing Garage
- Garage Door Opener
- Driveway
Home Design
- Traditional Architecture
- Brick Exterior Construction
- Slab Foundation
- Composition Roof
Interior Spaces
- 2,878 Sq Ft Home
- 1-Story Property
- Open Floorplan
- Vaulted Ceiling
- Ceiling Fan
- Electric Fireplace
- Tile Flooring
Kitchen
- Eat-In Kitchen
- Gas Cooktop
- Microwave
- Dishwasher
- Kitchen Island
- Disposal
Bedrooms and Bathrooms
- 4 Bedrooms
- Walk-In Closet
- 3 Full Bathrooms
Home Security
- Prewired Security
- Fire and Smoke Detector
Outdoor Features
- Covered Patio or Porch
- Exterior Lighting
Schools
- Wooden Elementary School
- Red Oak High School
Utilities
- Central Heating and Cooling System
- High Speed Internet
- Cable TV Available
Community Details
- Association fees include management
- Bison Meadows HOA
- Bison Meadows Subdivision
Listing and Financial Details
- Legal Lot and Block 22 / B
- Assessor Parcel Number 302187
Similar Homes in Waxahachie, TX
Home Values in the Area
Average Home Value in this Area
Property History
| Date | Event | Price | Change | Sq Ft Price |
|---|---|---|---|---|
| 07/11/2025 07/11/25 | Sold | -- | -- | -- |
| 06/03/2025 06/03/25 | Pending | -- | -- | -- |
| 05/18/2025 05/18/25 | For Sale | $619,990 | -- | $215 / Sq Ft |
Tax History Compared to Growth
Agents Affiliated with this Home
-
Ashlee McGhee

Seller's Agent in 2025
Ashlee McGhee
Keller Williams Realty DPR
(469) 835-9060
452 Total Sales
-
Pamela Washington
P
Buyer's Agent in 2025
Pamela Washington
Orchard Brokerage, LLC
(469) 222-8880
49 Total Sales
Map
Source: North Texas Real Estate Information Systems (NTREIS)
MLS Number: 20940503
- 2240 La Escolero Ranch
- 129 Eagle Ridge Dr
- 2241 Pitchfork Ranch Rd
- 4551 Swenson Ranch Rd
- 2260 Pitchfork Ranch Rd
- 4540 Matador Ranch Ct
- 4510 Matador Ranch Ct
- 126 Davenport Ln
- 1744 Butcher Rd
- 125 Courtney Cir
- 4116 Fm 813
- TBD 1 Butcher Rd
- 105 Courtney Cir
- 102 Lakecrest Place
- 440 Robnett Rd
- 371 S Ring Rd
- TBD Lot 11A Robnett Rd
- TBD Lot 1A Robnett Rd
- 3040 Glen Oaks Dr
- 3080 Glen Oaks Dr






