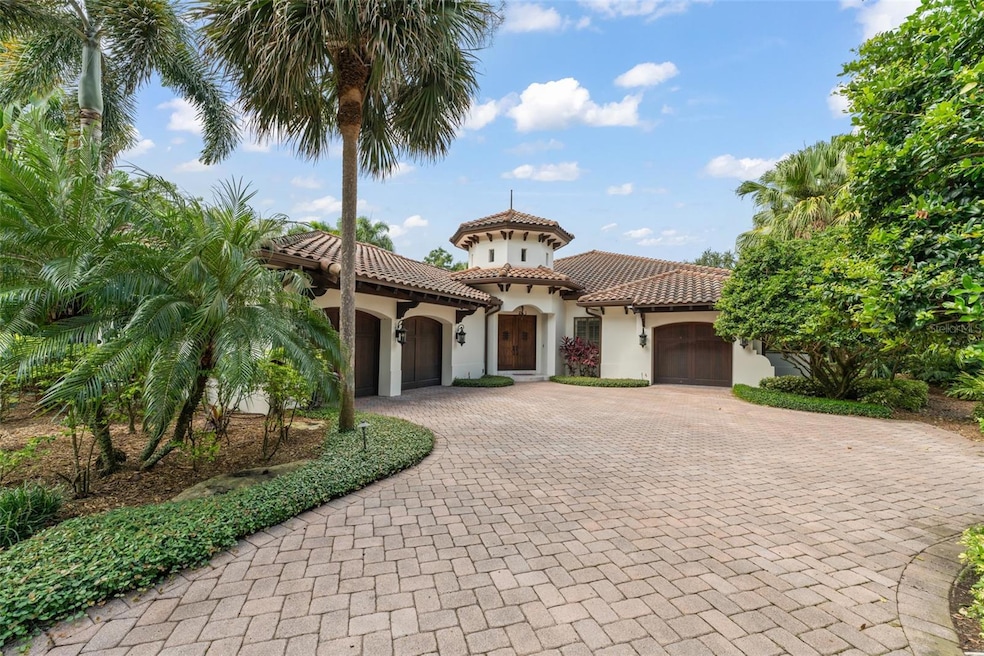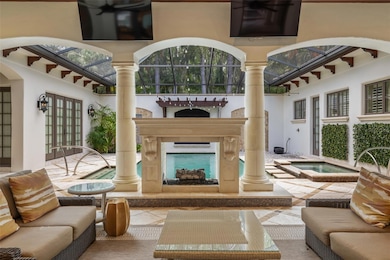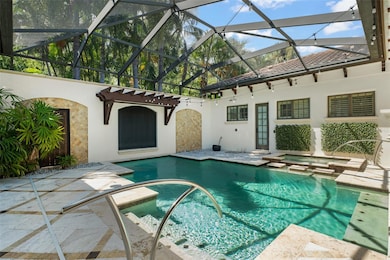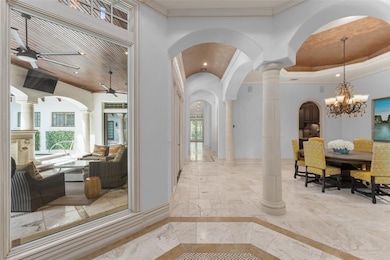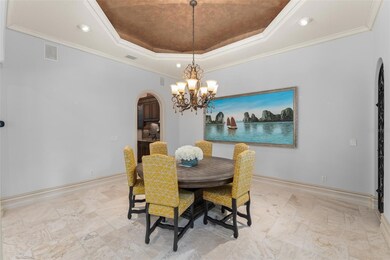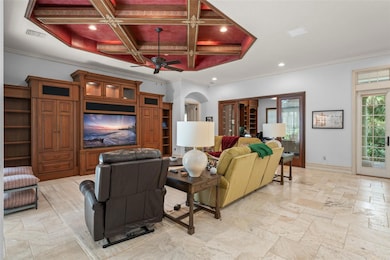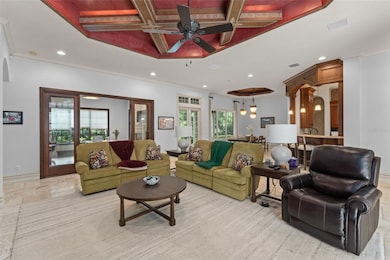4812 Alexandra Garden Ct Windermere, FL 34786
Lake Tibet NeighborhoodEstimated payment $25,501/month
Highlights
- Golf Course Community
- Access To Chain Of Lakes
- Gated Community
- Windermere Elementary School Rated A
- Screened Pool
- View of Trees or Woods
About This Home
Luxury villa living within the exclusive Gardens of Isleworth, part of the Isleworth Golf & Country Club. This exceptional residence boasts a captivating courtyard floor plan that provides breathtaking views from every corner of the home. The rear of the residence presents serene views of a picturesque pond and the tranquil Isleworth Gardens, while interior windows reveal a private courtyard featuring a glistening pool adorned with a cascading waterfall from the pergola. An expansive covered patio houses a summer kitchen, pool bath, and attached third bedroom accessed only from the courtyard. The heart of this home is a chef's dream, with a gourmet kitchen featuring top-of-the-line Wolf appliances, striking custom cabinetry, and an open design that seamlessly connects to the family room and dining areas. The grand primary suite offers a private sitting area overlooking the peaceful pond, double walk-in closets, and a spa-like bath complete with a Jacuzzi tub and an expansive walk-in shower. The third garage was converted into a gym with air conditioning and can be converted back to additional garage space. Garden villas offer carefree living with exterior grounds maintenance included in the separate monthly fees. The 600-acre Isleworth community, surrounding the Butler Chain of Lakes, is a residential enclave that sets the standard of excellence for Central Florida living. Isleworth Golf & Country Club, which is located within the community, is recognized as one of the Top 100 Platinum Clubs of the World offering separate membership opportunities that provide access to golf, tennis, fitness, Clubhouse dining and social events, swimming in the resort-style pool and sundeck, dock, and an abundance of activities. Enjoy a lifestyle defined by casual elegance in a setting that sets the standard for luxury living.
Listing Agent
STOCKWORTH REALTY GROUP Brokerage Phone: 407-909-5900 License #3129153 Listed on: 09/03/2025
Home Details
Home Type
- Single Family
Est. Annual Taxes
- $45,888
Year Built
- Built in 2007
Lot Details
- 0.26 Acre Lot
- Cul-De-Sac
- South Facing Home
- Landscaped with Trees
- Property is zoned P-D
HOA Fees
Parking
- 2 Car Attached Garage
- Electric Vehicle Home Charger
- Garage Door Opener
- Driveway
Property Views
- Pond
- Woods
- Garden
Home Design
- Mediterranean Architecture
- Block Foundation
- Slab Foundation
- Tile Roof
- Concrete Roof
- Block Exterior
- Stucco
Interior Spaces
- 4,262 Sq Ft Home
- Open Floorplan
- Wet Bar
- Built-In Features
- Bar Fridge
- Crown Molding
- Coffered Ceiling
- Cathedral Ceiling
- Ceiling Fan
- Gas Fireplace
- Shades
- Sliding Doors
- Family Room Off Kitchen
- Living Room
- Home Office
- Attic
Kitchen
- Built-In Oven
- Range Hood
- Recirculated Exhaust Fan
- Microwave
- Freezer
- Ice Maker
- Dishwasher
- Wine Refrigerator
- Wolf Appliances
- Solid Wood Cabinet
- Disposal
Flooring
- Wood
- Travertine
Bedrooms and Bathrooms
- 3 Bedrooms
- Primary Bedroom on Main
- Walk-In Closet
- Soaking Tub
Laundry
- Laundry Room
- Dryer
- Washer
Home Security
- Security System Owned
- Smart Home
- In Wall Pest System
- Pest Guard System
Eco-Friendly Details
- Air Filters MERV Rating 10+
- Integrated Pest Management
- HVAC UV or Electric Filtration
Pool
- Screened Pool
- Heated In Ground Pool
- Fence Around Pool
- Outdoor Shower
- Heated Spa
- In Ground Spa
Outdoor Features
- Access To Chain Of Lakes
- Water Skiing Allowed
- Courtyard
- Covered Patio or Porch
- Outdoor Fireplace
- Outdoor Kitchen
- Outdoor Grill
- Rain Gutters
Location
- Property is near a golf course
Schools
- Windermere Elementary School
- Chain Of Lakes Middle School
- Olympia High School
Utilities
- Zoned Heating and Cooling
- Ductless Heating Or Cooling System
- Underground Utilities
- Natural Gas Connected
- Electric Water Heater
- Cable TV Available
Listing and Financial Details
- Visit Down Payment Resource Website
- Tax Lot 14
- Assessor Parcel Number 28-23-16-2947-00-100
Community Details
Overview
- Optional Additional Fees
- Dan O'connell Association, Phone Number (407) 909-2071
- Isleworth Community Association (Ica) Association
- Built by Southpoint Homes Inc.
- Isleworth Subdivision
- On-Site Maintenance
- The community has rules related to allowable golf cart usage in the community
Amenities
- Community Mailbox
Recreation
- Golf Course Community
- Community Playground
Security
- Security Guard
- Gated Community
Map
Home Values in the Area
Average Home Value in this Area
Tax History
| Year | Tax Paid | Tax Assessment Tax Assessment Total Assessment is a certain percentage of the fair market value that is determined by local assessors to be the total taxable value of land and additions on the property. | Land | Improvement |
|---|---|---|---|---|
| 2025 | $45,888 | $2,887,045 | $550,000 | $2,337,045 |
| 2024 | $20,926 | $2,778,915 | $550,000 | $2,228,915 |
| 2023 | $20,926 | $1,349,114 | $0 | $0 |
| 2022 | $20,330 | $1,309,819 | $0 | $0 |
| 2021 | $20,093 | $1,271,669 | $0 | $0 |
| 2020 | $19,166 | $1,254,111 | $0 | $0 |
| 2019 | $25,476 | $1,530,156 | $525,000 | $1,005,156 |
| 2018 | $23,684 | $1,443,245 | $0 | $0 |
| 2017 | $23,438 | $1,481,569 | $525,000 | $956,569 |
| 2016 | $23,418 | $1,502,693 | $575,000 | $927,693 |
| 2015 | $23,834 | $1,486,256 | $550,000 | $936,256 |
| 2014 | $24,057 | $1,363,950 | $475,000 | $888,950 |
Property History
| Date | Event | Price | List to Sale | Price per Sq Ft | Prior Sale |
|---|---|---|---|---|---|
| 09/03/2025 09/03/25 | For Sale | $3,699,000 | +12.1% | $868 / Sq Ft | |
| 10/06/2023 10/06/23 | Sold | $3,300,000 | -2.9% | $774 / Sq Ft | View Prior Sale |
| 09/12/2023 09/12/23 | Pending | -- | -- | -- | |
| 09/07/2023 09/07/23 | For Sale | $3,400,000 | +119.4% | $798 / Sq Ft | |
| 12/20/2019 12/20/19 | Sold | $1,550,000 | -11.4% | $364 / Sq Ft | View Prior Sale |
| 12/03/2019 12/03/19 | Pending | -- | -- | -- | |
| 08/05/2019 08/05/19 | For Sale | $1,750,000 | -- | $411 / Sq Ft |
Purchase History
| Date | Type | Sale Price | Title Company |
|---|---|---|---|
| Special Warranty Deed | $100 | None Listed On Document | |
| Warranty Deed | $3,300,000 | None Listed On Document | |
| Warranty Deed | $1,550,000 | None Available | |
| Warranty Deed | $2,687,500 | Attorney |
Mortgage History
| Date | Status | Loan Amount | Loan Type |
|---|---|---|---|
| Previous Owner | $484,350 | New Conventional | |
| Previous Owner | $1,400,000 | Purchase Money Mortgage |
Source: Stellar MLS
MLS Number: O6339134
APN: 16-2328-2947-00-100
- 4819 Alexandra Garden Ct
- 4711 Joanna Garden Ct
- 9310 Isleworth Gardens Dr
- 4818 Breezy Palms Ct
- 5074 Isleworth Country Club Dr
- 7135 Horizon Cir
- 5036 Latrobe Dr
- 5199 Latrobe Dr
- 9150 Palm Tree Dr
- 9731 Chestnut Ridge Dr
- 1003 Down Reserve Ct
- 4301 Down Point Ln
- 4200 Down Point Ln
- 647 Ridgewood Dr
- 4226 Downeast Ln
- 101 Lee St
- 5110 Pine Top Place
- 9179 Dollanger Ct
- 436 E 7th Ave
- 9648 Mccormick Place
- 5001 Latrobe Dr
- 9134 Sabal Palm Cir
- 9070 Ron Den Ln
- 805 Oakdale St
- 5121 Timberview Terrace
- 3120 Downs Cove Rd
- 8841 Great Cove Dr
- 6132 Payne Stewart Dr
- 8732 Great Cove Dr
- 307 W 4th Ave
- 8014 Winpine Ct
- 8401 Shady Glen Dr
- 7904 Westminster Abbey Blvd
- 5272 Abelia Dr
- 7807 Chatterley Ct
- 7654 Balmy Ct
- 2848 Ripton Ct
- 2225 Kettle Dr
- 6844 Valhalla Way
- 7321 Lake Marsha Dr
