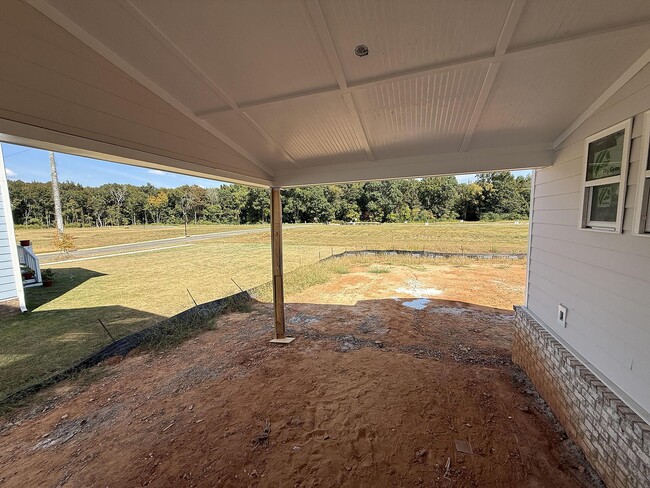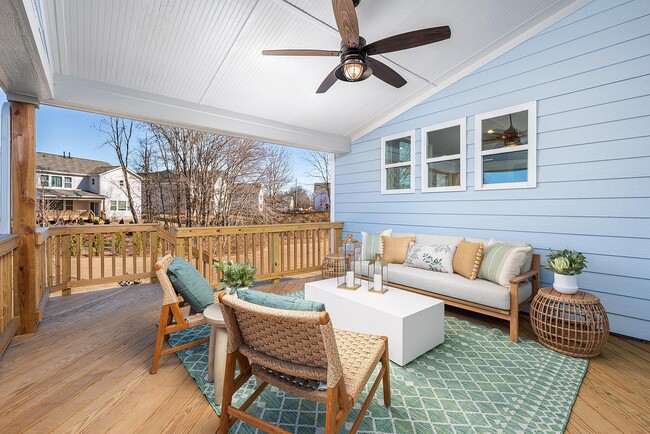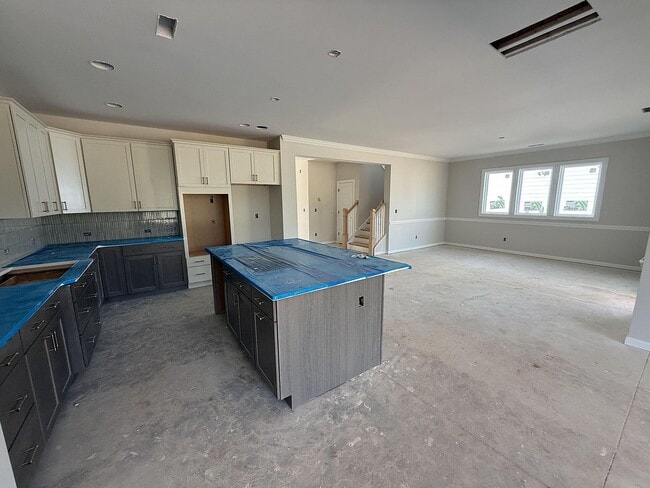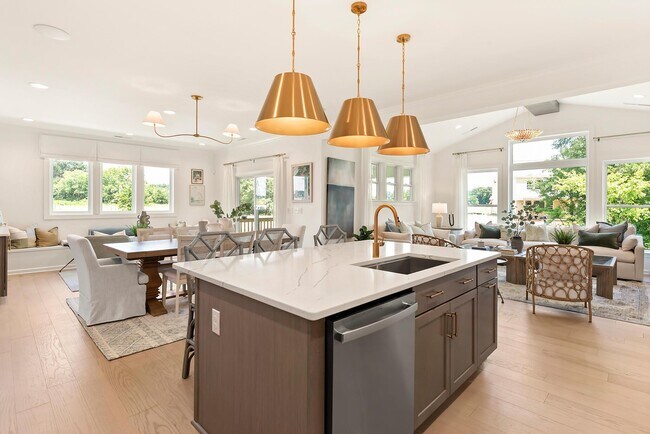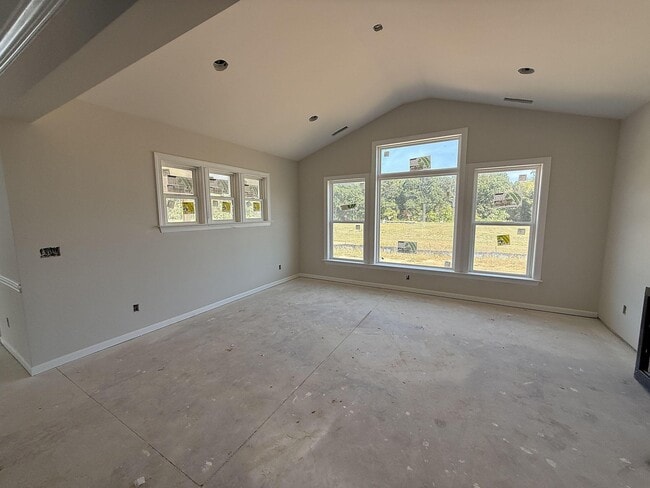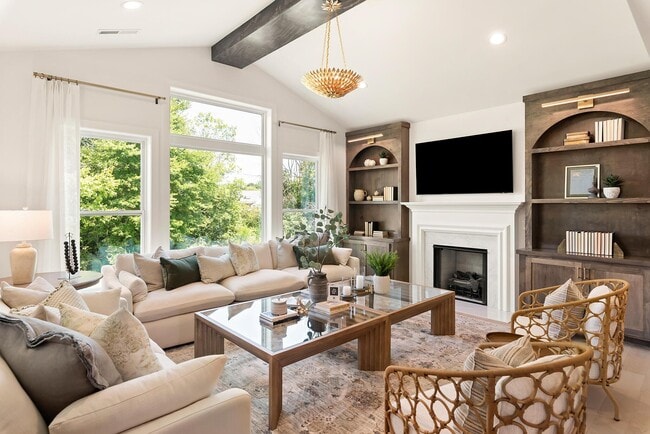
4812 Glen Stripe Dr Indian Trail, NC 28079
Calico RidgeEstimated payment $4,037/month
Highlights
- New Construction
- Vaulted Ceiling
- Community Pool
- Porter Ridge Middle School Rated A
- Mud Room
- Walk-In Pantry
About This Home
Charming home with a 2-story foyer and Craftsman-style exterior featuring Hardie plank siding with board & batten and stone accents. It is situated on a .22 acre west-facing homesite with a spacious grassy rear yard, walking distance from the amenity center, which is under construction. Off the foyer is a guest bedroom and full bath with a tiled walk-in shower. The large dining area leads to the rear covered deck, and the Family room has a vaulted ceiling and gas fireplace. Nicely upgraded Kitchen includes quartz counters, pearl mosaic tile backsplash, 42 cream painted shaker perimeter cabinets with warm gray stained wood cabinets at the island, soft-close doors & drawers, double trash pullout, and drawer stack, plus GE stainless steel appliances with a 36 Profile gas cooktop and wall oven/microwave. Tucked off the kitchen is a mudroom with walk-in pantry and built-in drop zone, plus space to add a desk. Upstairs, you'll find a long Rec Room and the Premier Suite, with tray ceiling and walk-in closet. The bath has a soaking tub and separate tiled shower, quartz counter, white cabinets, matte black hardware, and tiled floors. Secondary baths feature quartz counters, warm gray stained cabinets, matte black hardware, and tiled floors. Low maintenance light warm-toned LVP flooring is thoughout most of the main floor plus second floor hallway, with tile in all baths and laundry room. Stairs have oak-stained treads.
Builder Incentives
Receive up to $25,000 in flex cash; up to $15,000 can be used towards design studio options, and up to $10,000 can be used towards closing costs, when financed through a preferred lender. Contact us for details.*
Sales Office
| Monday |
1:00 PM - 6:00 PM
|
| Tuesday |
11:00 AM - 6:00 PM
|
| Wednesday |
11:00 AM - 6:00 PM
|
| Thursday |
11:00 AM - 6:00 PM
|
| Friday |
11:00 AM - 6:00 PM
|
| Saturday |
11:00 AM - 6:00 PM
|
| Sunday |
1:00 PM - 6:00 PM
|
Home Details
Home Type
- Single Family
HOA Fees
- $83 Monthly HOA Fees
Parking
- 2 Car Garage
Home Design
- New Construction
Interior Spaces
- 2-Story Property
- Vaulted Ceiling
- Fireplace
- Mud Room
- Walk-In Pantry
- Laundry Room
Bedrooms and Bathrooms
- 4 Bedrooms
- 3 Full Bathrooms
- Soaking Tub
Community Details
Overview
- Association fees include lawnmaintenance, ground maintenance
Recreation
- Community Boardwalk
- Community Playground
- Community Pool
- Tot Lot
- Trails
Map
Other Move In Ready Homes in Calico Ridge
About the Builder
- 1714 Tabby Dr Unit CAL0044
- 4812 Glen Stripe Dr Unit CAL0035
- Calico Ridge
- 4679 Hopsack Dr Unit CAL0108
- 1110 Unionville Indian Trail St Unit 3
- 1114 Unionville Indian Trail St Unit 2
- Sanctuary at Southgate - Townhomes
- Sanctuary at Southgate
- 1821 Riverbend Ave Unit 85
- 1901 Riverbend Ave Unit 83
- 2130 Riverbend Ave Unit 14
- 2137 Riverbend Ave Unit 72
- 2133 Riverbend Ave Unit 73
- 3882 Pee Dee St Unit 51
- 2209 Dickson Ct Unit 53
- 0 Unionville Indian Trail Rd W
- 3633 Edisto Place Unit 118
- 3629 Edisto Place Unit 117
- 3637 Edisto Place Unit 119
- 3625 Edisto Place Unit 116

