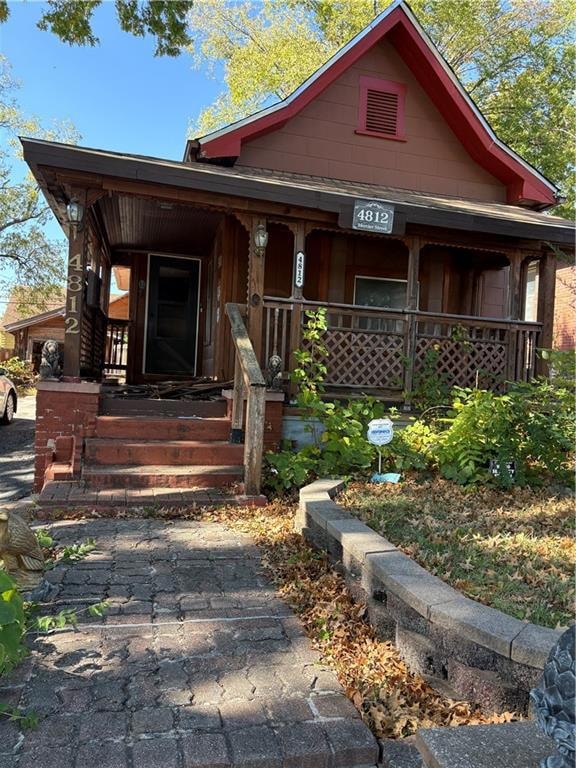4812 Mercier St Kansas City, MO 64112
West Plaza NeighborhoodEstimated payment $1,637/month
Highlights
- Traditional Architecture
- Formal Dining Room
- Central Air
- No HOA
- 1 Car Detached Garage
- East Facing Home
About This Home
Investors will love this one!! All the demo is done !! It has new windows, most of the new electrical is ran, most of the new plumbing is complete. It has new siding already & 90% of rough in is complete. New concrete is poured, All interior doors are bought and in the garage. New soft close cabinets are purchased and will show plan layout design. Plans and engineering is done. Remaining rough in materials will remain in the house. Approx $40k to finish, comps are running around $400k. You will have to resubmit plans to the city in your name. This investor is only not finishing this project due to health issues. Come take a look !! Please be CAUTIOUS when walking thru!! Being sold AS IS
Home Details
Home Type
- Single Family
Est. Annual Taxes
- $1,950
Year Built
- Built in 1911
Lot Details
- 3,901 Sq Ft Lot
- East Facing Home
- Privacy Fence
Parking
- 1 Car Detached Garage
- Inside Entrance
- Front Facing Garage
Home Design
- Traditional Architecture
- Composition Roof
- Wood Siding
Interior Spaces
- 1,780 Sq Ft Home
- 1.5-Story Property
- Formal Dining Room
Bedrooms and Bathrooms
- 3 Bedrooms
- 3 Full Bathrooms
Basement
- Stone or Rock in Basement
- Laundry in Basement
Utilities
- Central Air
- Heating System Uses Natural Gas
Community Details
- No Home Owners Association
- Gordon Heights Subdivision
Listing and Financial Details
- Assessor Parcel Number 30-430-10-16-00-0-00-000
- $0 special tax assessment
Map
Home Values in the Area
Average Home Value in this Area
Tax History
| Year | Tax Paid | Tax Assessment Tax Assessment Total Assessment is a certain percentage of the fair market value that is determined by local assessors to be the total taxable value of land and additions on the property. | Land | Improvement |
|---|---|---|---|---|
| 2025 | $1,949 | $28,405 | $16,840 | $11,565 |
| 2024 | $1,949 | $24,700 | $24,510 | $190 |
| 2023 | $1,931 | $24,700 | $24,510 | $190 |
| 2022 | $2,032 | $24,700 | $24,510 | $190 |
| 2021 | $2,025 | $24,700 | $24,510 | $190 |
| 2020 | $2,050 | $24,700 | $24,510 | $190 |
| 2019 | $4,059 | $49,932 | $32,348 | $17,584 |
| 2018 | $2,181 | $27,398 | $4,274 | $23,124 |
| 2017 | $2,181 | $27,398 | $4,274 | $23,124 |
| 2016 | $2,138 | $26,712 | $3,721 | $22,991 |
| 2014 | $2,103 | $26,188 | $3,648 | $22,540 |
Property History
| Date | Event | Price | List to Sale | Price per Sq Ft | Prior Sale |
|---|---|---|---|---|---|
| 11/23/2025 11/23/25 | For Sale | $279,000 | +40.6% | $157 / Sq Ft | |
| 10/17/2025 10/17/25 | Sold | -- | -- | -- | View Prior Sale |
| 10/01/2025 10/01/25 | Pending | -- | -- | -- | |
| 09/18/2025 09/18/25 | For Sale | $198,500 | -- | $112 / Sq Ft |
Purchase History
| Date | Type | Sale Price | Title Company |
|---|---|---|---|
| Personal Reps Deed | $160,000 | None Listed On Document | |
| Interfamily Deed Transfer | -- | -- | |
| Interfamily Deed Transfer | -- | -- |
Source: Heartland MLS
MLS Number: 2588980
APN: 30-430-10-16-00-0-00-000
- 4816 Terrace St
- 4738 Holly St
- 1118 W 48th St
- 4727 Liberty St
- 4734 Liberty St
- 4703 Terrace St
- 1120 & 1124 Ward Pkwy
- 1109 W 47th St Unit B
- 4727 Jarboe St Unit 45
- 4727 Jarboe St Unit 83
- 4727 Jarboe St Unit 107
- 4633 Terrace St
- 1101 W 47th St Unit B
- 4816 Wyoming St
- 4616 Holly St Unit 5
- 4627 Fairmount Ave
- 4740 Roanoke Pkwy Unit 1104-1105
- 4740 Roanoke Pkwy Unit 305
- 4740 Roanoke Pkwy Unit 201
- 4975 Ward Pkwy
- 4821 Roanoke Pkwy
- 4700 Roanoke Pkwy Unit 704
- 4700 Roanoke Pkwy Unit 202
- 4700 Roanoke Pkwy Unit 204
- 4700 Roanoke Pkwy Unit 604
- 4700 Roanoke Pkwy Unit 504
- 4635 Genessee St
- 1104 W 46th St Unit 2
- 1102 W 46th St Unit 3
- 5001 Sunset Dr
- 700 Ward Pkwy
- 4541 Madison Ave
- 4426 Jarboe St Unit 5
- 4414 Jarboe St
- 4400-4434 Belleview Ave
- 2200 W 47th Place
- 4340-4410 Holly St
- 4901 Wornall Rd
- 415 W 46th St
- 4455 Jefferson St

