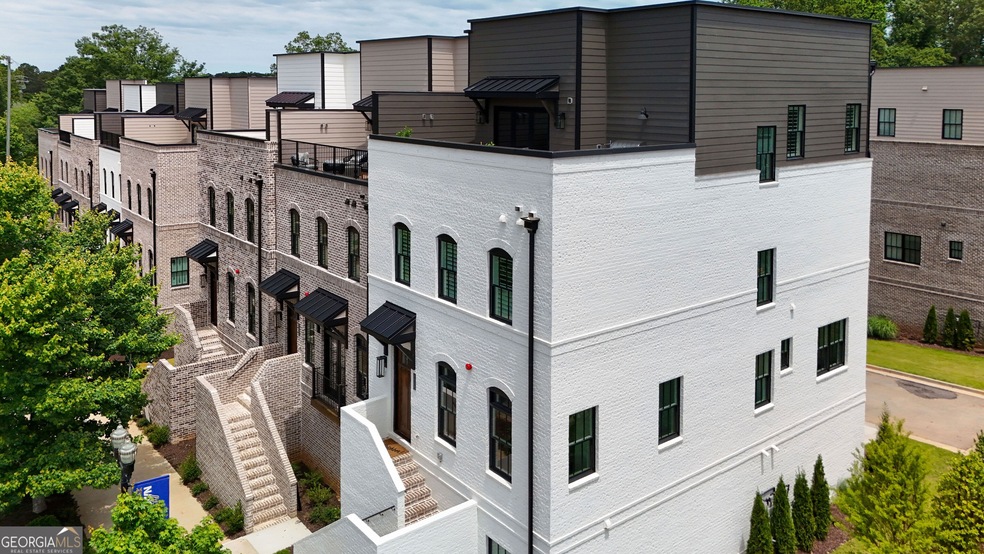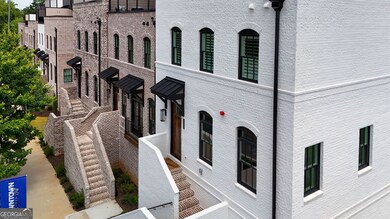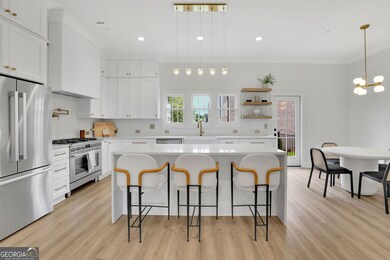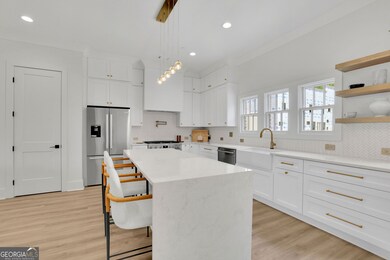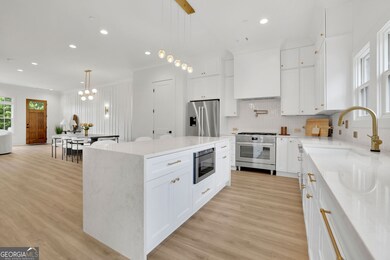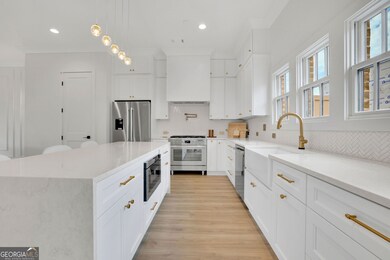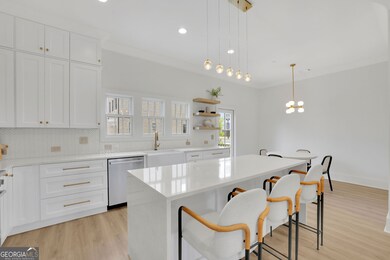4812 Moonview Ln Unit 4 Sugar Hill, GA 30518
Estimated payment $5,323/month
Highlights
- New Construction
- City View
- Deck
- Sugar Hill Elementary School Rated A
- Dining Room Seats More Than Twelve
- Loft
About This Home
HUGE PRICE REDUCTION OF $46,000! This gorgeous, spacious home is perfect for multi-generational living, with bedrooms on the 1st, 3rd, and 4th levels offering privacy and flexibility for family or guests. The private elevator provides easy access to every floor. Enjoy a gourmet cook's kitchen featuring a Bosch range, large island, and designer finishes that flow seamlessly into the open dining and family areas. The loft area on the 4th floor is ideal for entertaining and opens to your outdoor rooftop terrace-perfect for relaxing or hosting guests. Walk to all the dining, shops, and events in Downtown Sugar Hill! PHOTOS ARE OF MODEL HOME.
Townhouse Details
Home Type
- Townhome
Year Built
- Built in 2025 | New Construction
Lot Details
- Two or More Common Walls
- Zero Lot Line
HOA Fees
- $125 Monthly HOA Fees
Parking
- Garage
Home Design
- Garden Home
- Slab Foundation
- Composition Roof
- Concrete Siding
- Three Sided Brick Exterior Elevation
Interior Spaces
- 3-Story Property
- Bookcases
- Ceiling Fan
- Factory Built Fireplace
- Double Pane Windows
- Family Room with Fireplace
- Dining Room Seats More Than Twelve
- Loft
- City Views
- Pull Down Stairs to Attic
Kitchen
- Microwave
- Dishwasher
- Kitchen Island
- Solid Surface Countertops
- Disposal
Flooring
- Carpet
- Tile
Bedrooms and Bathrooms
- Walk-In Closet
- In-Law or Guest Suite
- Double Vanity
Laundry
- Laundry Room
- Laundry on upper level
Home Security
Outdoor Features
- Deck
- Outdoor Gas Grill
Schools
- Sugar Hill Elementary School
- Lanier Middle School
- Lanier High School
Utilities
- Forced Air Zoned Heating and Cooling System
- Underground Utilities
- High Speed Internet
Additional Features
- Energy-Efficient Thermostat
- Property is near shops
Listing and Financial Details
- Tax Lot 4
Community Details
Overview
- $1,000 Initiation Fee
- Association fees include maintenance exterior, ground maintenance
- Skyview On Broad Subdivision
Security
- Carbon Monoxide Detectors
- Fire and Smoke Detector
- Fire Sprinkler System
Map
Home Values in the Area
Average Home Value in this Area
Property History
| Date | Event | Price | List to Sale | Price per Sq Ft |
|---|---|---|---|---|
| 11/03/2025 11/03/25 | For Sale | $829,000 | 0.0% | -- |
| 11/02/2025 11/02/25 | Price Changed | $829,000 | 0.0% | -- |
| 11/02/2025 11/02/25 | Off Market | $829,000 | -- | -- |
| 04/07/2025 04/07/25 | For Sale | $875,000 | -- | -- |
Source: Georgia MLS
MLS Number: 10495209
- 345 Sugarview Rd
- 343 Sugarview Rd
- 339 Sugarview Rd
- 338 Sugarview Rd
- 332 Sugarview Rd Unit 16
- Rooftop Collection Plan at Skyview on Broad
- Homestead Collection Plan at Skyview on Broad
- 1091 Level Creek Rd
- 4950 Rolling Rock Dr
- 5305 Sycamore Rd
- 815 Woods Chapel Rd
- 5166 Thorin Oak Cir Unit 7
- 965 Under Ct
- 1230 Ainsworth Alley Unit Lot 34
- 887 Woods Chapel Rd
- 5152 Park Vale Dr
- 1242 Ainsworth Alley Unit Lot 40
- 1191 Chastain Dr
- 1170 Temple Dr
- 1101 Magical Way
- 5058 Top Cat Ct
- 5010 W Broad St NE
- 1270 Hillcrest Dr
- 1270 Hillcrest Dr Unit 4414.1412130
- 1270 Hillcrest Dr Unit 3310.1412128
- 1270 Hillcrest Dr Unit 3116.1412127
- 1270 Hillcrest Dr Unit 4309.1412129
- 1270 Hillcrest Dr Unit 2410.1412126
- 1270 Hillcrest Dr Unit 2208.1410246
- 1270 Hillcrest Dr Unit 2004.1410242
- 1270 Hillcrest Dr Unit 3213.1410243
- 1270 Hillcrest Dr Unit 3518.1408543
- 1270 Hillcrest Dr Unit 3309.1408544
- 1270 Hillcrest Dr Unit 3008.1408541
- 1270 Hillcrest Dr Unit 2205.1408548
- 1270 Hillcrest Dr Unit 4315.1408542
- 1270 Hillcrest Dr Unit 2515.1408546
- 1270 Hillcrest Dr Unit 3414.1408549
