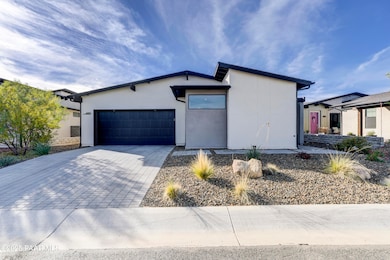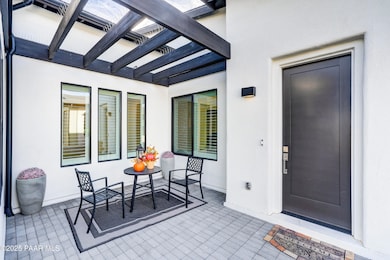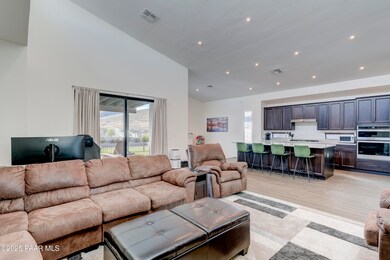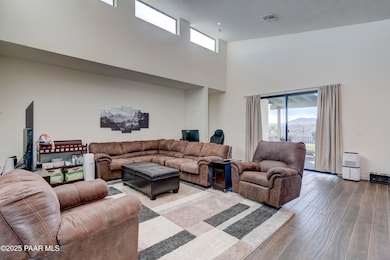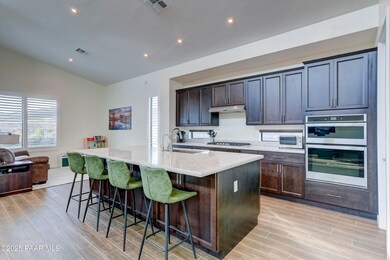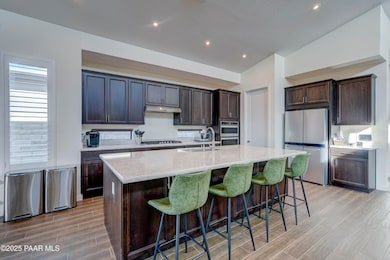4812 N Yorkshire Loop Prescott Valley, AZ 86314
Jasper NeighborhoodEstimated payment $4,260/month
Highlights
- Solar Power System
- City View
- Green Roof
- Taylor Hicks School Rated A-
- ENERGY STAR Certified Homes
- Home Energy Rating Service (HERS) Rated Property
About This Home
Welcome home to easy Arizona living in the sought-after Jasper community! This 2-bedroom, 2-bath home is all about comfort, convenience, and incredible views. Step outside to enjoy sweeping vistas of Glassford Hill and the surrounding mountains from your backyard, complete with turf, a view fence, a cozy firepit, and a covered patio--perfect for relaxing or entertaining. Inside, the open floor plan is ready for your personal touch. The 3-car tandem garage offers plenty of space, with one bay converted into a private office with its own mini-split for year-round comfort. Enjoy energy savings with a fully paid-off solar system. Jasper community amenities include a pool, clubhouse, restaurant, dog park, coffee shop and pickleball courts, plus shopping and dining nearby. Come see the views and lifestyle that make this home truly special!
Listing Agent
Berkshire Hathaway HomeService AZ Properties License #SA645730000 Listed on: 11/04/2025

Home Details
Home Type
- Single Family
Est. Annual Taxes
- $2,998
Year Built
- Built in 2020
Lot Details
- 7,405 Sq Ft Lot
- Water-Smart Landscaping
- Level Lot
- Landscaped with Trees
- Property is zoned RM
HOA Fees
Parking
- 2 Car Attached Garage
Property Views
- City
- Mountain
- Hills
Home Design
- Contemporary Architecture
- Slab Foundation
- Composition Roof
- Stucco Exterior
Interior Spaces
- 2,252 Sq Ft Home
- 1-Story Property
- Ceiling Fan
- Double Pane Windows
- Shades
- Shutters
- Drapes & Rods
- Window Screens
- Combination Kitchen and Dining Room
Kitchen
- Eat-In Kitchen
- Convection Oven
- Built-In Electric Oven
- Cooktop
- Microwave
- Dishwasher
- Kitchen Island
- Disposal
Flooring
- Carpet
- Tile
Bedrooms and Bathrooms
- 2 Bedrooms
- Split Bedroom Floorplan
- Walk-In Closet
- 2 Full Bathrooms
Laundry
- Sink Near Laundry
- Washer and Dryer Hookup
Home Security
- Home Security System
- Fire and Smoke Detector
Eco-Friendly Details
- Home Energy Rating Service (HERS) Rated Property
- Green Roof
- Energy-Efficient Appliances
- Energy-Efficient Windows
- Energy-Efficient Construction
- Energy-Efficient HVAC
- Energy-Efficient Lighting
- Energy-Efficient Insulation
- ENERGY STAR Certified Homes
- Solar Power System
- Energy-Efficient Hot Water Distribution
- Water Recycling
Utilities
- Central Air
- Heating Available
- ENERGY STAR Qualified Water Heater
Additional Features
- Level Entry For Accessibility
- Covered Patio or Porch
Community Details
- Association Phone (480) 367-2626
- J Club Association, Phone Number (480) 367-2626
- Built by MANDALAY
- Jasper Subdivision
- Mandatory home owners association
Listing and Financial Details
- Assessor Parcel Number 229
- Seller Concessions Not Offered
Map
Home Values in the Area
Average Home Value in this Area
Tax History
| Year | Tax Paid | Tax Assessment Tax Assessment Total Assessment is a certain percentage of the fair market value that is determined by local assessors to be the total taxable value of land and additions on the property. | Land | Improvement |
|---|---|---|---|---|
| 2026 | $2,850 | $61,215 | -- | -- |
| 2024 | $2,659 | $62,075 | -- | -- |
| 2023 | $2,750 | $55,704 | $7,065 | $48,639 |
| 2022 | $2,659 | $8,642 | $8,642 | $0 |
| 2021 | $534 | $356 | $356 | $0 |
Property History
| Date | Event | Price | List to Sale | Price per Sq Ft |
|---|---|---|---|---|
| 11/04/2025 11/04/25 | For Sale | $699,000 | -- | $310 / Sq Ft |
Purchase History
| Date | Type | Sale Price | Title Company |
|---|---|---|---|
| Special Warranty Deed | $475,177 | Stewart Title & Trust Sedona | |
| Special Warranty Deed | $3,220,000 | Stewart Title & Trust |
Mortgage History
| Date | Status | Loan Amount | Loan Type |
|---|---|---|---|
| Previous Owner | $429,677 | New Conventional |
Source: Prescott Area Association of REALTORS®
MLS Number: 1077551
APN: 103-04-229
- 4876 N Yorkshire Loop
- 5746 E Wolcott Trail
- Pinnacle at Jasper Plan at Jasper
- Twilight at Jasper Plan at Jasper
- Morning Sky at Jasper Plan at Jasper
- Star Gazer at Jasper Plan at Jasper
- Corona at Jasper Plan at Jasper
- Aurora at Jasper Plan at Jasper
- Summit at Jasper Plan at Jasper
- 5626 E Killen Loop
- 5705 E Cannon Place
- 4984 N Yorkshire Loop
- 5505 E Edgar Way
- 5504 E Edgar Way
- 5080 N Jeffers Ave
- 5512 E Edgar Way
- 5088 N Jeffers Ave
- 5433 E Edgar Way
- 4603 E Alma Ln
- 4943 N Blake Ct
- 4791 N Yorkshire Loop
- 4901 N Jasper Pkwy
- 5355 N Evans Way
- 6810 E Spouse Dr
- 3620 N Treasure Dr
- 3750 N Meadowlark Dr
- 3901 N Main St
- 5819 N Bronco Ln
- 3225 N Starlight Dr
- 3100 N Date Creek Dr
- 3400 N Lynx Lake Dr
- 4251 N Viewpoint Dr Unit 4
- 5700 Market St
- 5008 N Atwood Ct
- 7869 E Spouse Dr Unit B
- 3830 N Windsong Dr
- 3830 N Windsong Dr Unit 5205.1412667
- 3830 N Windsong Dr Unit 5301.1412669
- 3830 N Windsong Dr Unit 5303.1412668
- 3830 N Windsong Dr Unit 3204.1412670

