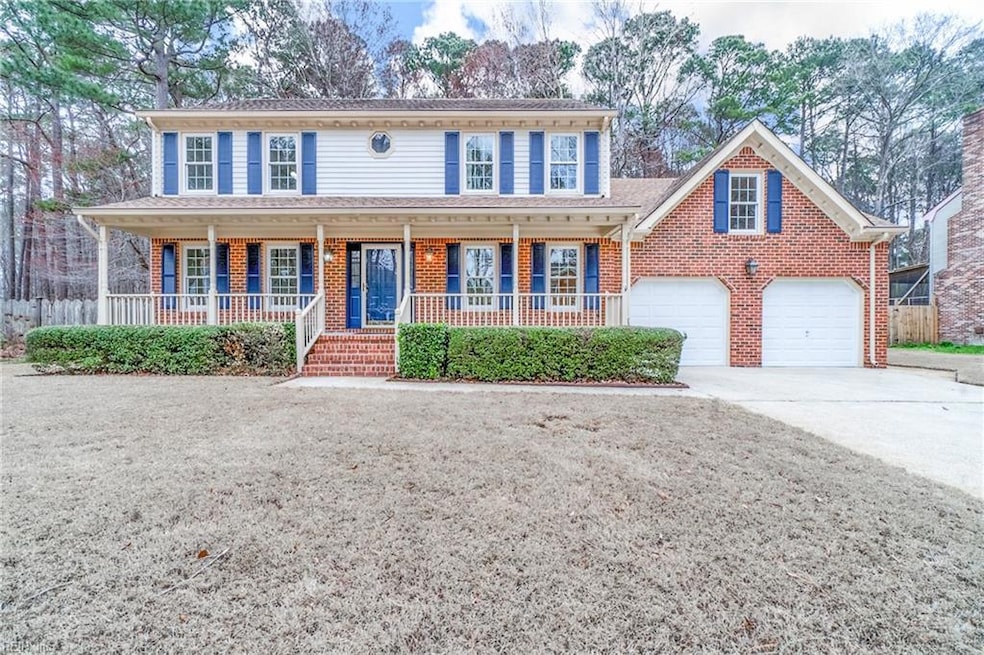
4812 Phoenix Dr Chesapeake, VA 23321
Western Branch NeighborhoodHighlights
- Finished Room Over Garage
- View of Trees or Woods
- Traditional Architecture
- Edwin W. Chittum Elementary School Rated A-
- Wooded Lot
- Hydromassage or Jetted Bathtub
About This Home
As of June 2025Your opportunity to move into this beautifully maintained home in the desirable and established neighborhood of Jolliff Woods is here! From the moment you arrive, it's evident that this home was loved for roughly 34 years by the same owners. With the entire house being freshly painted, the neutral color compliments the wooden accents for a blend of vintage + modern. Updates have been made within the last 10 years to the roof, kitchen, bathrooms, flooring, & HVAC to save you thousands of dollars when moving in. With Spring quickly approaching, you'll enjoy the serenity of a very spacious backyard that includes a calming wooded view. The layout of this home provides ample space for dining, relaxing, entertaining, working, and more. On the second floor, there are three spacious bedrooms that includes the Primary Suite with a bathroom that is an owner's dream. Also, there's a rare attic with built-in stairs for easier access. Schedule your private showing to see the rest!
Home Details
Home Type
- Single Family
Est. Annual Taxes
- $4,693
Year Built
- Built in 1987
Lot Details
- 0.34 Acre Lot
- Wooded Lot
- Property is zoned R15S
Home Design
- Traditional Architecture
- Substantially Remodeled
- Brick Exterior Construction
- Asphalt Shingled Roof
- Vinyl Siding
Interior Spaces
- 2,509 Sq Ft Home
- 2-Story Property
- Ceiling Fan
- Gas Fireplace
- Window Treatments
- Views of Woods
- Crawl Space
- Permanent Attic Stairs
Kitchen
- Breakfast Area or Nook
- Gas Range
- Dishwasher
- Disposal
Flooring
- Carpet
- Vinyl
Bedrooms and Bathrooms
- 4 Bedrooms
- En-Suite Primary Bedroom
- Walk-In Closet
- 3 Full Bathrooms
- Hydromassage or Jetted Bathtub
Laundry
- Laundry on main level
- Washer and Dryer Hookup
Parking
- 2 Car Attached Garage
- Finished Room Over Garage
- Garage Door Opener
- Driveway
- Off-Street Parking
Outdoor Features
- Patio
- Storage Shed
- Porch
Schools
- Edwin W. Chittum Elementary School
- Jolliff Middle School
- Western Branch High School
Utilities
- Central Air
- Heating System Uses Natural Gas
- Gas Water Heater
Community Details
- No Home Owners Association
- Jolliff Woods Subdivision
Ownership History
Purchase Details
Home Financials for this Owner
Home Financials are based on the most recent Mortgage that was taken out on this home.Similar Homes in Chesapeake, VA
Home Values in the Area
Average Home Value in this Area
Purchase History
| Date | Type | Sale Price | Title Company |
|---|---|---|---|
| Bargain Sale Deed | $530,000 | Fidelity National Title | |
| Bargain Sale Deed | $530,000 | Fidelity National Title |
Mortgage History
| Date | Status | Loan Amount | Loan Type |
|---|---|---|---|
| Open | $418,000 | New Conventional | |
| Closed | $418,000 | New Conventional |
Property History
| Date | Event | Price | Change | Sq Ft Price |
|---|---|---|---|---|
| 06/04/2025 06/04/25 | Sold | $530,000 | -1.7% | $211 / Sq Ft |
| 05/22/2025 05/22/25 | Pending | -- | -- | -- |
| 03/28/2025 03/28/25 | Price Changed | $539,000 | -1.8% | $215 / Sq Ft |
| 03/15/2025 03/15/25 | For Sale | $548,883 | -- | $219 / Sq Ft |
Tax History Compared to Growth
Tax History
| Year | Tax Paid | Tax Assessment Tax Assessment Total Assessment is a certain percentage of the fair market value that is determined by local assessors to be the total taxable value of land and additions on the property. | Land | Improvement |
|---|---|---|---|---|
| 2024 | $4,693 | $464,700 | $160,000 | $304,700 |
| 2023 | $4,200 | $460,400 | $160,000 | $300,400 |
| 2022 | $4,195 | $415,300 | $140,000 | $275,300 |
| 2021 | $3,760 | $358,100 | $120,000 | $238,100 |
| 2020 | $3,588 | $341,700 | $115,000 | $226,700 |
| 2019 | $3,503 | $333,600 | $115,000 | $218,600 |
| 2018 | $3,482 | $297,000 | $110,000 | $187,000 |
| 2017 | $3,352 | $319,200 | $115,000 | $204,200 |
| 2016 | $3,197 | $304,500 | $110,000 | $194,500 |
| 2015 | $3,119 | $297,000 | $110,000 | $187,000 |
| 2014 | $3,092 | $294,500 | $110,000 | $184,500 |
Agents Affiliated with this Home
-
Jaine Lindo

Seller's Agent in 2025
Jaine Lindo
The Real Estate Group
(757) 724-0551
1 in this area
24 Total Sales
-
Charlie Laurens

Seller Co-Listing Agent in 2025
Charlie Laurens
The Real Estate Group
(757) 717-2535
3 in this area
62 Total Sales
-
Hanson Hatcher

Buyer's Agent in 2025
Hanson Hatcher
RE/MAX
(757) 718-4072
1 in this area
38 Total Sales
Map
Source: Real Estate Information Network (REIN)
MLS Number: 10574045
APN: 0153001000760
- 4936 Barn Swallow Dr
- 4718 Jolliff Woods Dr
- 4712 Condor Dr
- 4804 Nightingale Ln
- 1534 Curlew Ct
- 4621 Old Woodland Dr
- 4942 Breck Ln
- 4940 Breck Ln
- 4938 Breck Ln
- 4936 Breck Ln
- 4934 Breck Ln
- 4930 Breck Ln
- 4933 Apricot Way
- 4929 Apricot Way
- 4923 Apricot Way
- 4917 Apricot Way
- 4725 Lake Shore Dr
- 4901 Lake Shore Dr
- 5208 Askew Rd
- 5520 White Swallow Way
