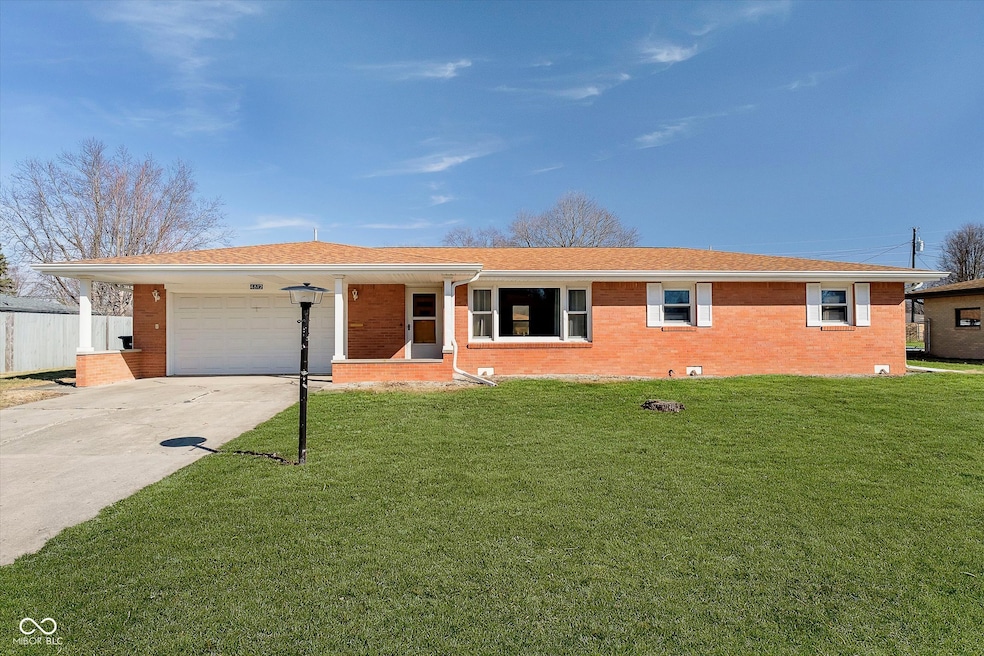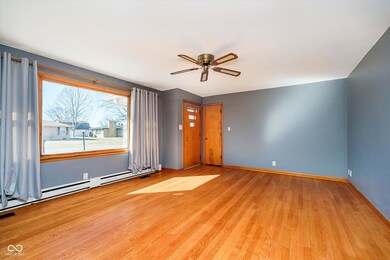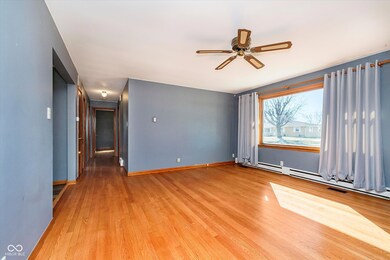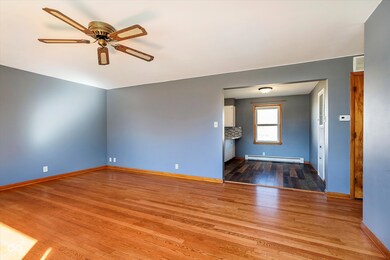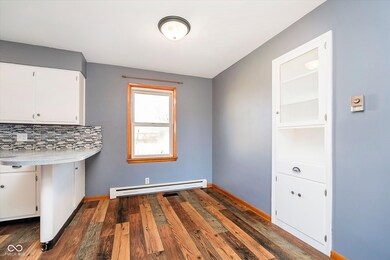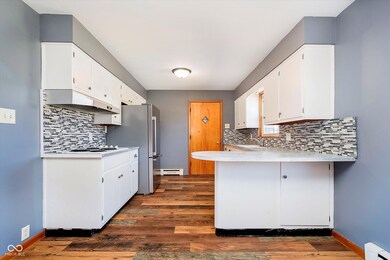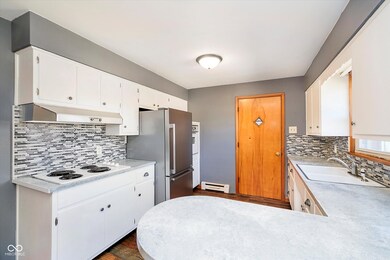
4812 Southview Dr Anderson, IN 46013
Highlights
- Updated Kitchen
- Wood Flooring
- Enclosed Glass Porch
- Ranch Style House
- No HOA
- 2 Car Attached Garage
About This Home
As of April 2025This affordable southside all brick ranch is ready for you! Enter through the covered front porch into the Living Room with hardwood floors that opens to the Eat-in Kitchen with breakfast bar and appliances that stay. The 3 spacious Bedrooms all have good closet space and the full bath is nicely updated. The garage is heated and has a workbench area and opens to the 3-season sunroom. The large yard has a huge storage shed with electricity! The electric panel has been recently upgraded too. All this and convenient to I-69 and all the shops and restaurants.
Last Agent to Sell the Property
Carpenter, REALTORS® Brokerage Email: jada@steveandjada.com License #RB14051660 Listed on: 03/03/2025

Co-Listed By
Carpenter, REALTORS® Brokerage Email: jada@steveandjada.com License #RB19002203
Home Details
Home Type
- Single Family
Est. Annual Taxes
- $1,896
Year Built
- Built in 1959
Lot Details
- 0.31 Acre Lot
- Rural Setting
Parking
- 2 Car Attached Garage
- Garage Door Opener
Home Design
- Ranch Style House
- Brick Exterior Construction
Interior Spaces
- 1,180 Sq Ft Home
- Paddle Fans
- Vinyl Clad Windows
- Combination Kitchen and Dining Room
- Crawl Space
- Attic Access Panel
- Laundry in Garage
Kitchen
- Updated Kitchen
- Breakfast Bar
- Oven
- Electric Cooktop
Flooring
- Wood
- Carpet
- Laminate
Bedrooms and Bathrooms
- 3 Bedrooms
- 1 Full Bathroom
Outdoor Features
- Enclosed Glass Porch
- Shed
- Storage Shed
Schools
- Highland Middle School
- Anderson Intermediate School
- Anderson High School
Utilities
- Baseboard Heating
- Electric Water Heater
Community Details
- No Home Owners Association
- Southview Subdivision
Listing and Financial Details
- Legal Lot and Block 69 / 2nd
- Assessor Parcel Number 481230302052000003
- Seller Concessions Offered
Ownership History
Purchase Details
Home Financials for this Owner
Home Financials are based on the most recent Mortgage that was taken out on this home.Purchase Details
Home Financials for this Owner
Home Financials are based on the most recent Mortgage that was taken out on this home.Similar Homes in Anderson, IN
Home Values in the Area
Average Home Value in this Area
Purchase History
| Date | Type | Sale Price | Title Company |
|---|---|---|---|
| Warranty Deed | -- | Rowland Title | |
| Personal Reps Deed | $145,000 | -- |
Mortgage History
| Date | Status | Loan Amount | Loan Type |
|---|---|---|---|
| Open | $162,750 | New Conventional | |
| Previous Owner | $5,000 | Credit Line Revolving |
Property History
| Date | Event | Price | Change | Sq Ft Price |
|---|---|---|---|---|
| 04/03/2025 04/03/25 | Sold | $175,000 | +3.0% | $148 / Sq Ft |
| 03/07/2025 03/07/25 | Pending | -- | -- | -- |
| 03/03/2025 03/03/25 | For Sale | $169,900 | +17.2% | $144 / Sq Ft |
| 12/15/2022 12/15/22 | Sold | $145,000 | -6.4% | $123 / Sq Ft |
| 11/22/2022 11/22/22 | Pending | -- | -- | -- |
| 11/16/2022 11/16/22 | Price Changed | $154,900 | -3.1% | $131 / Sq Ft |
| 10/27/2022 10/27/22 | Price Changed | $159,900 | -3.0% | $136 / Sq Ft |
| 10/14/2022 10/14/22 | Price Changed | $164,900 | -2.4% | $140 / Sq Ft |
| 10/03/2022 10/03/22 | For Sale | $169,000 | -- | $143 / Sq Ft |
Tax History Compared to Growth
Tax History
| Year | Tax Paid | Tax Assessment Tax Assessment Total Assessment is a certain percentage of the fair market value that is determined by local assessors to be the total taxable value of land and additions on the property. | Land | Improvement |
|---|---|---|---|---|
| 2024 | $2,633 | $118,500 | $14,400 | $104,100 |
| 2023 | $1,896 | $84,600 | $13,700 | $70,900 |
| 2022 | $1,902 | $84,900 | $13,200 | $71,700 |
| 2021 | $60 | $71,100 | $10,600 | $60,500 |
| 2020 | $59 | $69,700 | $10,200 | $59,500 |
| 2019 | $58 | $69,700 | $10,200 | $59,500 |
| 2018 | $67 | $64,700 | $10,200 | $54,500 |
| 2017 | $65 | $64,300 | $10,200 | $54,100 |
| 2016 | $123 | $69,400 | $10,200 | $59,200 |
| 2014 | $122 | $68,900 | $10,900 | $58,000 |
| 2013 | $122 | $68,900 | $10,900 | $58,000 |
Agents Affiliated with this Home
-
Jada Sparks

Seller's Agent in 2025
Jada Sparks
Carpenter, REALTORS®
(317) 800-1747
98 in this area
227 Total Sales
-
Stephen Green

Seller Co-Listing Agent in 2025
Stephen Green
Carpenter, REALTORS®
(317) 413-2837
80 in this area
161 Total Sales
-
Laura Waters

Buyer's Agent in 2025
Laura Waters
Highgarden Real Estate
(765) 418-0985
1 in this area
367 Total Sales
-

Seller's Agent in 2022
Betty Mitchell
Mitchell Co., REALTORS
(765) 644-6683
50 in this area
71 Total Sales
Map
Source: MIBOR Broker Listing Cooperative®
MLS Number: 22024055
APN: 48-12-30-302-052.000-003
- 515 Wedgewood Dr
- 5218 Fletcher St
- 223 E 53rd St
- 1309 E 47th St
- 120 Saratoga Way
- 14 Winchester Ct
- 4505 Stratford Dr
- 4910 Bowie Dr
- 202 Asbury Dr
- 217 Devonshire Ct
- 4316 London Ct
- 4504 Harvard Dr
- 328 W 53rd St Unit 52
- 328 W 53rd St Unit 86
- 328 W 53rd St Unit 17
- 328 W 53rd St Unit 10
- 328 W 53rd St Unit 11
- 4206 Clark St
- 1718 Charles St
- 4221 Haverhill Dr
