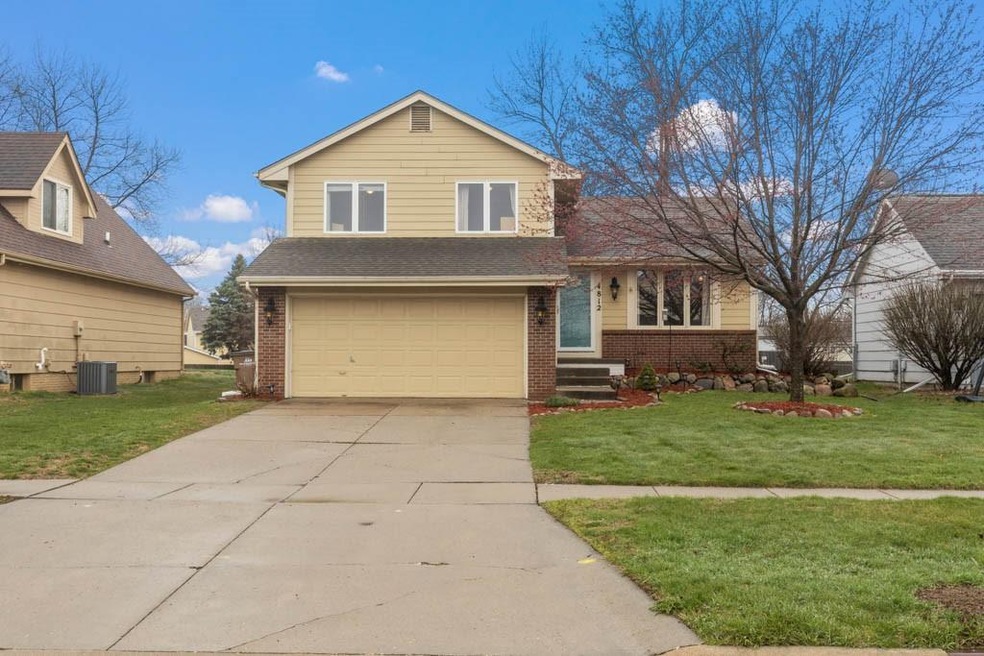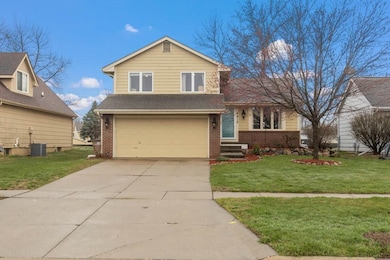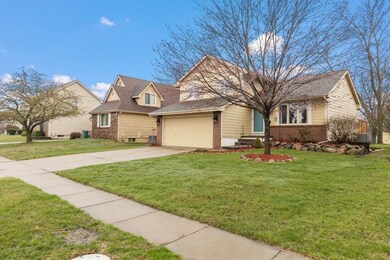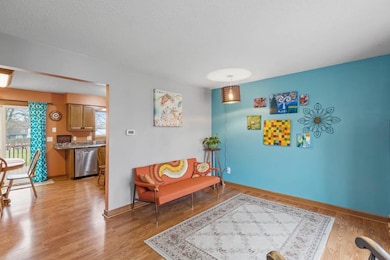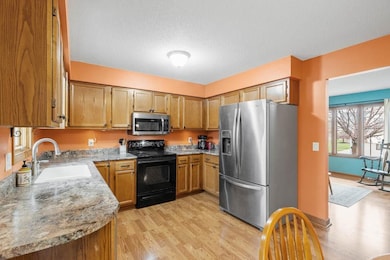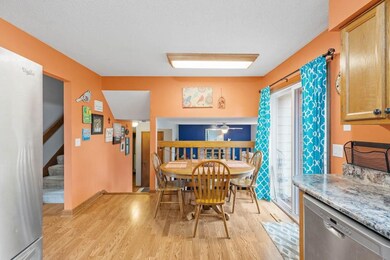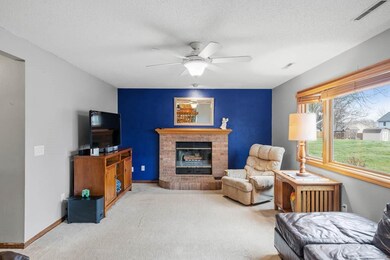
4812 Tamara Ln West Des Moines, IA 50265
Highlights
- Deck
- No HOA
- Forced Air Heating and Cooling System
- Valley High School Rated A
- Eat-In Kitchen
- Family Room
About This Home
As of May 2022Home for sale in West Des Moines. 3 bedrooms, 3 bath split level home for sale with all levels finished. West Des Moines schools. Extra deep backyard to enjoy whether you like to garden or have kids/pets hoping for that dream playground. Front living room, kitchen with dinette and door to deck. Family room with a wood burning fireplace you rarely find anymore. All three bedrooms upstairs plus a hall bath. Primary bedroom has a walk-in closet and full bath. Lowest level is finished (approx. 250 sf) with an office/teen space or 2nd family room plus an unfinished storage area and laundry. All appliances included. Convenient location to both malls, freeway/interstate access, trails, schools, etc. Past updates include: bathroom remodels (2012-13), water heater (2011), cement board siding (2010), roof (2010), clad windows (2010, 2004).
Home Details
Home Type
- Single Family
Est. Annual Taxes
- $4,690
Year Built
- Built in 1990
Home Design
- Split Level Home
- Brick Exterior Construction
- Asphalt Shingled Roof
- Cement Board or Planked
Interior Spaces
- 1,464 Sq Ft Home
- Wood Burning Fireplace
- Family Room
- Finished Basement
Kitchen
- Eat-In Kitchen
- Stove
- Microwave
- Dishwasher
Bedrooms and Bathrooms
- 3 Bedrooms
Laundry
- Dryer
- Washer
Parking
- 2 Car Attached Garage
- Driveway
Additional Features
- Deck
- 0.29 Acre Lot
- Forced Air Heating and Cooling System
Community Details
- No Home Owners Association
Listing and Financial Details
- Assessor Parcel Number 32004116586000
Ownership History
Purchase Details
Home Financials for this Owner
Home Financials are based on the most recent Mortgage that was taken out on this home.Purchase Details
Home Financials for this Owner
Home Financials are based on the most recent Mortgage that was taken out on this home.Purchase Details
Home Financials for this Owner
Home Financials are based on the most recent Mortgage that was taken out on this home.Purchase Details
Purchase Details
Home Financials for this Owner
Home Financials are based on the most recent Mortgage that was taken out on this home.Purchase Details
Home Financials for this Owner
Home Financials are based on the most recent Mortgage that was taken out on this home.Purchase Details
Home Financials for this Owner
Home Financials are based on the most recent Mortgage that was taken out on this home.Purchase Details
Home Financials for this Owner
Home Financials are based on the most recent Mortgage that was taken out on this home.Purchase Details
Home Financials for this Owner
Home Financials are based on the most recent Mortgage that was taken out on this home.Purchase Details
Home Financials for this Owner
Home Financials are based on the most recent Mortgage that was taken out on this home.Similar Homes in West Des Moines, IA
Home Values in the Area
Average Home Value in this Area
Purchase History
| Date | Type | Sale Price | Title Company |
|---|---|---|---|
| Warranty Deed | $290,000 | None Listed On Document | |
| Warranty Deed | $182,000 | None Available | |
| Warranty Deed | $168,500 | None Available | |
| Quit Claim Deed | -- | None Available | |
| Warranty Deed | $153,000 | -- | |
| Quit Claim Deed | -- | -- | |
| Warranty Deed | $149,500 | -- | |
| Warranty Deed | -- | -- | |
| Warranty Deed | $131,500 | -- | |
| Interfamily Deed Transfer | -- | -- |
Mortgage History
| Date | Status | Loan Amount | Loan Type |
|---|---|---|---|
| Open | $22,000 | Credit Line Revolving | |
| Open | $280,348 | New Conventional | |
| Previous Owner | $145,600 | New Conventional | |
| Previous Owner | $164,715 | FHA | |
| Previous Owner | $10,000 | Unknown | |
| Previous Owner | $20,000 | Credit Line Revolving | |
| Previous Owner | $132,000 | Unknown | |
| Previous Owner | $10,000 | Credit Line Revolving | |
| Previous Owner | $122,800 | Purchase Money Mortgage | |
| Previous Owner | $100,000 | No Value Available | |
| Previous Owner | $105,500 | No Value Available | |
| Closed | $23,025 | No Value Available |
Property History
| Date | Event | Price | Change | Sq Ft Price |
|---|---|---|---|---|
| 05/27/2022 05/27/22 | Sold | $290,000 | +5.5% | $198 / Sq Ft |
| 04/26/2022 04/26/22 | Pending | -- | -- | -- |
| 04/23/2022 04/23/22 | For Sale | $275,000 | +51.1% | $188 / Sq Ft |
| 04/15/2014 04/15/14 | Sold | $182,000 | +1.2% | $124 / Sq Ft |
| 04/15/2014 04/15/14 | Pending | -- | -- | -- |
| 03/11/2014 03/11/14 | For Sale | $179,900 | -- | $123 / Sq Ft |
Tax History Compared to Growth
Tax History
| Year | Tax Paid | Tax Assessment Tax Assessment Total Assessment is a certain percentage of the fair market value that is determined by local assessors to be the total taxable value of land and additions on the property. | Land | Improvement |
|---|---|---|---|---|
| 2024 | $4,554 | $297,800 | $69,200 | $228,600 |
| 2023 | $4,494 | $297,800 | $69,200 | $228,600 |
| 2022 | $4,440 | $241,600 | $57,000 | $184,600 |
| 2021 | $4,364 | $241,600 | $57,000 | $184,600 |
| 2020 | $4,294 | $226,200 | $53,300 | $172,900 |
| 2019 | $3,990 | $226,200 | $53,300 | $172,900 |
| 2018 | $3,996 | $203,300 | $47,000 | $156,300 |
| 2017 | $3,722 | $203,300 | $47,000 | $156,300 |
| 2016 | $3,636 | $184,600 | $41,900 | $142,700 |
| 2015 | $3,636 | $184,600 | $41,900 | $142,700 |
| 2014 | $3,444 | $173,400 | $38,900 | $134,500 |
Agents Affiliated with this Home
-

Seller's Agent in 2022
Michelle Price
Realty ONE Group Impact
(515) 360-1014
17 in this area
85 Total Sales
-

Buyer's Agent in 2022
Michelle Platts
1 Percent Lists Evolution
(515) 822-5687
3 in this area
44 Total Sales
-

Seller's Agent in 2014
Jim Manderfield
Iowa Realty Mills Crossing
(515) 249-8053
27 in this area
195 Total Sales
Map
Source: Des Moines Area Association of REALTORS®
MLS Number: 650285
APN: 320-04116586000
- 4721 Westwood Dr
- 103 S 49th St
- 5001 Westwood Dr
- 4624 Tamara Ln
- 4855 Coachlight Dr
- 108 S 46th St
- 4774 Coachlight Dr
- 4485 Tamara Ln
- 4400 Ep True Pkwy Unit 4
- 4640 Elm St
- 4839 Ashley Park Dr
- 255 S 41st St Unit 171
- 4380 Ashley Park Dr
- 4604 Stonebridge Rd
- 150 S Prairie View Dr Unit 601
- 150 S Prairie View Dr Unit 209
- 4425 Mills Civic Pkwy Unit 1701
- 4425 Mills Civic Pkwy Unit 1102
- 4425 Mills Civic Pkwy Unit 803
- 521 51st St
