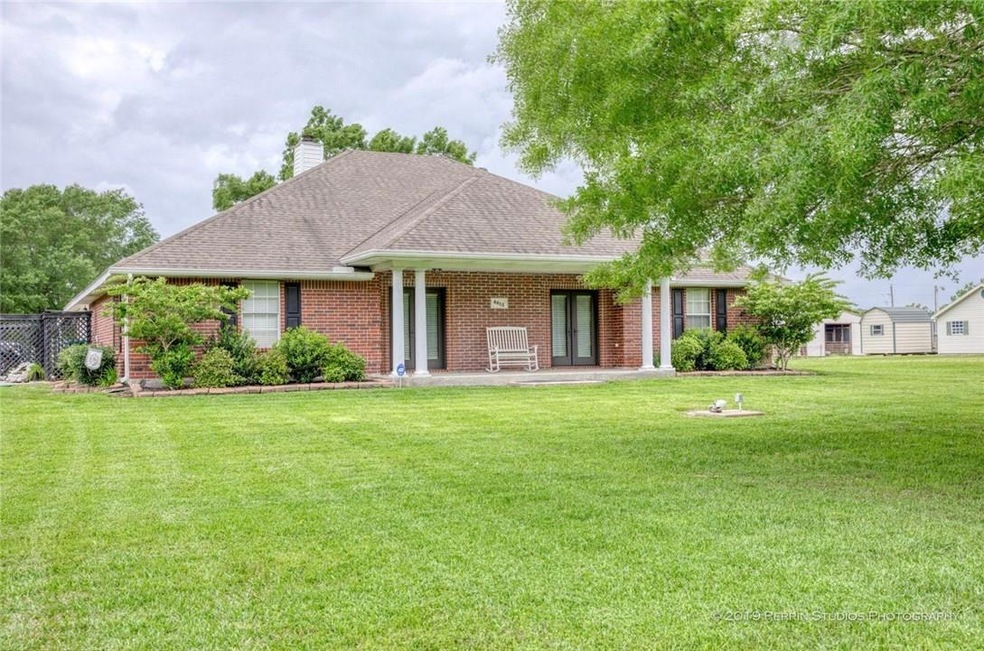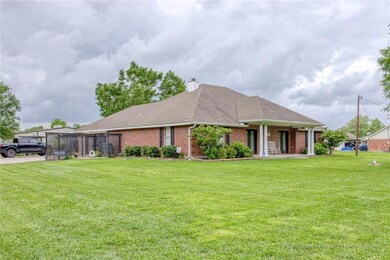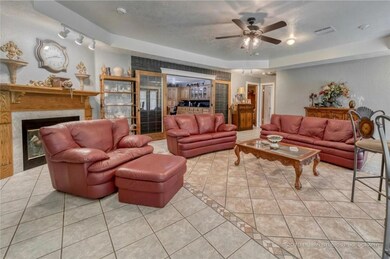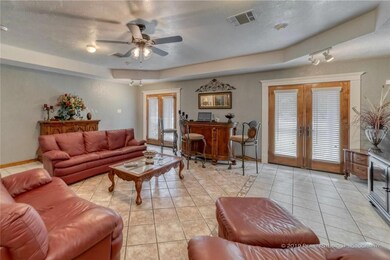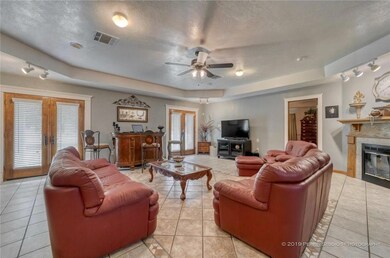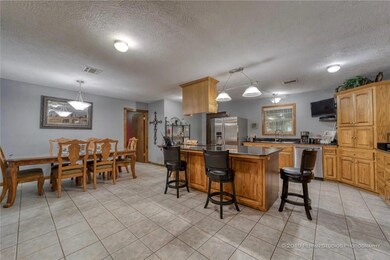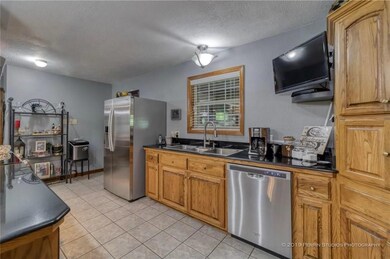
4812 Thompson Rd Sulphur, LA 70665
Estimated Value: $245,000 - $334,000
Highlights
- No HOA
- Separate Outdoor Workshop
- Tile Flooring
- Covered patio or porch
- Home Security System
- Attached Carport
About This Home
As of May 2019This home is open concept living, split floorplan, & great for entertaining! Three large bedrooms, kitchen features a large island and ample granite countertops & cabinet space, living room is spacious, large laundry room. The recreation room is great for morning coffee or watching the game. Over 2 acres with a 30x50 shop gives plenty of room to roam & storage. Flood zone AE.
Last Agent to Sell the Property
CENTURY 21 Bessette Flavin License #99562723 Listed on: 04/14/2019
Last Buyer's Agent
BRIDGETTE HUDLER
Exit Real Estate Consultants License #995689977

Home Details
Home Type
- Single Family
Est. Annual Taxes
- $950
Year Built
- Built in 2000
Lot Details
- 2.21 Acre Lot
- Fenced
Home Design
- Turnkey
- Brick Exterior Construction
- Slab Foundation
- Asphalt Roof
Interior Spaces
- 2,356 Sq Ft Home
- 1-Story Property
- Wood Burning Fireplace
- Home Security System
- Washer Hookup
Kitchen
- Oven or Range
- Dishwasher
Flooring
- Carpet
- Tile
Bedrooms and Bathrooms
- 3 Bedrooms
- 2 Full Bathrooms
Parking
- 2 Car Garage
- Attached Carport
Outdoor Features
- Covered patio or porch
- Separate Outdoor Workshop
Schools
- Cypress Cove Elementary School
- Lewis Middle School
- Sulphur High School
Utilities
- Central Heating and Cooling System
- Mechanical Septic System
Community Details
- No Home Owners Association
Listing and Financial Details
- Assessor Parcel Number 01332500
Ownership History
Purchase Details
Home Financials for this Owner
Home Financials are based on the most recent Mortgage that was taken out on this home.Purchase Details
Home Financials for this Owner
Home Financials are based on the most recent Mortgage that was taken out on this home.Purchase Details
Similar Homes in Sulphur, LA
Home Values in the Area
Average Home Value in this Area
Purchase History
| Date | Buyer | Sale Price | Title Company |
|---|---|---|---|
| Dodson Nathan Lyle | $285,000 | None Available | |
| Soileau Calvin | $177,800 | None Available | |
| Federal Home Loan Mortgage Corp | $168,849 | None Available |
Mortgage History
| Date | Status | Borrower | Loan Amount |
|---|---|---|---|
| Open | Dodson Nathan Lyle | $50,000 | |
| Closed | Dodson Nathan Lyle | $65,000 | |
| Previous Owner | Soileaujr Calvin | $90,000 | |
| Previous Owner | Soileau Calvin | $230,000 | |
| Previous Owner | Naquin James Ray | $122,150 | |
| Previous Owner | Naquin James Ray | $166,400 |
Property History
| Date | Event | Price | Change | Sq Ft Price |
|---|---|---|---|---|
| 05/24/2019 05/24/19 | Sold | -- | -- | -- |
| 05/18/2019 05/18/19 | Pending | -- | -- | -- |
| 04/14/2019 04/14/19 | For Sale | $295,000 | +27.2% | $125 / Sq Ft |
| 02/04/2013 02/04/13 | Sold | -- | -- | -- |
| 12/19/2012 12/19/12 | Pending | -- | -- | -- |
| 06/29/2012 06/29/12 | For Sale | $231,900 | -- | $99 / Sq Ft |
Tax History Compared to Growth
Tax History
| Year | Tax Paid | Tax Assessment Tax Assessment Total Assessment is a certain percentage of the fair market value that is determined by local assessors to be the total taxable value of land and additions on the property. | Land | Improvement |
|---|---|---|---|---|
| 2024 | $950 | $15,960 | $2,200 | $13,760 |
| 2023 | $950 | $15,960 | $2,200 | $13,760 |
| 2022 | $930 | $15,960 | $2,200 | $13,760 |
| 2021 | $946 | $15,960 | $2,200 | $13,760 |
| 2020 | $1,590 | $14,490 | $2,110 | $12,380 |
| 2019 | $1,772 | $15,800 | $2,040 | $13,760 |
| 2018 | $943 | $15,800 | $2,040 | $13,760 |
| 2017 | $1,839 | $15,800 | $2,040 | $13,760 |
| 2016 | $1,815 | $15,800 | $2,040 | $13,760 |
| 2015 | $1,937 | $15,800 | $2,040 | $13,760 |
Agents Affiliated with this Home
-
Rebecca Slone

Seller's Agent in 2019
Rebecca Slone
CENTURY 21 Bessette Flavin
(337) 310-2124
11 Total Sales
-
B
Buyer's Agent in 2019
BRIDGETTE HUDLER
Exit Real Estate Consultants
(337) 540-4493
44 Total Sales
-
J
Seller's Agent in 2013
JENNIE DALEY
Latter & Blum Compass-LC
Map
Source: Greater Southern MLS
MLS Number: 176160
APN: 01332500
- 1474 Walker Rd
- 5148 Thompson Rd
- 1332 Lawton Dr
- 1237 Lauren Logan Ln
- VLD Lawton Dr
- 4620 Brooklyn Dr
- 4836 Madrid Dr
- 1617 Walker Rd
- 5206 Biscotti Dr
- 0 Battington Ln
- TBD W Dave Dugas Rd
- 1765 Lawton Dr
- 819 Gentry Dr
- 0 Gentry Dr
- 1863 W Dave Dugas Rd
- 4514 Wilshire Ln
- 0 Linda Ln Unit SWL25000555
- 5215 Winnie Dr
- 0 N Red Oak Forest Ln
- 4672 Pete Seay Rd
- 4812 Thompson Rd
- 4780 Thompson Rd
- 4728 Thompson Rd
- 1345 Vassar Ln
- 1406 Vassar Ln
- 1373 Vassar Ln
- 4870 Thompson Rd
- 4712 Thompson Rd
- 1405 Vassar Ln
- 4902 Thompson Rd
- 1337 Golden Rd
- 1353 Golden Rd
- 1421 Vassar Ln
- 1377 Golden Rd
- 1436 Vassar Ln
- 4924 Thompson Rd
- 1437 Vassar Ln
- 4923 Thompson Rd
- 1409 Golden Rd
- 1336 Golden Rd
