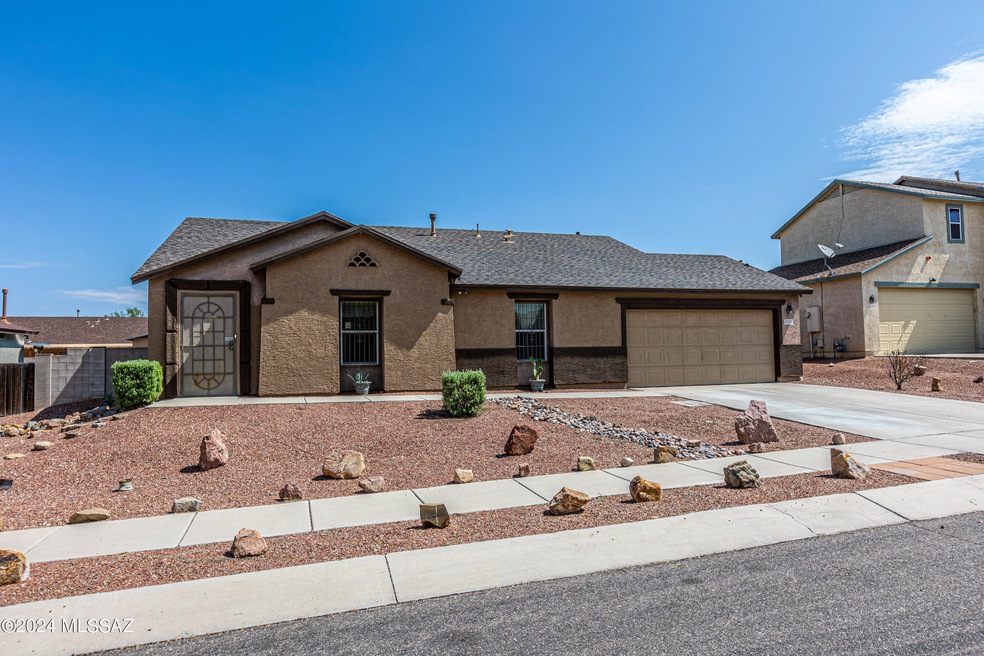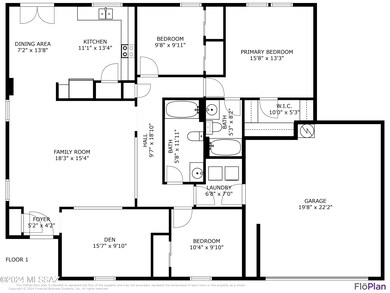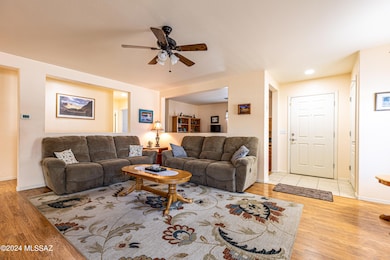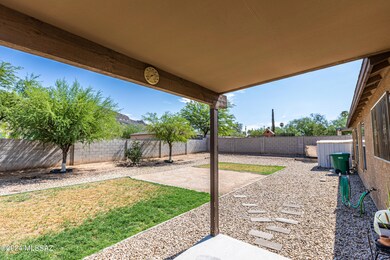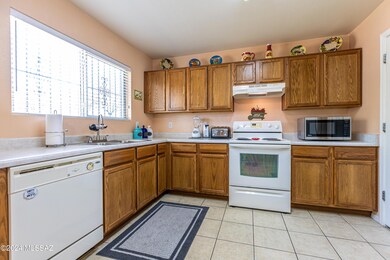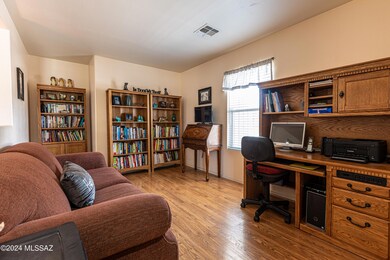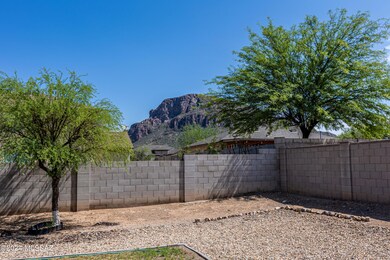
4812 W Calle Don Roberto Tucson, AZ 85757
Highlights
- 2 Car Garage
- Great Room
- Covered patio or porch
- Ranch Style House
- Den
- Walk-In Pantry
About This Home
As of November 2024Qualifies for Community Lending Program up to $5000 in Closing Assistance,. .Wonderful, well maintained original owner home! It is a rare day you find a home that has been loved and maintained it's whole life by the same owner! Nice flow in this 3BR PLUS Den floorplan with Great room. Neat and clean as can be, you will feel right at home here. Spacious eat-in in kitchen, lovely oak cabinetry and white appliances. Flooring is tile or laminate throughout (no carpet). Primary suite is set apart from the other bedrooms and has ensuite bath plus walk in closet. Huge backyard features covered patio, grassy area, mature trees and 2 sheds. Wall height increased for privacy and partial mountain views. New Starbucks, Bisbee Breakfast and other new businesses
Last Buyer's Agent
Don Vallee
RE/MAX Premier Realty

Home Details
Home Type
- Single Family
Est. Annual Taxes
- $1,825
Year Built
- Built in 2005
Lot Details
- 8,015 Sq Ft Lot
- South Facing Home
- Wrought Iron Fence
- Block Wall Fence
- Shrub
- Landscaped with Trees
- Grass Covered Lot
- Front Yard
- Property is zoned Pima County - CR3
HOA Fees
- $26 Monthly HOA Fees
Home Design
- Ranch Style House
- Frame With Stucco
- Shingle Roof
Interior Spaces
- 1,536 Sq Ft Home
- Ceiling Fan
- Double Pane Windows
- Window Treatments
- Entrance Foyer
- Great Room
- Dining Area
- Den
- Laundry Room
Kitchen
- Walk-In Pantry
- Electric Range
- Recirculated Exhaust Fan
- Dishwasher
- Disposal
Flooring
- Laminate
- Ceramic Tile
Bedrooms and Bathrooms
- 3 Bedrooms
- Split Bedroom Floorplan
- Walk-In Closet
- 2 Full Bathrooms
- Bathtub with Shower
- Exhaust Fan In Bathroom
Home Security
- Window Bars
- Fire and Smoke Detector
Parking
- 2 Car Garage
- Parking Pad
- Garage Door Opener
- Driveway
Accessible Home Design
- Doors with lever handles
- No Interior Steps
Schools
- Vesey Elementary School
- Valencia Middle School
- Cholla High School
Utilities
- Forced Air Heating and Cooling System
- Heating System Uses Natural Gas
- Natural Gas Water Heater
- High Speed Internet
- Cable TV Available
Additional Features
- North or South Exposure
- Covered patio or porch
Community Details
- Association fees include common area maintenance
- Tucson Mgn Vil 2 Association
- Tucson Mountain Village Ii Subdivision
- The community has rules related to deed restrictions
Ownership History
Purchase Details
Home Financials for this Owner
Home Financials are based on the most recent Mortgage that was taken out on this home.Purchase Details
Purchase Details
Home Financials for this Owner
Home Financials are based on the most recent Mortgage that was taken out on this home.Similar Homes in Tucson, AZ
Home Values in the Area
Average Home Value in this Area
Purchase History
| Date | Type | Sale Price | Title Company |
|---|---|---|---|
| Warranty Deed | $299,900 | Catalina Title Agency | |
| Warranty Deed | $299,900 | Catalina Title Agency | |
| Warranty Deed | -- | None Available | |
| Warranty Deed | $191,402 | None Available | |
| Warranty Deed | -- | None Available | |
| Warranty Deed | $191,402 | None Available | |
| Warranty Deed | -- | None Available |
Mortgage History
| Date | Status | Loan Amount | Loan Type |
|---|---|---|---|
| Open | $249,900 | New Conventional | |
| Closed | $249,900 | New Conventional | |
| Previous Owner | $140,950 | New Conventional | |
| Previous Owner | $153,121 | New Conventional |
Property History
| Date | Event | Price | Change | Sq Ft Price |
|---|---|---|---|---|
| 11/19/2024 11/19/24 | Sold | $299,900 | 0.0% | $195 / Sq Ft |
| 10/25/2024 10/25/24 | Pending | -- | -- | -- |
| 10/23/2024 10/23/24 | Off Market | $299,900 | -- | -- |
| 09/17/2024 09/17/24 | Price Changed | $299,900 | -3.2% | $195 / Sq Ft |
| 08/26/2024 08/26/24 | Price Changed | $309,900 | -1.6% | $202 / Sq Ft |
| 07/29/2024 07/29/24 | For Sale | $314,900 | -- | $205 / Sq Ft |
Tax History Compared to Growth
Tax History
| Year | Tax Paid | Tax Assessment Tax Assessment Total Assessment is a certain percentage of the fair market value that is determined by local assessors to be the total taxable value of land and additions on the property. | Land | Improvement |
|---|---|---|---|---|
| 2024 | $1,947 | $13,474 | -- | -- |
| 2023 | $1,758 | $12,833 | $0 | $0 |
| 2022 | $1,758 | $12,221 | $0 | $0 |
| 2021 | $1,762 | $11,085 | $0 | $0 |
| 2020 | $1,701 | $11,085 | $0 | $0 |
| 2019 | $1,651 | $13,166 | $0 | $0 |
| 2018 | $1,586 | $9,576 | $0 | $0 |
| 2017 | $1,489 | $9,576 | $0 | $0 |
| 2016 | $1,466 | $9,120 | $0 | $0 |
| 2015 | $1,405 | $8,685 | $0 | $0 |
Agents Affiliated with this Home
-
Kelly Garcia

Seller's Agent in 2024
Kelly Garcia
Keller Williams Southern Arizona
(520) 270-2535
2 in this area
193 Total Sales
-

Buyer's Agent in 2024
Don Vallee
RE/MAX Premier Realty
(520) 544-5555
4 in this area
562 Total Sales
-
Melissa Hann
M
Buyer Co-Listing Agent in 2024
Melissa Hann
1912 Realty
(520) 248-6078
1 in this area
28 Total Sales
Map
Source: MLS of Southern Arizona
MLS Number: 22418143
APN: 212-52-2940
- 4825 W Calle Don Alberto
- 4913 W Paseo Don Carlos
- 4972 W Calle Don Antonio
- 4665 W Ajo Hwy Unit 3
- 4506 W Corte de Maizal
- 4532 W Kaylah Dr
- 4867 S Avenida de Raspa
- 4545 W Ajo Way
- 4520 W Bopp Rd Unit 12
- 4520 W Dakota St
- 5440 W Iowa St Unit 1
- 4759 W Nebraska St
- 5438 W Montana St
- 5460 S Camino de Oeste
- 5538 W Montana St
- 5614 W Wyoming St
- 5472 W Iowa St Unit 1
- 5464 W Iowa St Unit 1
- 5456 W Iowa St Unit 1
- 5448 W Iowa St Unit 1
