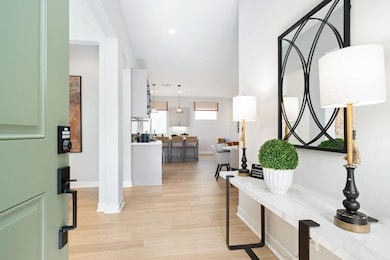
Estimated payment $3,595/month
Highlights
- Golf Course Community
- Gated Community
- Traditional Architecture
- New Construction
- Golf Course View
- Golf Cart Garage
About This Home
PLAN 3-*** NEW CONSTRUCTION *** GALLERY HOMES unveils yet another desirable community with-in the Indian Palms Country Club. Gallery homesites are situated along the legendary Indian Palms Country Club Golf course. Offering incredible mountain views and resort style amenities. Gallery offers 4 expansive and unique floorplans with up to 2143 S.F. of living space and generous lot sizes. This Residence 3-floor plan, 1996 S.F. with 10-foot ceilings and 8-foot doors add a touch of grandeur and elegance. 3 bedrooms and 2.5 bathrooms flow seamlessly into one another. Granite kitchen and Island counter-top, all homes come with Samsung appliance package which includes a 5 burner Gas Range, Over-the-range microwave and dishwasher. Generous side and back yard with golf course view of the 6th and 7th tee of the Royal Course. 2 bay garage + golf cart garage. Buyers can customize their flooring and countertops. Solar included with home. 25-year pre-paid solar lease. Indian Palms low HOA dues include front yard maintenance, Tennis, Pickleball and Bocce courts, community pool/spa areas and fitness center. Short -Term rentals are allowed with IPCC HOA. ** All photos are from our Residence 3 Model home. Sales office and models are open Friday -Tuesday 10am -4pm. Call the sales office for more information on reserving a future phase released home or current homes available. Selena Stafford (760) 206-3356Gallery Homes is the perfect place to call home either seasonally or year-round.
Home Details
Home Type
- Single Family
Est. Annual Taxes
- $1,406
Year Built
- Built in 2024 | New Construction
Lot Details
- 6,035 Sq Ft Lot
- Block Wall Fence
- Sprinkler System
HOA Fees
- $270 Monthly HOA Fees
Property Views
- Golf Course
- Mountain
Home Design
- Traditional Architecture
Interior Spaces
- 1,996 Sq Ft Home
- Entryway
- Great Room
Bedrooms and Bathrooms
- 3 Bedrooms
Parking
- 2 Car Attached Garage
- Garage Door Opener
- Driveway
- Golf Cart Garage
Location
- Ground Level
Utilities
- Central Heating and Cooling System
- Heating System Uses Natural Gas
- Sewer Assessments
Listing and Financial Details
- Assessor Parcel Number 614621018
- Special Tax Authority
Community Details
Overview
- Built by Gallery Indian
- Indian Palms Subdivision
- Planned Unit Development
Recreation
- Golf Course Community
- Tennis Courts
Security
- Gated Community
Map
Home Values in the Area
Average Home Value in this Area
Tax History
| Year | Tax Paid | Tax Assessment Tax Assessment Total Assessment is a certain percentage of the fair market value that is determined by local assessors to be the total taxable value of land and additions on the property. | Land | Improvement |
|---|---|---|---|---|
| 2025 | $1,406 | $427,854 | $70,854 | $357,000 |
| 2023 | $1,406 | $68,103 | $68,103 | $0 |
| 2022 | $603 | $47,572 | $47,572 | $0 |
Property History
| Date | Event | Price | Change | Sq Ft Price |
|---|---|---|---|---|
| 05/26/2025 05/26/25 | For Sale | $589,900 | 0.0% | $296 / Sq Ft |
| 04/29/2025 04/29/25 | For Sale | $589,968 | -- | $296 / Sq Ft |
Mortgage History
| Date | Status | Loan Amount | Loan Type |
|---|---|---|---|
| Closed | $395,300 | Construction |
Similar Homes in Indio, CA
Source: California Desert Association of REALTORS®
MLS Number: 219130621
APN: 614-621-018
- 48422 Hepburn Dr
- 48243 Barrymore St
- 82593 Doolittle Dr
- 82815 Davis Dr Unit 67
- 48266 Garbo Dr
- 48638 Barrymore St
- 48663 Barrymore St
- 82537 Doolittle Dr
- 48893 Patton Ln
- 82755 Ryan Way
- 82820 Odlum Dr
- 48947 Patton Ln
- Residence Four Plan at Indian Palms - Gallery Country Club
- Residence One Plan at Indian Palms - Gallery Country Club
- Residence Two Plan at Indian Palms - Gallery Country Club
- Residence Three Plan at Indian Palms - Gallery Country Club
- 82866 Odlum Dr
- 82804 Crawford Dr
- 82809 Odlum Dr
- 48490 El Arco St
- 48638 Hepburn Dr
- 82804 Crawford Dr
- 82518 Bogart Dr
- 83157 Todos Santos
- 82833 Odlum Dr
- 82642 Sky View Ln
- 49058 Wayne St
- 82698 Odlum Dr
- 48957 Heifitz Dr
- 47734 Mirage Way
- 82771 Longfellow Ct
- 49399 Wayne St
- 49527 Wayne St
- 49544 Wayne St
- 49535 Redford Way
- 49580 Wayne St
- 82329 Odlum Dr
- 49549 Lewis Rd
- 82475 Nancy Dr
- 48145 Disney Dr






