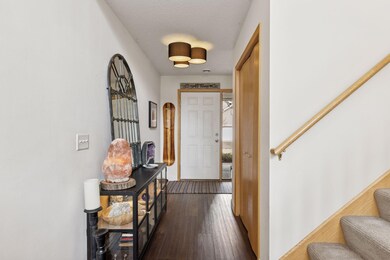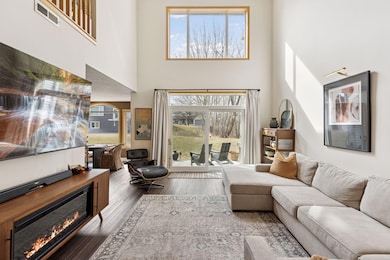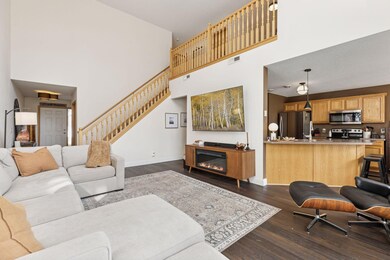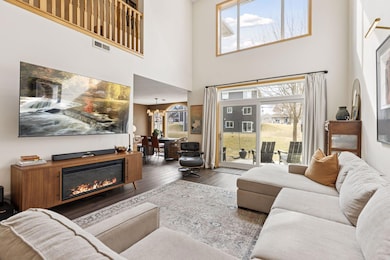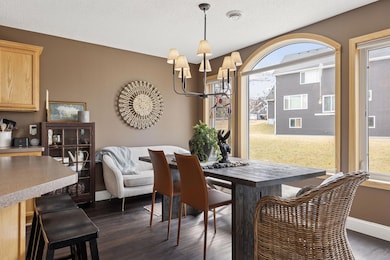
4813 200th St N Forest Lake, MN 55025
Highlights
- Loft
- The kitchen features windows
- Living Room
- Stainless Steel Appliances
- 2 Car Attached Garage
- Entrance Foyer
About This Home
As of May 2025Welcome to this beautifully updated 3-bedroom, 3-bathroom home, perfectly designed for comfort and style. Walk in and enjoy the open and bright main floor with an abundance of natural light coming in through the 2-story great room. The kitchen has updated SS appliances, walk in pantry, large breakfast bar and bright dining area. The home boasts brand new flooring and upgraded baseboards, offering a sleek and modern feel. Each room is thoughtfully enhanced with new lighting and ceiling fans, adding a touch of elegance while ensuring comfort. Located in a fantastic neighborhood, this home is just minutes away from scenic parks and trails, perfect for outdoor enthusiasts or those who love to explore nature. This home is truly move-in ready, with all the updates you could want—perfect for those seeking a modern, low-maintenance lifestyle in a prime location.
Townhouse Details
Home Type
- Townhome
Est. Annual Taxes
- $2,688
Year Built
- Built in 2004
Lot Details
- 1,742 Sq Ft Lot
- Lot Dimensions are 28x36
HOA Fees
- $380 Monthly HOA Fees
Parking
- 2 Car Attached Garage
- Garage Door Opener
- Guest Parking
Home Design
- Slab Foundation
- Shake Siding
Interior Spaces
- 1,984 Sq Ft Home
- 2-Story Property
- Entrance Foyer
- Living Room
- Combination Kitchen and Dining Room
- Loft
- Utility Room
Kitchen
- Range
- Microwave
- Dishwasher
- Stainless Steel Appliances
- Disposal
- The kitchen features windows
Bedrooms and Bathrooms
- 3 Bedrooms
Laundry
- Dryer
- Washer
Utilities
- Forced Air Heating and Cooling System
Community Details
- Association fees include hazard insurance, lawn care, ground maintenance, parking, trash, snow removal
- Cities Management Association, Phone Number (612) 381-8600
- Timber Wolf Hollow 2Nd Add Subdivision
Listing and Financial Details
- Assessor Parcel Number 1903221430090
Ownership History
Purchase Details
Home Financials for this Owner
Home Financials are based on the most recent Mortgage that was taken out on this home.Purchase Details
Home Financials for this Owner
Home Financials are based on the most recent Mortgage that was taken out on this home.Purchase Details
Purchase Details
Home Financials for this Owner
Home Financials are based on the most recent Mortgage that was taken out on this home.Purchase Details
Home Financials for this Owner
Home Financials are based on the most recent Mortgage that was taken out on this home.Purchase Details
Purchase Details
Home Financials for this Owner
Home Financials are based on the most recent Mortgage that was taken out on this home.Purchase Details
Similar Homes in the area
Home Values in the Area
Average Home Value in this Area
Purchase History
| Date | Type | Sale Price | Title Company |
|---|---|---|---|
| Warranty Deed | $329,900 | Titlesmart | |
| Deed | $315,000 | -- | |
| Warranty Deed | $315,000 | Trademark Title | |
| Warranty Deed | $198,385 | Burnet Title | |
| Quit Claim Deed | $126,500 | First Financial Title | |
| Sheriffs Deed | $137,200 | Attorney | |
| Warranty Deed | $216,722 | -- | |
| Warranty Deed | -- | -- |
Mortgage History
| Date | Status | Loan Amount | Loan Type |
|---|---|---|---|
| Open | $263,920 | New Conventional | |
| Previous Owner | $126,106 | FHA | |
| Previous Owner | $122,825 | Stand Alone Refi Refinance Of Original Loan | |
| Previous Owner | $228,294 | FHA | |
| Previous Owner | $234,067 | FHA | |
| Previous Owner | $230,608 | FHA | |
| Previous Owner | $173,377 | New Conventional | |
| Previous Owner | $43,344 | Stand Alone Second |
Property History
| Date | Event | Price | Change | Sq Ft Price |
|---|---|---|---|---|
| 05/28/2025 05/28/25 | Sold | $329,900 | 0.0% | $166 / Sq Ft |
| 04/18/2025 04/18/25 | Pending | -- | -- | -- |
| 03/29/2025 03/29/25 | For Sale | $329,900 | +3.1% | $166 / Sq Ft |
| 07/03/2023 07/03/23 | For Sale | $319,900 | +1.6% | $161 / Sq Ft |
| 07/01/2023 07/01/23 | Off Market | $315,000 | -- | -- |
| 06/26/2023 06/26/23 | Sold | $315,000 | -1.5% | $159 / Sq Ft |
| 04/22/2023 04/22/23 | Price Changed | $319,900 | -2.4% | $161 / Sq Ft |
| 04/04/2023 04/04/23 | For Sale | $327,900 | -- | $165 / Sq Ft |
Tax History Compared to Growth
Tax History
| Year | Tax Paid | Tax Assessment Tax Assessment Total Assessment is a certain percentage of the fair market value that is determined by local assessors to be the total taxable value of land and additions on the property. | Land | Improvement |
|---|---|---|---|---|
| 2024 | $2,688 | $272,200 | $50,000 | $222,200 |
| 2023 | $2,688 | $260,100 | $43,000 | $217,100 |
| 2022 | $3,290 | $243,900 | $28,600 | $215,300 |
| 2021 | $2,642 | $198,300 | $23,000 | $175,300 |
| 2020 | $2,072 | $191,900 | $23,000 | $168,900 |
| 2019 | $1,958 | $192,600 | $23,000 | $169,600 |
| 2018 | $1,742 | $179,600 | $30,000 | $149,600 |
| 2017 | $2,498 | $169,800 | $30,000 | $139,800 |
| 2016 | $2,422 | $147,500 | $15,000 | $132,500 |
| 2015 | $1,822 | $139,900 | $17,200 | $122,700 |
| 2013 | -- | $116,100 | $16,700 | $99,400 |
Agents Affiliated with this Home
-

Seller's Agent in 2025
Zach Skattum
RE/MAX Advantage Plus
(651) 485-4550
1 in this area
207 Total Sales
-

Buyer's Agent in 2025
James Sanchez
White Bear Lake Realty
(612) 741-4349
3 in this area
169 Total Sales
-

Seller's Agent in 2023
Jody Zurek-Mikrut
Coldwell Banker Burnet
(763) 219-2926
1 in this area
1 Total Sale
Map
Source: NorthstarMLS
MLS Number: 6692714
APN: 19-032-21-43-0090
- 19955 English Ln N
- 19926 English Ln N
- 19919 English Ln N
- 19943 English Ln N
- 19916 English Ln N
- 19877 English Ln N
- 19911 English Ave N
- 19892 English Ave N
- 19946 English Ave N
- 20186 Explorer Ct N
- 20190 Explorer Ct N
- 20413 Everton Trail N
- The Primrose Plan at Hidden Creek
- The Newport Plan at Hidden Creek
- The Rockport Plan at Hidden Creek
- The Cheyenne Plan at Hidden Creek
- 19809 Falk Ct N
- 20177 Farnham Ln N
- 20620 Everton Way N
- 5373 199th St N

