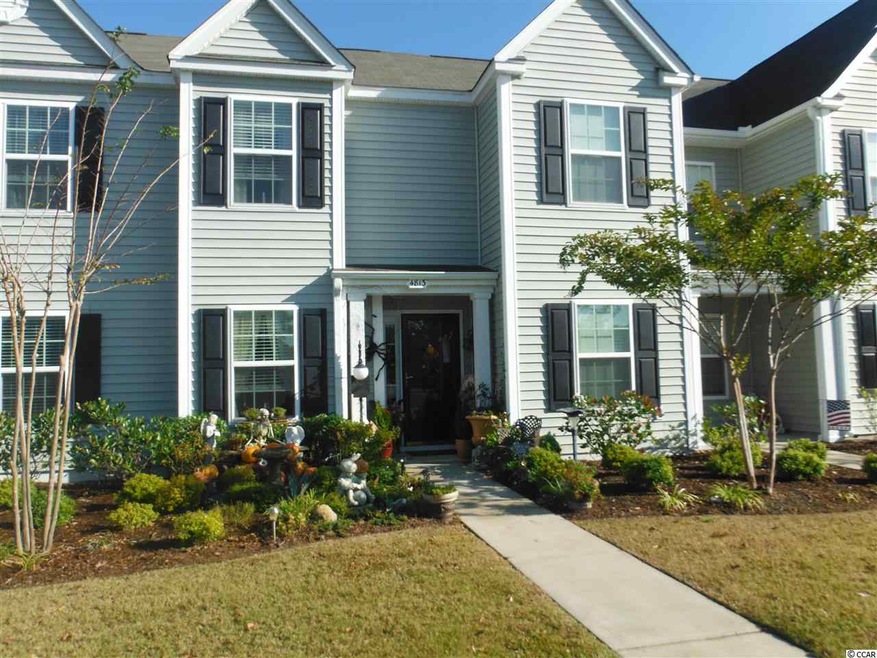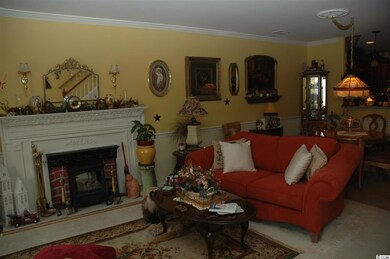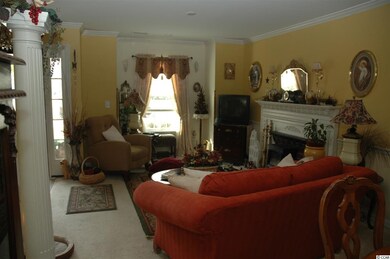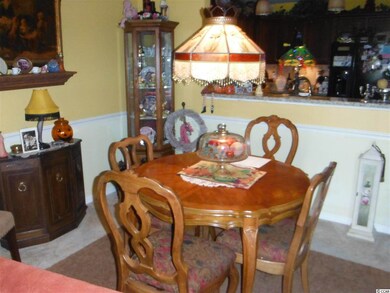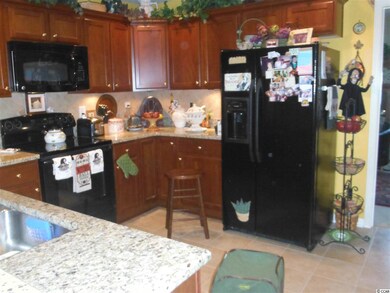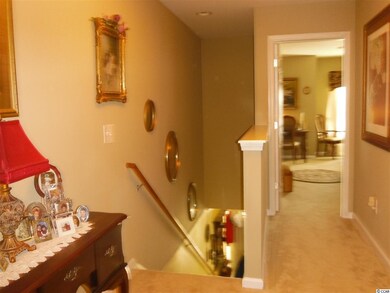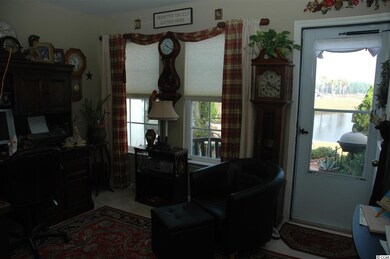
4813 Carra Ln Myrtle Beach, SC 29579
Highlights
- Lake View
- Clubhouse
- Lawn
- River Oaks Elementary School Rated A
- Soaking Tub and Shower Combination in Primary Bathroom
- Solid Surface Countertops
About This Home
As of April 2018This move in ready town house is located on the huge lake. 2 bedrooms upstairs and 2 bathrooms with large foyer with pull down stairs to attic for storage. Living room and dinning room combo. Many upgrades include granite countertops in kitchen, tankless Reneai natural gas water heater. Downstairs 1/2 bath also for your convenience and another bedroom/den or office. Patio with English gardens to sit out and enjoy the peace and serenity of being on the lake in your own space. Attached shed built in for outside storage. Beautiful amenity center which includes an oversized pool, game room, with pool table, tables and chairs for card playing or games, huge TV, large gym, movie theater with 24 seats. All outside maintenance of yard, sprinkler system, power washing every spring of your home, etc. Located near all shopping, entertainment, beaches, restaurants. This cream of the crop living to enjoy and relax. A MUST SEE townhouse, smoke free and well taken care of unit.
Last Agent to Sell the Property
Sellers Choice Real Estate License #42137 Listed on: 10/24/2014
Townhouse Details
Home Type
- Townhome
Est. Annual Taxes
- $2,270
Year Built
- Built in 2010
HOA Fees
- $166 Monthly HOA Fees
Parking
- 1 to 5 Parking Spaces
Home Design
- Bi-Level Home
- Slab Foundation
- Vinyl Siding
- Tile
Interior Spaces
- 1,400 Sq Ft Home
- Ceiling Fan
- Window Treatments
- Combination Dining and Living Room
- Carpet
- Lake Views
- Pull Down Stairs to Attic
- Washer and Dryer Hookup
Kitchen
- Breakfast Bar
- <<OvenToken>>
- Range<<rangeHoodToken>>
- <<microwave>>
- Dishwasher
- Solid Surface Countertops
- Disposal
Bedrooms and Bathrooms
- 3 Bedrooms
- Single Vanity
- Dual Vanity Sinks in Primary Bathroom
- Soaking Tub and Shower Combination in Primary Bathroom
Home Security
Utilities
- Central Heating and Cooling System
- Underground Utilities
- Gas Water Heater
- Phone Available
- Cable TV Available
Additional Features
- Patio
- Lawn
Community Details
Overview
- Association fees include electric common, water and sewer, trash pickup, pool service, landscape/lawn, rec. facilities, common maint/repair
- Low-Rise Condominium
Amenities
- Door to Door Trash Pickup
- Clubhouse
Recreation
- Tennis Courts
- Community Pool
Pet Policy
- Only Owners Allowed Pets
Security
- Storm Doors
- Fire and Smoke Detector
Ownership History
Purchase Details
Purchase Details
Home Financials for this Owner
Home Financials are based on the most recent Mortgage that was taken out on this home.Purchase Details
Home Financials for this Owner
Home Financials are based on the most recent Mortgage that was taken out on this home.Purchase Details
Similar Homes in Myrtle Beach, SC
Home Values in the Area
Average Home Value in this Area
Purchase History
| Date | Type | Sale Price | Title Company |
|---|---|---|---|
| Warranty Deed | $156,000 | -- | |
| Warranty Deed | $147,000 | -- | |
| Warranty Deed | $140,000 | -- | |
| Deed | $119,000 | -- |
Mortgage History
| Date | Status | Loan Amount | Loan Type |
|---|---|---|---|
| Previous Owner | $91,575 | FHA |
Property History
| Date | Event | Price | Change | Sq Ft Price |
|---|---|---|---|---|
| 04/18/2018 04/18/18 | Sold | $147,000 | -5.2% | $109 / Sq Ft |
| 03/02/2018 03/02/18 | Price Changed | $155,000 | -2.5% | $115 / Sq Ft |
| 01/15/2018 01/15/18 | Price Changed | $159,000 | -3.6% | $118 / Sq Ft |
| 11/06/2017 11/06/17 | For Sale | $164,900 | +17.8% | $122 / Sq Ft |
| 01/20/2015 01/20/15 | Sold | $140,000 | -3.4% | $100 / Sq Ft |
| 11/30/2014 11/30/14 | Pending | -- | -- | -- |
| 10/24/2014 10/24/14 | For Sale | $144,900 | -- | $104 / Sq Ft |
Tax History Compared to Growth
Tax History
| Year | Tax Paid | Tax Assessment Tax Assessment Total Assessment is a certain percentage of the fair market value that is determined by local assessors to be the total taxable value of land and additions on the property. | Land | Improvement |
|---|---|---|---|---|
| 2024 | $2,270 | $9,432 | $2,568 | $6,864 |
| 2023 | $2,270 | $9,432 | $2,568 | $6,864 |
| 2021 | $2,095 | $9,432 | $2,568 | $6,864 |
| 2020 | $1,978 | $9,432 | $2,568 | $6,864 |
| 2019 | $1,978 | $6,288 | $1,712 | $4,576 |
| 2018 | $535 | $5,481 | $1,061 | $4,420 |
| 2017 | $0 | $5,481 | $1,061 | $4,420 |
| 2016 | -- | $5,481 | $1,061 | $4,420 |
| 2015 | $1,523 | $7,016 | $1,592 | $5,424 |
| 2014 | $250 | $4,677 | $1,061 | $3,616 |
Agents Affiliated with this Home
-
V
Seller's Agent in 2018
Vickie Hamby
RE/MAX
-
Lori White

Buyer's Agent in 2018
Lori White
RE/MAX
(843) 602-1173
10 in this area
101 Total Sales
-
Mitchell Guiffre
M
Seller's Agent in 2015
Mitchell Guiffre
Sellers Choice Real Estate
(843) 215-9444
3 Total Sales
-
Jill Powell
J
Buyer's Agent in 2015
Jill Powell
Century 21 The Harrelson Group
(843) 457-8235
15 in this area
240 Total Sales
Map
Source: Coastal Carolinas Association of REALTORS®
MLS Number: 1419789
APN: 41714020031
- 5475 Elba Way Unit Brookhaven Lot 1601
- 4339 Dew Ct N
- 4246 Livorn Loop
- 834 Arezzo Way Unit 834
- 3334 Volterra Way Unit 3334
- 4070 Halyard Way Unit MB
- 4463 Livorn Loop Unit 4463
- 4451 Livorn Loop Unit 4451
- 5231 Casentino Ct
- 4359 Livorn Loop Unit 4359
- 636 Pistoia Ln Unit 636
- 4300 Crows Nest Ct Unit MB
- 5230 Piemonte Ln
- 4348 Livorn Loop Unit 4348
- 656 Pistoia Ln Unit Bella Unit 304
- 405 Vintage Cir
- 4041 Long Line Ln
- 728 Tarpon Ct
- 3210 Volterra Way
- 746 Gumbo Limbo Ln
