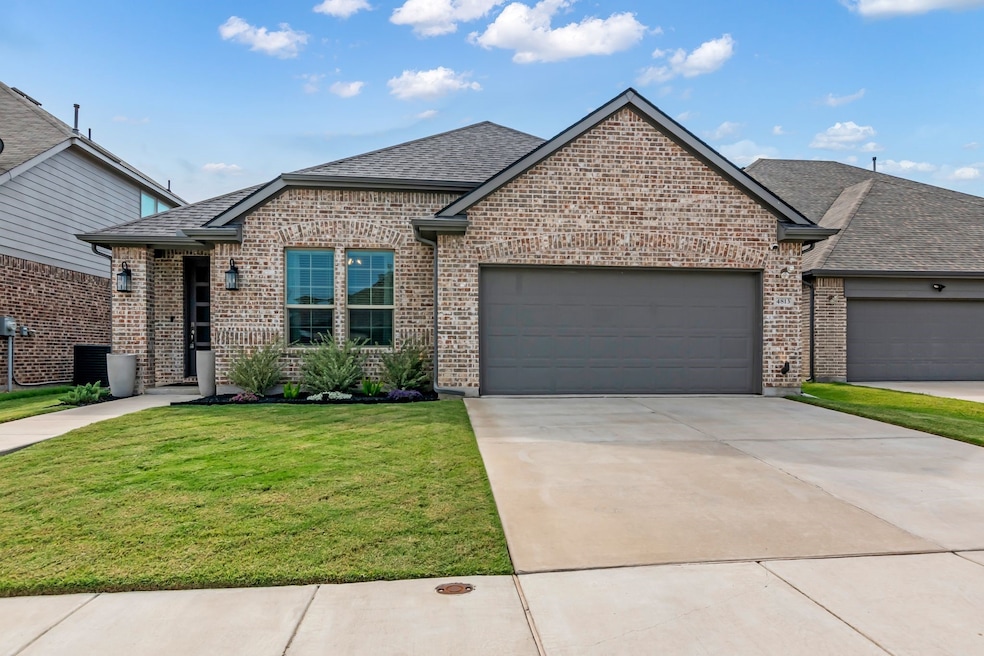
4813 Monte Verde Dr Keller, TX 76244
Woodland Springs NeighborhoodEstimated payment $3,262/month
Highlights
- Popular Property
- Open Floorplan
- Granite Countertops
- Trinity Meadows Intermediate School Rated A-
- Traditional Architecture
- Private Yard
About This Home
Where “exclusive & quiet” meets “fully upgraded & ready to impress”
Welcome to one of Keller’s hidden gems — 4 bedrooms, 2.5 bathrooms, 2,070 sq ft of one-owner perfection on a 6,038 sq ft lot in an immaculate, family-friendly neighborhood. From the moment it was built, every available upgrade was checked off: split bedroom plan with open air, luxury vinyl plank floors, 4th bedroom, extra half bath, cozy fireplace, designer light fixtures, upgraded tile & backsplash, extended covered patio... the FULL works.
Step inside and you’ll feel it — this isn’t a builder-basic home, it’s a thoughtfully curated one. Enjoy weekends by the fireplace, cook in your upgraded kitchen with a gas cooktop, or relax outside on that spacious covered patio and watch the sun set.
Neighborhood perks? Kids playing outside like it’s 1995, streets so clean you’d swear they were brand new, and stellar school ratings that make parents smile. All the Keller luxuries are close — dining, groceries, boutiques, and pharmacies are just minutes away. Quick highway access means your commute or weekend adventures are effortless.
?? Don’t just live in Keller — live in style.
Listing Agent
Fieldhouse Realty Group Partners, LLC License #0709799 Listed on: 08/15/2025
Home Details
Home Type
- Single Family
Est. Annual Taxes
- $9,920
Year Built
- Built in 2020
Lot Details
- 6,055 Sq Ft Lot
- Wood Fence
- Private Yard
- Back Yard
HOA Fees
- $38 Monthly HOA Fees
Parking
- 2 Car Attached Garage
- On-Street Parking
Home Design
- Traditional Architecture
- Brick Exterior Construction
- Slab Foundation
- Composition Roof
- Concrete Siding
Interior Spaces
- 2,070 Sq Ft Home
- 1-Story Property
- Open Floorplan
- Built-In Features
- Chandelier
- Decorative Fireplace
- Gas Fireplace
Kitchen
- Gas Oven
- Gas Cooktop
- Microwave
- Dishwasher
- Granite Countertops
- Disposal
Flooring
- Carpet
- Ceramic Tile
- Luxury Vinyl Plank Tile
Bedrooms and Bathrooms
- 4 Bedrooms
Home Security
- Home Security System
- Carbon Monoxide Detectors
Outdoor Features
- Covered Patio or Porch
- Rain Gutters
Schools
- Heritage Elementary School
- Timber Creek High School
Utilities
- Central Heating and Cooling System
- Underground Utilities
- Gas Water Heater
- Cable TV Available
Community Details
- Association fees include all facilities, ground maintenance
- Vision Communities Management Association
- Watson Creek Estates Subdivision
Listing and Financial Details
- Legal Lot and Block 16 / 4
- Assessor Parcel Number 42606436
Map
Home Values in the Area
Average Home Value in this Area
Tax History
| Year | Tax Paid | Tax Assessment Tax Assessment Total Assessment is a certain percentage of the fair market value that is determined by local assessors to be the total taxable value of land and additions on the property. | Land | Improvement |
|---|---|---|---|---|
| 2024 | $7,917 | $437,652 | $80,000 | $357,652 |
| 2023 | $9,477 | $425,815 | $80,000 | $345,815 |
| 2022 | $9,756 | $376,562 | $65,000 | $311,562 |
| 2021 | $4,641 | $168,171 | $65,000 | $103,171 |
| 2020 | $1,262 | $45,500 | $45,500 | $0 |
Property History
| Date | Event | Price | Change | Sq Ft Price |
|---|---|---|---|---|
| 08/15/2025 08/15/25 | For Sale | $439,850 | -- | $212 / Sq Ft |
Purchase History
| Date | Type | Sale Price | Title Company |
|---|---|---|---|
| Special Warranty Deed | -- | New Title Company Name |
Mortgage History
| Date | Status | Loan Amount | Loan Type |
|---|---|---|---|
| Open | $349,663 | FHA |
Similar Homes in Keller, TX
Source: North Texas Real Estate Information Systems (NTREIS)
MLS Number: 21032733
APN: 42606436
- 10917 Phelps Way
- 3809 Heather Meadows Dr
- 3512 Glass Mountain Trail
- 4804 Big Bear Cir
- 10701 Wesson Dr
- 4844 Meadow Falls Dr
- 4800 Meadow Falls Dr
- 4028 Keller Hicks Rd
- 11500 Kenny Dr
- 11501 Cactus Springs Dr
- 10408 Wooded Ct
- 11617 Aspen Creek Dr
- 4945 Thorn Hollow Dr
- 5108 Dominica Ln
- 10325 Roatan Trail
- 11632 Aspen Creek Dr
- 3908 Cedar Falls Dr
- 11641 Aspen Creek Dr
- 5129 Vieques Ln
- 3905 Cedar Falls Dr
- 10917 Phelps Way
- 4804 Carmel Valley Dr
- 4020 Hanna Rose Ln
- 4800 Meadow Falls Dr
- 11508 Alta Vista Rd
- 11325 Park Vista Blvd
- 10408 Wood Leaf Ct
- 4901 Thorn Hollow Dr
- 11708 Kenny Dr
- 4940 Thorn Hollow Dr
- 4937 Trail Creek Dr
- 11805 Vienna Apple Rd
- 10517 Jaybird Dr
- 10428 Jaybird Dr
- 10308 Barbuda Trail
- 10501 N Beach St
- 11310 Golden Triangle Cir
- 4536 Indian Rock Dr
- 11163 E Sunset Dr
- 5216 Selago Dr






