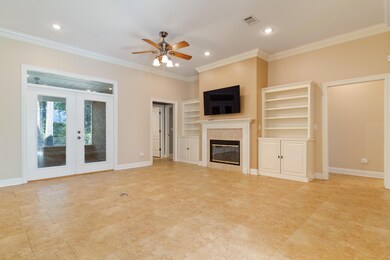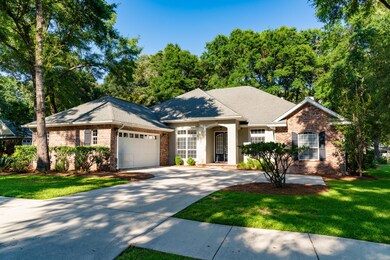
4813 Mosley Ln N Crestview, FL 32539
Highlights
- Contemporary Architecture
- Screened Porch
- Breakfast Room
- Vaulted Ceiling
- Walk-In Pantry
- Fireplace
About This Home
As of October 2024Nestled in the highly sought after upscale gated community of Claire's Vineyard, this stunning home sits on one of the largest corner lots. As you enter this immaculate home you'll notice the living room, kitchen, dining and office flow seamlessly in an open layout. While the split floorplan offers ample privacy. This lovely home features a sprawling 2700 sq ft with soaring tray ceilings and crown molding. The brick fireplace surrounded by bookshelves emit a cozy atmosphere. Granite countertops a water system, breakfast bar and 5 burner gas stove enhance the kitchen. While a large breakfast nook, with bay windows, will accommodate an oversized table. The master suite features a garden jacuzzi tub, separate shower and 2 sizable walk in closets. 2 additional bedrooms and a suite in the back corner with private bathroom. A 17'x 6' laundry room with cabinets and linen closet A screened back patio overlooks the partially fenced- in back yard. HOME HAS BEEN REROOFED!!!! This house will make the perfect home. Close to businesses and Hwy 85 for an easy commute.
Last Agent to Sell the Property
ERA American Real Estate License #3076729 Listed on: 08/07/2024
Home Details
Home Type
- Single Family
Est. Annual Taxes
- $108
Year Built
- Built in 2005
Lot Details
- 0.41 Acre Lot
- Lot Dimensions are 100x181
- Property fronts a private road
- Partially Fenced Property
- Level Lot
- Sprinkler System
HOA Fees
- $100 Monthly HOA Fees
Parking
- 2.5 Car Attached Garage
Home Design
- Contemporary Architecture
- Brick Exterior Construction
- Dimensional Roof
- Composition Shingle Roof
- Stucco
Interior Spaces
- 2,722 Sq Ft Home
- 1-Story Property
- Shelving
- Crown Molding
- Coffered Ceiling
- Tray Ceiling
- Vaulted Ceiling
- Ceiling Fan
- Recessed Lighting
- Fireplace
- Double Pane Windows
- Bay Window
- Living Room
- Breakfast Room
- Screened Porch
- Pull Down Stairs to Attic
Kitchen
- Breakfast Bar
- Walk-In Pantry
- Gas Oven or Range
- Microwave
- Dishwasher
Flooring
- Wall to Wall Carpet
- Tile
Bedrooms and Bathrooms
- 4 Bedrooms
- Split Bedroom Floorplan
- En-Suite Primary Bedroom
- 3 Full Bathrooms
- Cultured Marble Bathroom Countertops
- Dual Vanity Sinks in Primary Bathroom
- Separate Shower in Primary Bathroom
- Garden Bath
Laundry
- Laundry Room
- Dryer
- Washer
Outdoor Features
- Rain Gutters
Schools
- Walker Elementary School
- Davidson Middle School
- Crestview High School
Utilities
- Central Heating and Cooling System
- Heating System Uses Natural Gas
- Tankless Water Heater
- Septic Tank
- Cable TV Available
Community Details
- Association fees include ground keeping
- Claires Vineyard Subdivision
Listing and Financial Details
- Assessor Parcel Number 33-4N-23-0100-000C-0070
Ownership History
Purchase Details
Home Financials for this Owner
Home Financials are based on the most recent Mortgage that was taken out on this home.Purchase Details
Home Financials for this Owner
Home Financials are based on the most recent Mortgage that was taken out on this home.Purchase Details
Home Financials for this Owner
Home Financials are based on the most recent Mortgage that was taken out on this home.Purchase Details
Home Financials for this Owner
Home Financials are based on the most recent Mortgage that was taken out on this home.Purchase Details
Home Financials for this Owner
Home Financials are based on the most recent Mortgage that was taken out on this home.Purchase Details
Home Financials for this Owner
Home Financials are based on the most recent Mortgage that was taken out on this home.Purchase Details
Similar Homes in Crestview, FL
Home Values in the Area
Average Home Value in this Area
Purchase History
| Date | Type | Sale Price | Title Company |
|---|---|---|---|
| Warranty Deed | $420,000 | Moulton Land Title | |
| Warranty Deed | $275,000 | Moulton Land Title Inc | |
| Warranty Deed | $260,000 | Moulton Land Title Inc | |
| Warranty Deed | $270,000 | Moulton Land Title Inc | |
| Warranty Deed | -- | Mlt | |
| Warranty Deed | $262,500 | Attorney | |
| Warranty Deed | $298,000 | Attorney | |
| Warranty Deed | $315,400 | -- | |
| Warranty Deed | $438,700 | -- |
Mortgage History
| Date | Status | Loan Amount | Loan Type |
|---|---|---|---|
| Previous Owner | $275,000 | VA | |
| Previous Owner | $260,000 | VA | |
| Previous Owner | $261,800 | VA | |
| Previous Owner | $268,000 | VA | |
| Previous Owner | $271,162 | VA | |
| Previous Owner | $250,000 | Fannie Mae Freddie Mac | |
| Previous Owner | $235,200 | Unknown |
Property History
| Date | Event | Price | Change | Sq Ft Price |
|---|---|---|---|---|
| 10/11/2024 10/11/24 | Sold | $420,000 | -3.8% | $154 / Sq Ft |
| 09/16/2024 09/16/24 | Pending | -- | -- | -- |
| 08/22/2024 08/22/24 | Price Changed | $436,500 | -1.2% | $160 / Sq Ft |
| 08/07/2024 08/07/24 | For Sale | $442,000 | 0.0% | $162 / Sq Ft |
| 08/02/2024 08/02/24 | Pending | -- | -- | -- |
| 07/27/2024 07/27/24 | Price Changed | $442,000 | -1.6% | $162 / Sq Ft |
| 07/13/2024 07/13/24 | For Sale | $449,000 | +63.3% | $165 / Sq Ft |
| 04/30/2023 04/30/23 | Off Market | $275,000 | -- | -- |
| 08/05/2016 08/05/16 | Sold | $275,000 | 0.0% | $101 / Sq Ft |
| 07/07/2016 07/07/16 | Pending | -- | -- | -- |
| 11/13/2015 11/13/15 | For Sale | $275,000 | 0.0% | $101 / Sq Ft |
| 08/01/2014 08/01/14 | Rented | $1,750 | 0.0% | -- |
| 07/11/2014 07/11/14 | Under Contract | -- | -- | -- |
| 06/28/2014 06/28/14 | Rented | $1,750 | 0.0% | -- |
| 06/24/2014 06/24/14 | For Rent | $1,750 | 0.0% | -- |
| 06/11/2014 06/11/14 | Under Contract | -- | -- | -- |
| 05/23/2014 05/23/14 | For Rent | $1,750 | +2.9% | -- |
| 05/05/2013 05/05/13 | Rented | $1,700 | 0.0% | -- |
| 05/05/2013 05/05/13 | Under Contract | -- | -- | -- |
| 04/19/2013 04/19/13 | For Rent | $1,700 | -- | -- |
Tax History Compared to Growth
Tax History
| Year | Tax Paid | Tax Assessment Tax Assessment Total Assessment is a certain percentage of the fair market value that is determined by local assessors to be the total taxable value of land and additions on the property. | Land | Improvement |
|---|---|---|---|---|
| 2024 | $108 | $287,779 | -- | -- |
| 2023 | $108 | $279,397 | $0 | $0 |
| 2022 | $105 | $271,259 | $0 | $0 |
| 2021 | $102 | $263,358 | $0 | $0 |
| 2020 | $99 | $259,722 | $0 | $0 |
| 2019 | $99 | $253,883 | $0 | $0 |
| 2018 | $99 | $249,149 | $0 | $0 |
| 2017 | $99 | $244,024 | $0 | $0 |
| 2016 | $2,198 | $235,424 | $0 | $0 |
| 2015 | $2,584 | $224,919 | $0 | $0 |
| 2014 | -- | $223,272 | $0 | $0 |
Agents Affiliated with this Home
-
S
Seller's Agent in 2024
SANDY JONES
ERA American Real Estate
(850) 543-7113
55 Total Sales
-
J
Buyer's Agent in 2024
Jill Coon
ERA American Real Estate
(850) 423-1103
211 Total Sales
-

Seller's Agent in 2016
Rima Cole
Keller Williams Realty Cview
(850) 902-1876
159 Total Sales
-
C
Seller Co-Listing Agent in 2016
Candice Batt
Keller Williams Realty Nville
-

Seller's Agent in 2014
Michelle Leavins
La Bella Vita Property Group LLC
(850) 758-5365
1 Total Sale
-
W
Seller Co-Listing Agent in 2014
Wma Rental Department
Century 21 Hill Minger Agency
Map
Source: Emerald Coast Association of REALTORS®
MLS Number: 953944
APN: 33-4N-23-0100-000C-0070
- 4858 Aunt Mary's Loop
- 5740 Highway 85 N
- 5771 Flora Lee Ln
- 2948 Barton Rd
- 3183 Border Creek Dr
- 3155 Border Creek Dr
- 3063 Crown Creek Cir
- Lot 20 Winchester Way
- 3045 Crown Creek Cir
- 3077 Border Creek Rd
- Lot 40 Hunter Dr
- 3098 Border Creek Dr
- 1415 Grandview Dr
- 128 Twin Oak Dr
- 147 NE Fourth Ave
- 195 Ridgeway Cir
- 3018 Crown Creek Cir
- 315 Keswick Ln
- 180 Ridgeway Cir
- 176 Ridgeway Cir





