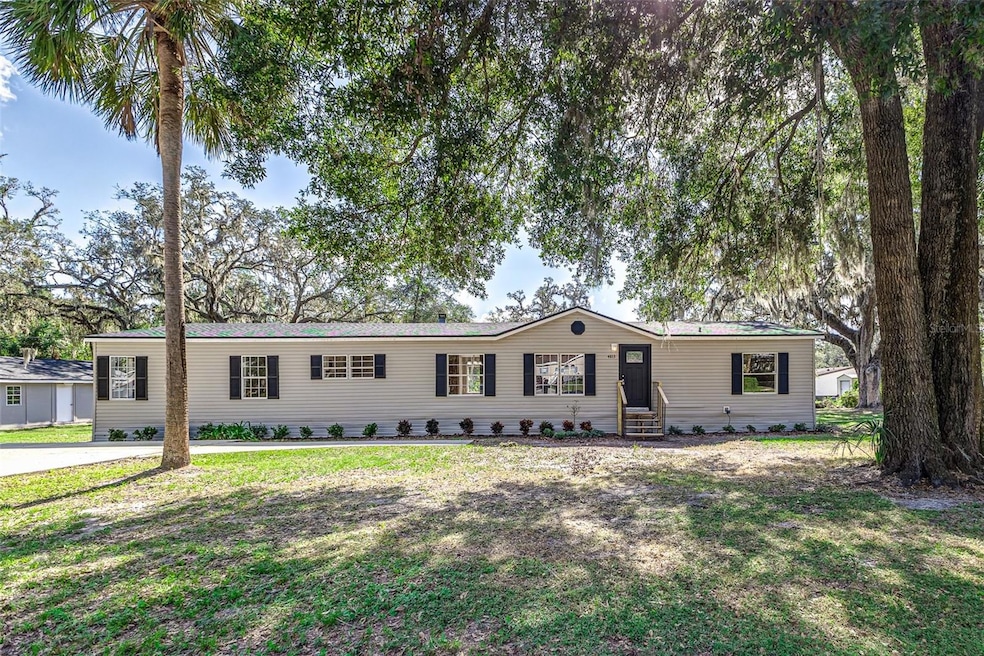
4813 Myrtle View Dr N Mulberry, FL 33860
Willow Oak NeighborhoodHighlights
- 0.66 Acre Lot
- Stone Countertops
- Separate Outdoor Workshop
- Vaulted Ceiling
- Mature Landscaping
- Walk-In Closet
About This Home
As of January 2025Newly renovated and sitting on an over half acre corner lot, you don’t want to miss this home!
The interior has been beautifully updated featuring a brand-new kitchen with stainless steel Amana appliances, quartz countertops, and new cabinets. The laundry room is conveniently located off the kitchen. The spacious living room boasts cathedral ceilings and an open floorplan, creating an airy and inviting space, and the centerpiece of the room is a floor to ceiling fireplace with raised hearth and wood mantle. This home also features brand new luxury vinyl plank flooring throughout the living spaces, and new plush carpet in each bedroom. The huge primary bedroom hosts a walk-in closet, flex space perfect for a reading nook or home office, and an en suite bathroom with double sink vanity, garden tub, and walk-in shower. This bedroom and bathroom are truly an oasis in the home! The A/C and electric water heater are also brand new.
Outside, this property offers plenty of parking with the large driveway and a detached workshop perfect for additional storage or projects. The exterior of this home has been updated with a new roof, fresh paint on the house and workshop, and new landscaping. The spacious yard is fenced-in and features mature oak and palm trees.
Last Agent to Sell the Property
PORCHLIGHT HOMES LLC Brokerage Phone: 863-686-7888 License #3434107 Listed on: 11/13/2024
Property Details
Home Type
- Manufactured Home
Est. Annual Taxes
- $1,921
Year Built
- Built in 1999
Lot Details
- 0.66 Acre Lot
- North Facing Home
- Chain Link Fence
- Mature Landscaping
- Landscaped with Trees
HOA Fees
- $11 Monthly HOA Fees
Home Design
- Wood Frame Construction
- Shingle Roof
- Vinyl Siding
Interior Spaces
- 2,432 Sq Ft Home
- Vaulted Ceiling
- Ceiling Fan
- Wood Burning Fireplace
- Decorative Fireplace
- Living Room
- Inside Utility
- Laundry Room
- Crawl Space
Kitchen
- Range
- Microwave
- Dishwasher
- Stone Countertops
Flooring
- Carpet
- Luxury Vinyl Tile
Bedrooms and Bathrooms
- 4 Bedrooms
- Walk-In Closet
- 2 Full Bathrooms
Outdoor Features
- Separate Outdoor Workshop
- Outdoor Storage
Mobile Home
- Manufactured Home
Utilities
- Central Heating and Cooling System
- Septic Tank
Listing and Financial Details
- Visit Down Payment Resource Website
- Tax Lot 17
- Assessor Parcel Number 23-29-31-142220-000170
Community Details
Overview
- Cheyenne Norris Association, Phone Number (863) 647-1739
- Oak Hammock Estates Subdivision
Pet Policy
- Pets Allowed
Similar Homes in Mulberry, FL
Home Values in the Area
Average Home Value in this Area
Property History
| Date | Event | Price | Change | Sq Ft Price |
|---|---|---|---|---|
| 01/30/2025 01/30/25 | Sold | $319,950 | 0.0% | $132 / Sq Ft |
| 01/03/2025 01/03/25 | Pending | -- | -- | -- |
| 11/13/2024 11/13/24 | For Sale | $319,950 | -- | $132 / Sq Ft |
Tax History Compared to Growth
Agents Affiliated with this Home
-
Angie Reynolds

Seller's Agent in 2025
Angie Reynolds
PORCHLIGHT HOMES LLC
(863) 838-1090
9 in this area
367 Total Sales
-
Sintia Zuniga
S
Buyer's Agent in 2025
Sintia Zuniga
LA ROSA REALTY, LLC
(321) 939-3748
1 in this area
27 Total Sales
Map
Source: Stellar MLS
MLS Number: L4948779
- 4795 Myrtle View Dr W
- 4814 Myrtle View Dr N
- 4719 Turner Rd
- 4713 Myrtle View Dr S
- 4889 Myrtle View Dr N
- 4307 Meadow Ridge Ct
- 4300 Meadow Ridge Ave
- 4756 Acorn Dr
- 4841 Hickory Stream Ln
- 4722 Harts Brook Ln
- 4662 Harts Brook Ln
- 4350 State Road 60 W
- 0 Willow Oak Rd
- 108 Windsor Ln
- 1 Imperial Dr W
- 154 Sabel Ln
- 4145 Willis Rd
- 524 Paraiso Dr
- 4215 Sabal Palm Dr
- 548 Paraiso Dr
