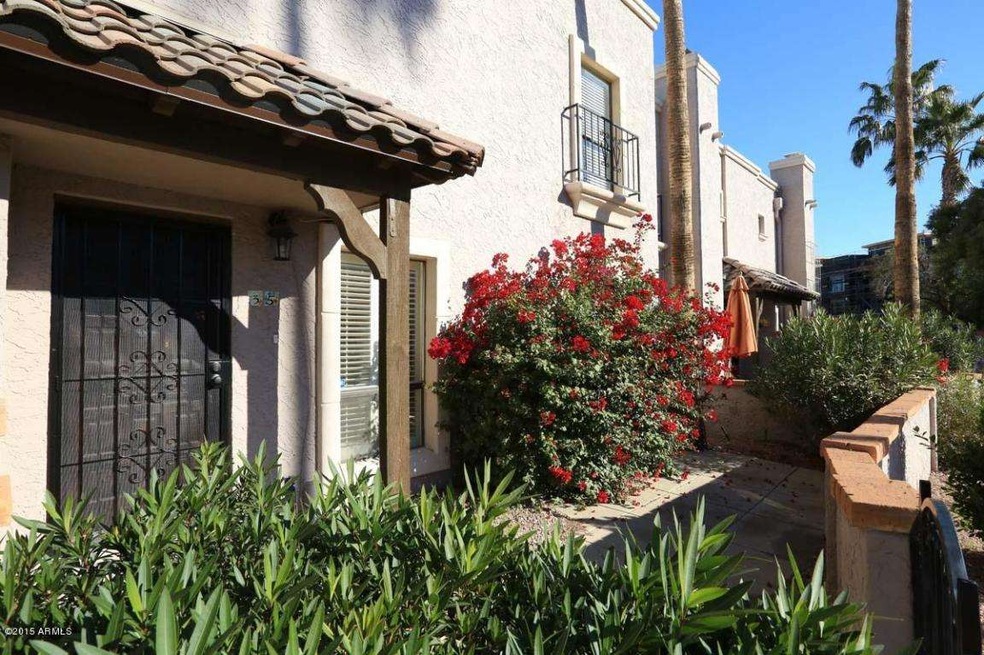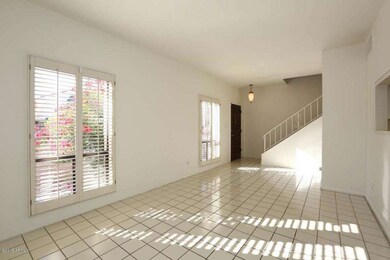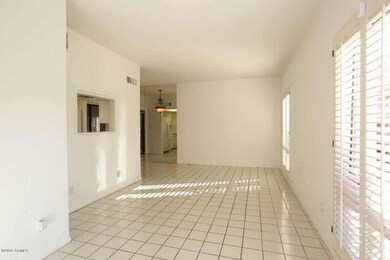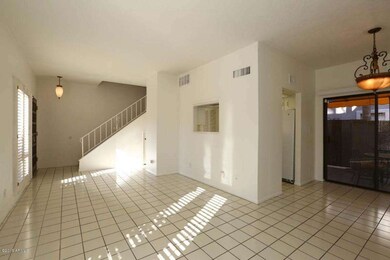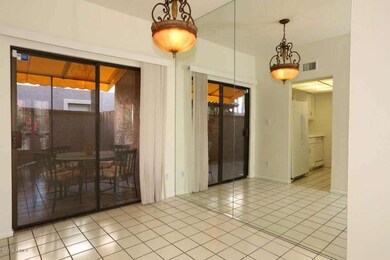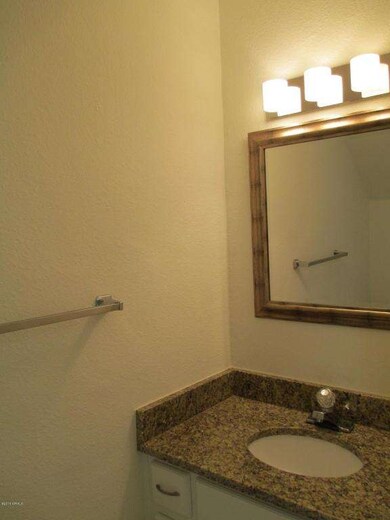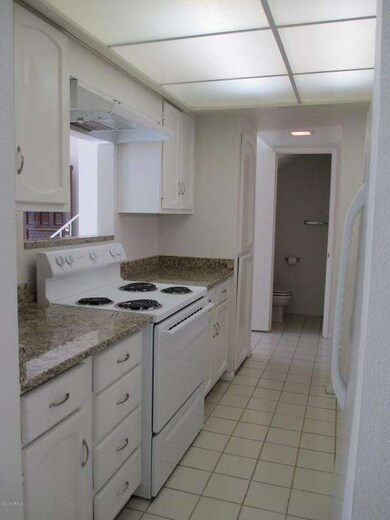
4813 N 73rd St Unit 35 Scottsdale, AZ 85251
Indian Bend NeighborhoodHighlights
- Transportation Service
- Two Primary Bathrooms
- Community Pool
- Kiva Elementary School Rated A
- Spanish Architecture
- Covered patio or porch
About This Home
As of March 2018PRIME LOCATION & EXCEPTIONAL VALUE! Charming, Immaculate, with Many UPDATES. Do Not Miss Out on this Rare...Classic 2-1/2 Bath with 2-Master Suites. N/S Facing Townhome, Relax & Enjoy from your Private Front & Back Patio's, Walking Distance to Scottsdale Waterfront/Fashion Square. Meticulously Maintained Unit Boast a NEW Roof, NEW A/C, NEW GRANITE Countertops, Fresh Paint, Retextured Ceilings, & Much More. Open concept, Light & Bright, Plantation Shutters, Living & Dining Downstairs with Dressed up Powder Room, Inside Laundry, Light Tile Floors, Leading to Back Patio for Privacy (New Awning), Grilling, Entertaining and Storage. Galley Kitchen Offers Plenty of Cabinets & Counter Space. Bedrooms up with En-Suite Master Baths. Close to Baseball Spring Training, Fashion Square, 5-Star Resorts, Fine Dining, Arts Entertainment, Sky Harbor Airport. Turn-Key & Ready for your Customization. Fabulous Winter Escape. Move-In Ready: Tile & Carpets Professionally Cleaned on 2/11/2015. Will Not Last!
Last Agent to Sell the Property
Sally Cormier
DPR Realty LLC License #SA562538000 Listed on: 01/03/2015
Last Buyer's Agent
Russell Gorman
Century 21-Platinum Real Estate License #SA529335000
Townhouse Details
Home Type
- Townhome
Est. Annual Taxes
- $887
Year Built
- Built in 1977
Lot Details
- 598 Sq Ft Lot
- Two or More Common Walls
- Desert faces the front and back of the property
- Block Wall Fence
- Front Yard Sprinklers
HOA Fees
- $120 Monthly HOA Fees
Home Design
- Spanish Architecture
- Wood Frame Construction
- Foam Roof
- Block Exterior
- Stucco
Interior Spaces
- 1,145 Sq Ft Home
- 2-Story Property
- Ceiling height of 9 feet or more
Flooring
- Carpet
- Tile
Bedrooms and Bathrooms
- 2 Bedrooms
- Two Primary Bathrooms
- Primary Bathroom is a Full Bathroom
- 2.5 Bathrooms
Parking
- 1 Carport Space
- Unassigned Parking
Schools
- Kiva Elementary School
- Mohave Middle School
- Saguaro High School
Utilities
- Refrigerated Cooling System
- Heating Available
- High Speed Internet
- Cable TV Available
Additional Features
- Covered patio or porch
- Property is near a bus stop
Listing and Financial Details
- Tax Lot 35
- Assessor Parcel Number 173-32-255
Community Details
Overview
- Association fees include insurance, pest control, front yard maint, maintenance exterior
- Rancho Vista Association, Phone Number (480) 949-1304
- Rancho Vista Townhomes Subdivision
Amenities
- Transportation Service
Recreation
- Community Pool
- Bike Trail
Ownership History
Purchase Details
Purchase Details
Home Financials for this Owner
Home Financials are based on the most recent Mortgage that was taken out on this home.Purchase Details
Home Financials for this Owner
Home Financials are based on the most recent Mortgage that was taken out on this home.Purchase Details
Home Financials for this Owner
Home Financials are based on the most recent Mortgage that was taken out on this home.Similar Homes in Scottsdale, AZ
Home Values in the Area
Average Home Value in this Area
Purchase History
| Date | Type | Sale Price | Title Company |
|---|---|---|---|
| Warranty Deed | -- | Nicolas J Cornelius Pllc | |
| Warranty Deed | $266,000 | Security Title Agency Inc | |
| Warranty Deed | $195,000 | First American Title | |
| Interfamily Deed Transfer | -- | Grand Canyon Title Agency In |
Mortgage History
| Date | Status | Loan Amount | Loan Type |
|---|---|---|---|
| Previous Owner | $141,000 | New Conventional | |
| Previous Owner | $185,250 | New Conventional | |
| Previous Owner | $93,000 | Unknown | |
| Previous Owner | $50,000 | Credit Line Revolving | |
| Previous Owner | $46,500 | No Value Available |
Property History
| Date | Event | Price | Change | Sq Ft Price |
|---|---|---|---|---|
| 07/06/2018 07/06/18 | Rented | $1,699 | 0.0% | -- |
| 07/03/2018 07/03/18 | Under Contract | -- | -- | -- |
| 06/14/2018 06/14/18 | Price Changed | $1,699 | -1.5% | $1 / Sq Ft |
| 06/12/2018 06/12/18 | Price Changed | $1,725 | -1.4% | $2 / Sq Ft |
| 05/28/2018 05/28/18 | Price Changed | $1,750 | +10194.1% | $2 / Sq Ft |
| 05/28/2018 05/28/18 | Price Changed | $17 | -99.0% | $0 / Sq Ft |
| 05/25/2018 05/25/18 | Price Changed | $1,775 | -1.1% | $2 / Sq Ft |
| 05/21/2018 05/21/18 | Price Changed | $1,795 | -0.2% | $2 / Sq Ft |
| 05/18/2018 05/18/18 | Price Changed | $1,799 | -0.1% | $2 / Sq Ft |
| 05/02/2018 05/02/18 | Price Changed | $1,800 | -2.7% | $2 / Sq Ft |
| 04/24/2018 04/24/18 | For Rent | $1,850 | 0.0% | -- |
| 03/21/2018 03/21/18 | Sold | $266,000 | +6.4% | $232 / Sq Ft |
| 01/19/2018 01/19/18 | Pending | -- | -- | -- |
| 01/16/2018 01/16/18 | For Sale | $250,000 | +28.2% | $218 / Sq Ft |
| 03/27/2015 03/27/15 | Sold | $195,000 | -2.0% | $170 / Sq Ft |
| 02/25/2015 02/25/15 | Pending | -- | -- | -- |
| 02/24/2015 02/24/15 | For Sale | $199,000 | +2.1% | $174 / Sq Ft |
| 02/19/2015 02/19/15 | Off Market | $195,000 | -- | -- |
| 02/11/2015 02/11/15 | For Sale | $199,000 | +2.1% | $174 / Sq Ft |
| 02/07/2015 02/07/15 | Off Market | $195,000 | -- | -- |
| 01/09/2015 01/09/15 | Price Changed | $199,000 | -2.9% | $174 / Sq Ft |
| 01/03/2015 01/03/15 | For Sale | $205,000 | 0.0% | $179 / Sq Ft |
| 04/01/2013 04/01/13 | Rented | $1,095 | 0.0% | -- |
| 03/24/2013 03/24/13 | Under Contract | -- | -- | -- |
| 03/07/2013 03/07/13 | For Rent | $1,095 | -- | -- |
Tax History Compared to Growth
Tax History
| Year | Tax Paid | Tax Assessment Tax Assessment Total Assessment is a certain percentage of the fair market value that is determined by local assessors to be the total taxable value of land and additions on the property. | Land | Improvement |
|---|---|---|---|---|
| 2025 | $1,134 | $18,531 | -- | -- |
| 2024 | $1,239 | $17,649 | -- | -- |
| 2023 | $1,239 | $28,560 | $5,710 | $22,850 |
| 2022 | $1,176 | $22,460 | $4,490 | $17,970 |
| 2021 | $1,249 | $20,510 | $4,100 | $16,410 |
| 2020 | $1,238 | $19,660 | $3,930 | $15,730 |
| 2019 | $1,195 | $18,880 | $3,770 | $15,110 |
| 2018 | $1,157 | $16,320 | $3,260 | $13,060 |
| 2017 | $946 | $15,150 | $3,030 | $12,120 |
| 2016 | $927 | $13,280 | $2,650 | $10,630 |
| 2015 | $891 | $14,730 | $2,940 | $11,790 |
Agents Affiliated with this Home
-
Jill Anderson

Seller's Agent in 2018
Jill Anderson
Russ Lyon Sotheby's International Realty
2 in this area
151 Total Sales
-
John Hiscott
J
Seller's Agent in 2018
John Hiscott
HomeSmart
(602) 672-5017
35 Total Sales
-
Barbie Best

Buyer's Agent in 2018
Barbie Best
HomeSmart
(602) 769-5887
1 in this area
44 Total Sales
-
S
Seller's Agent in 2015
Sally Cormier
DPR Realty
-
R
Buyer's Agent in 2015
Russell Gorman
Century 21-Platinum Real Estate
-
Shauna Hooker

Seller's Agent in 2013
Shauna Hooker
Realty One Group
(602) 579-3393
6 in this area
79 Total Sales
Map
Source: Arizona Regional Multiple Listing Service (ARMLS)
MLS Number: 5216111
APN: 173-32-255
- 4803 N Woodmere Fairway -- Unit 1003
- 4803 N Woodmere Fairway -- Unit 2006
- 4745 N Scottsdale Rd Unit D3008
- 4745 N Scottsdale Rd Unit D3013
- 4747 N Scottsdale Rd Unit C4009
- 4747 N Scottsdale Rd Unit C4003
- 4830 N 72nd Way Unit VA
- 4836 N 72nd Way Unit 5D
- 4925 N 73rd St Unit 4
- 4924 N 73rd St Unit 11
- 7319 E Northland Dr Unit 5
- 7319 E Northland Dr Unit 2
- 7315 E Northland Dr Unit 8
- 4848 N Woodmere Fairway Unit 15
- 4739 N Scottsdale Rd Unit 2002
- 4909 N Woodmere Fairway Unit 2003
- 7420 E Northland Dr Unit B101
- 7157 E Rancho Vista Dr Unit 2012
- 7157 E Rancho Vista Dr Unit 5004
- 7157 E Rancho Vista Dr Unit 1004
