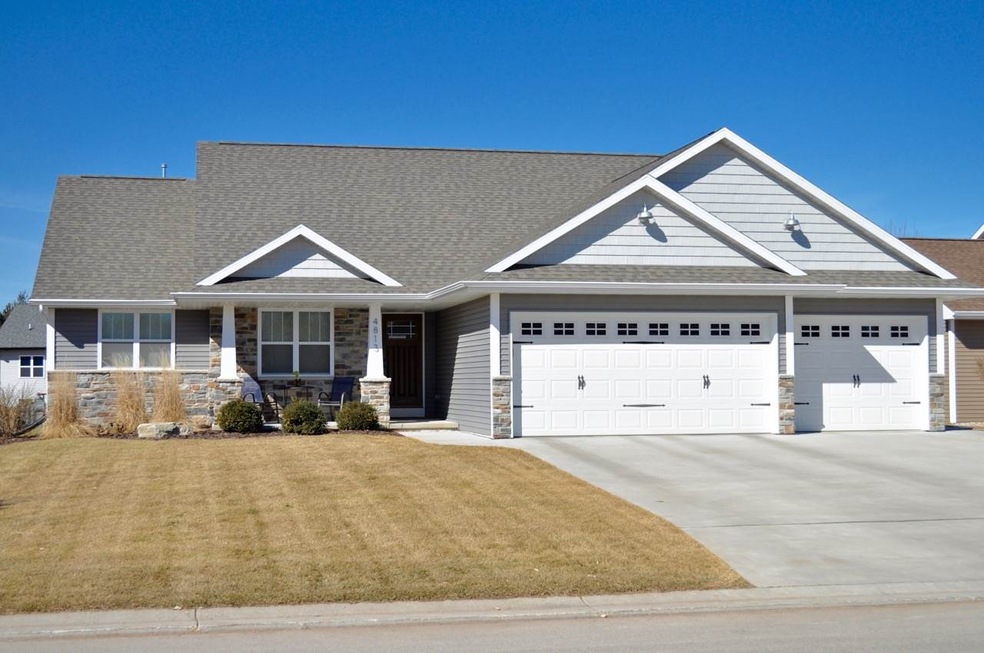
4813 N Indigo Ln Appleton, WI 54913
Highlights
- Vaulted Ceiling
- Separate Shower in Primary Bathroom
- Kitchen Island
- 3 Car Attached Garage
- Walk-In Closet
- 1-Story Property
About This Home
As of May 2018Beautiful 2014 showcase home located in desirable new subdivision in North Appleton. All appliances included! Comes with many extras that you won’t find with new construction! This home has excellent curb appeal; the front offers a porch & fully landscaped front yard. Garage is insulated & finished, complete with trim & paint. Open concept with tall ceilings throughout. The kitchen has beautiful cabinetry, custom tile backsplash & granite island. Master suite has large walk in closet & dual vanity bathroom complete with tile shower & deep soaking tub.
Last Agent to Sell the Property
Quorum Enterprises, Inc. License #94-82480 Listed on: 03/30/2018
Last Buyer's Agent
Tanya Dvorak
Century 21 Affiliated License #90-57445
Home Details
Home Type
- Single Family
Est. Annual Taxes
- $4,130
Year Built
- Built in 2014
Lot Details
- 10,454 Sq Ft Lot
Home Design
- Poured Concrete
- Stone Exterior Construction
- Vinyl Siding
Interior Spaces
- 1,615 Sq Ft Home
- 1-Story Property
- Vaulted Ceiling
- Basement Fills Entire Space Under The House
Kitchen
- Oven or Range
- <<microwave>>
- Kitchen Island
- Disposal
Bedrooms and Bathrooms
- 3 Bedrooms
- Split Bedroom Floorplan
- Walk-In Closet
- 2 Full Bathrooms
- Separate Shower in Primary Bathroom
Laundry
- Dryer
- Washer
Parking
- 3 Car Attached Garage
- Garage Door Opener
- Driveway
Utilities
- Central Air
- Heating System Uses Natural Gas
Community Details
- Edgewood Acres Subdivision
Ownership History
Purchase Details
Home Financials for this Owner
Home Financials are based on the most recent Mortgage that was taken out on this home.Purchase Details
Purchase Details
Home Financials for this Owner
Home Financials are based on the most recent Mortgage that was taken out on this home.Purchase Details
Similar Homes in the area
Home Values in the Area
Average Home Value in this Area
Purchase History
| Date | Type | Sale Price | Title Company |
|---|---|---|---|
| Survivorship Deed | -- | -- | |
| Warranty Deed | $269,000 | -- | |
| Warranty Deed | $229,000 | -- | |
| Warranty Deed | $39,900 | -- |
Mortgage History
| Date | Status | Loan Amount | Loan Type |
|---|---|---|---|
| Previous Owner | $217,300 | No Value Available |
Property History
| Date | Event | Price | Change | Sq Ft Price |
|---|---|---|---|---|
| 05/29/2018 05/29/18 | Sold | $269,000 | 0.0% | $167 / Sq Ft |
| 04/03/2018 04/03/18 | Pending | -- | -- | -- |
| 03/30/2018 03/30/18 | For Sale | $269,000 | +17.5% | $167 / Sq Ft |
| 10/22/2014 10/22/14 | Sold | $229,000 | 0.0% | $142 / Sq Ft |
| 09/16/2014 09/16/14 | Pending | -- | -- | -- |
| 02/25/2014 02/25/14 | For Sale | $229,000 | -- | $142 / Sq Ft |
Tax History Compared to Growth
Tax History
| Year | Tax Paid | Tax Assessment Tax Assessment Total Assessment is a certain percentage of the fair market value that is determined by local assessors to be the total taxable value of land and additions on the property. | Land | Improvement |
|---|---|---|---|---|
| 2023 | $4,944 | $294,700 | $47,000 | $247,700 |
| 2022 | $4,877 | $294,700 | $47,000 | $247,700 |
| 2021 | $4,786 | $294,700 | $47,000 | $247,700 |
| 2020 | $4,971 | $294,700 | $47,000 | $247,700 |
| 2019 | $4,035 | $221,900 | $39,800 | $182,100 |
| 2018 | $4,201 | $221,900 | $39,800 | $182,100 |
| 2017 | $4,131 | $221,900 | $39,800 | $182,100 |
| 2016 | $4,075 | $221,900 | $39,800 | $182,100 |
| 2015 | $4,173 | $221,900 | $39,800 | $182,100 |
| 2014 | $876 | $39,800 | $39,800 | $0 |
Agents Affiliated with this Home
-
Leslie Boyea
L
Seller's Agent in 2018
Leslie Boyea
Quorum Enterprises, Inc.
(920) 360-4240
7 in this area
845 Total Sales
-
T
Buyer's Agent in 2018
Tanya Dvorak
Century 21 Affiliated
-
L
Seller's Agent in 2014
LISTING MAINTENANCE
Log Home Realty
-
D
Buyer's Agent in 2014
David Brace
Resource One Realty, LLC
Map
Source: REALTORS® Association of Northeast Wisconsin
MLS Number: 50180170
APN: 10-2-5338-00
- 1056 W Cecilia Ct
- 1641 W Starview Ct
- 5036 N Milkweed Trail
- 938 W Northstar Dr
- 5096 N Milkweed Trail
- 5090 N Milkweed Trail
- 5450 N Gillett St
- 4514 N Star Ridge Ln
- 905 W Hubble Ln
- 52 Penbrook Cir Unit 47
- 69 Penbrook Cir
- 4333 N Woodridge Dr
- 4842 N Marlo Way Unit 35
- 4509 N Haymeadow Ave
- 4301 N White Hawk Dr
- 401 W Winrowe Dr
- 3540 N Mason St
- 201 E Clearfield Ln
- 3531 N Richmond St
- 3422 N Story St
