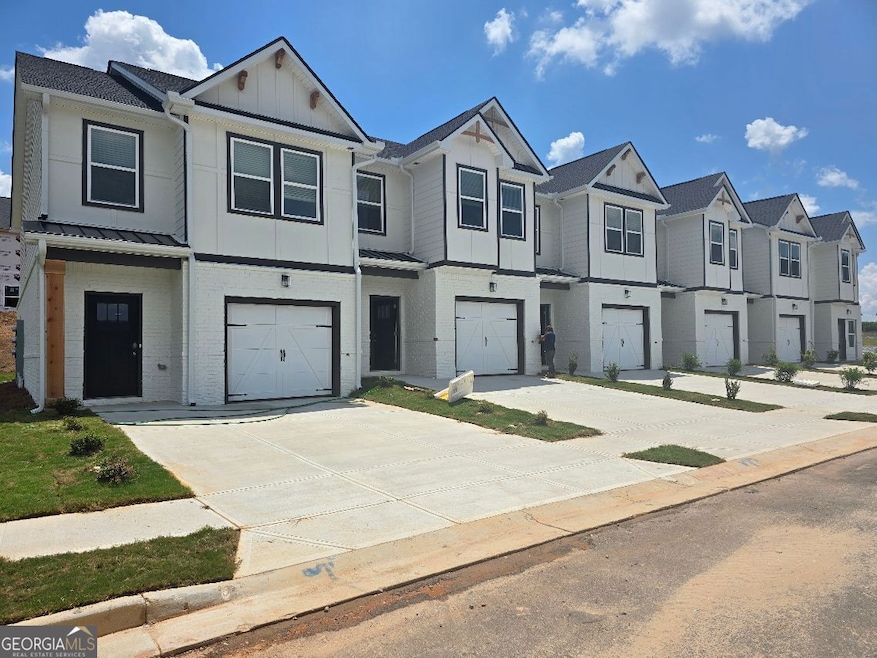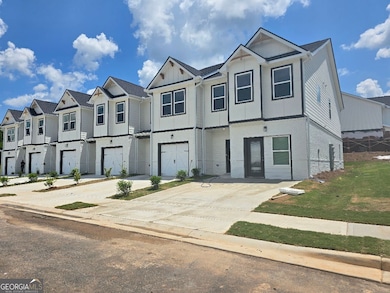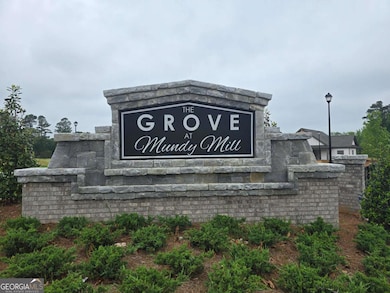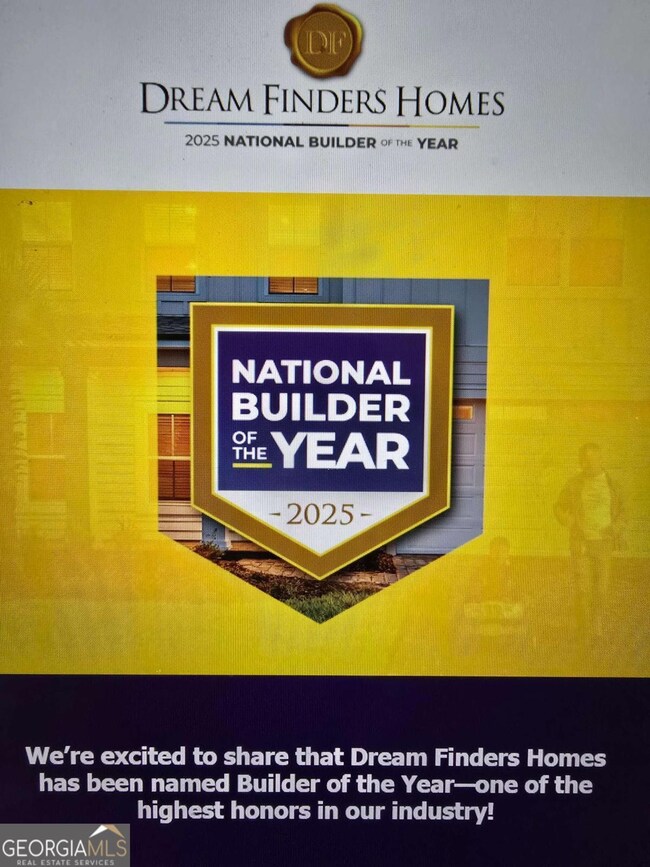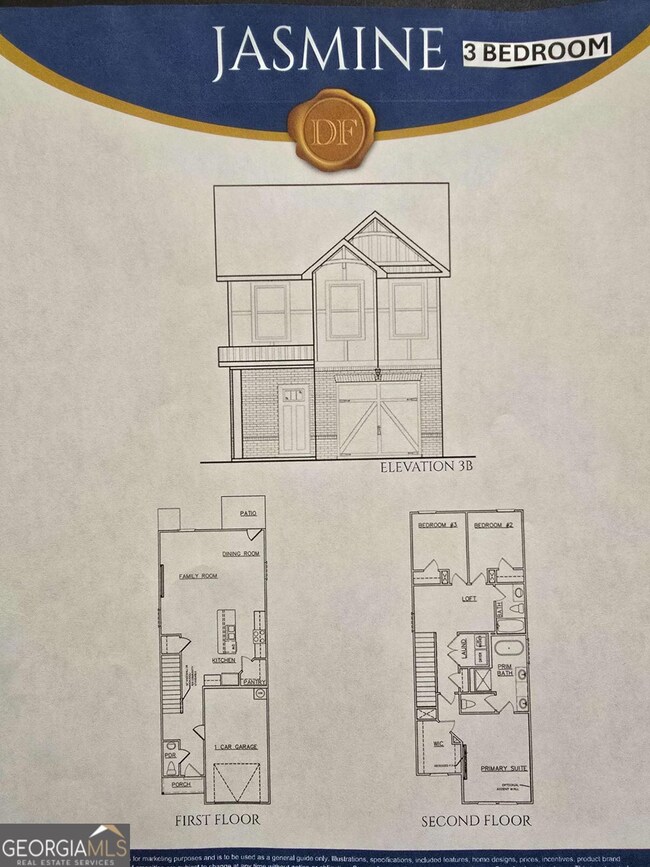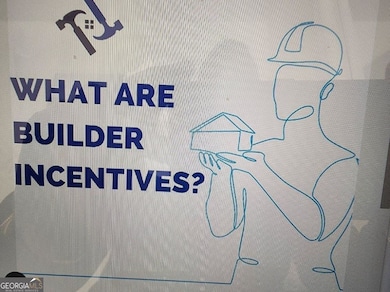4813 Orchard Grove Way Unit 171 Gainesville, GA 30504
Estimated payment $2,255/month
Highlights
- New Construction
- Craftsman Architecture
- Community Pool
- ENERGY STAR Certified Homes
- High Ceiling
- Breakfast Area or Nook
About This Home
Discover The Grove at Mundy Mill - Luxury Townhome Community in Gainesville, GA | 404-358-3804 **PRESELLING NOW** **GRAND OPENING SEPTEMBER 4TH 11AM-2PM** Experience elevated living in this vibrant new townhome community by Dream Finders Homes. Ideally located just one mile from I 985, The Grove at Mundy Mill blends affordability with modern convenience-all within an hour of Atlanta. Community Highlights: * Townhomes from the low $300s - starting at $339,990 for 3-bedroom homes and $359,400 for 4-bedroom layouts * Stylish 3 and 4-bedroom designs, sized 1,598 sq ft, featuring 9-ft main level ceilings, durable hard-surface flooring, and recessed modern fireplace * Community amenities include a sparkling swimming pool, open green space and walking trails-perfect for relaxing and entertaining * Surrounded by conveniences such as shopping, dining, vibrant downtown Gainesville, Lake Lanier, and nearby nature preserves ________________________________________ Featured Home - The Jasmine Floor Plan (3 Beds / 2.5 Baths): * Interior Highlights: o 9-ft ceilings on the main level, recessed fireplace, and hard-surface flooring o Smart ceiling fans in the family room and primary suite * Chef-Worthy Kitchen with an 8-ft island, convenient cup wash station * Spa-Inspired Primary Bath includes a stand-alone soaking tub, smart toilet, vessel sinks, LED mirrors, tile flooring, and a rain-head shower ________________________________________ Available Homes Snapshot: Plan Bedrooms Baths Approx. Size Starting Price Jasmine 3 2.5 ~1,598 sq ft From $339,990 Jade I/II 4 2.5 ~1,598 sq ft From $359,400 Home options include Move-In Ready and To Be Built. Call 404-358-3804 for more information ________________________________________ Why Choose The Grove at Mundy Mill: * Strategic location with easy access to Atlanta, Lake Lanier, local schools, dining, shopping, and recreational amenities * Elevated design & finishes, combining comfort, tech integration, and elegance in every detail * Community lifestyle featuring a pool, walking trails, and a vibrant neighborhood atmosphere ________________________________________ Now Selling-Schedule Your Tour Today For pricing details, availability, or to schedule a private tour in The Grove at Mundy Mill, contact: Andrew Grainger | 404 358 3804
Townhouse Details
Home Type
- Townhome
Year Built
- Built in 2025 | New Construction
Lot Details
- Two or More Common Walls
- Garden
HOA Fees
- $120 Monthly HOA Fees
Parking
- 1 Car Garage
Home Design
- Craftsman Architecture
- Brick Exterior Construction
- Slab Foundation
- Composition Roof
- Concrete Siding
Interior Spaces
- 2-Story Property
- Roommate Plan
- High Ceiling
- Ceiling Fan
- Factory Built Fireplace
- Double Pane Windows
- Entrance Foyer
- Family Room with Fireplace
- Combination Dining and Living Room
- Pull Down Stairs to Attic
Kitchen
- Breakfast Area or Nook
- Breakfast Bar
- Walk-In Pantry
- Microwave
- Dishwasher
- Kitchen Island
- Disposal
Flooring
- Carpet
- Laminate
Bedrooms and Bathrooms
- 3 Bedrooms
- Walk-In Closet
- Double Vanity
- Soaking Tub
- Separate Shower
Laundry
- Laundry Room
- Laundry on upper level
Home Security
Location
- Property is near schools
- Property is near shops
Schools
- Centennial Elementary School
- Gainesville Middle School
- Gainesville High School
Utilities
- Forced Air Zoned Heating and Cooling System
- 220 Volts
- Electric Water Heater
- High Speed Internet
- Cable TV Available
Additional Features
- Accessible Doors
- ENERGY STAR Certified Homes
- Patio
Community Details
Overview
- $1,400 Initiation Fee
- Association fees include ground maintenance, pest control, sewer, swimming
- The Grove At Mundy Mill Subdivision
Recreation
- Community Pool
- Park
Security
- Carbon Monoxide Detectors
- Fire and Smoke Detector
Map
Home Values in the Area
Average Home Value in this Area
Property History
| Date | Event | Price | Change | Sq Ft Price |
|---|---|---|---|---|
| 09/16/2025 09/16/25 | Price Changed | $314,990 | +3.3% | $197 / Sq Ft |
| 09/08/2025 09/08/25 | Price Changed | $304,900 | -10.3% | $191 / Sq Ft |
| 08/12/2025 08/12/25 | For Sale | $339,990 | -- | $212 / Sq Ft |
Source: Georgia MLS
MLS Number: 10583091
- 4813 Orchard Grove Way
- 4805 Orchard Grove Way Unit 169
- 4824 Orchard Grove Way Unit 178
- 4824 Orchard Grove Way
- 4828 Orchard Grove Way Unit 177
- 4828 Orchard Grove Way
- 4836 Orchard Grove Way Unit 175
- 4836 Orchard Grove Way
- 4801 Orchard Grove Way Unit 168
- 4809 Orchard Grove Way Unit 170
- 3007 Bentley Park Cir
- 2984 Bentley Park Cir Unit 1515
- 2887 Florence Dr
- 2849 Florence Dr Unit 2849
- 3533 McEver Rd
- 2905 Florence Dr
- 3111 Gould Rd
- 2920 Florence Dr
- 150 Orchard Brook Dr
- 3649 Prospect Point Dr
- 4518 Hidden Creek Dr
- 2354 Pine Cove Cir Unit E05
- 4624 Silver Oak Dr SW
- 4656 Silver Oak Dr SW
- 2351 Spring Haven Dr
- 1240 Vineyard Way
- 3730 Old Flowery Bra Rd Unit H3
- 100 Paces Ct
- 4553 Cypress Park Dr
- 4945 Cottonwood Trail
- 4553 Cypress Landing Way
- 4623 Cypress Landing Way
- 4574 Cypress Park Dr
- 4582 Cypress Park Dr
- 4644 Cypress Park Dr
- 3656 Browns Bridge Rd
- 4739 Autumn Rose Trail
