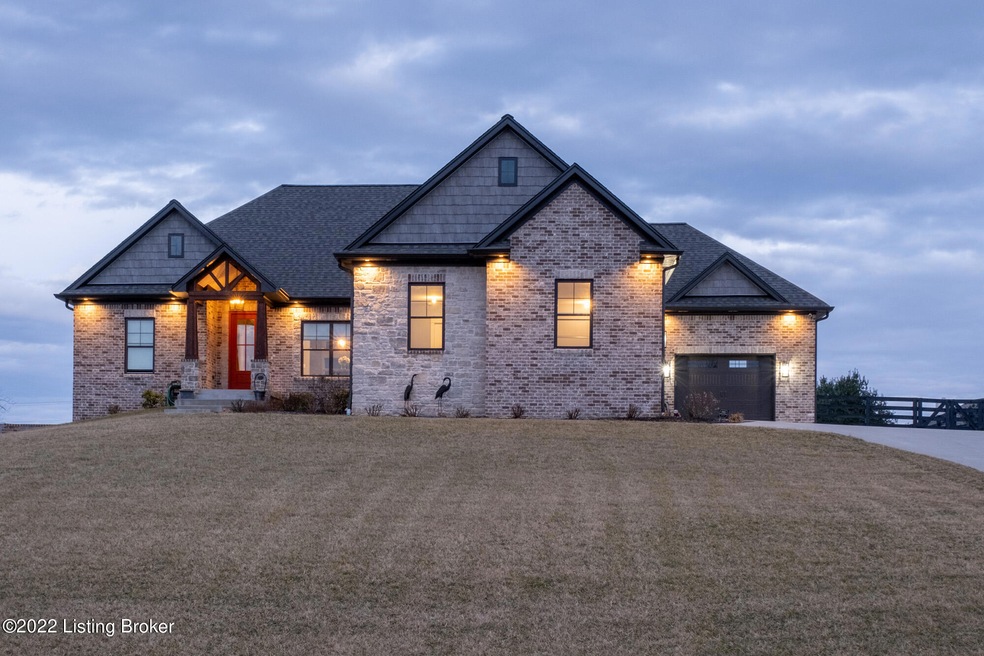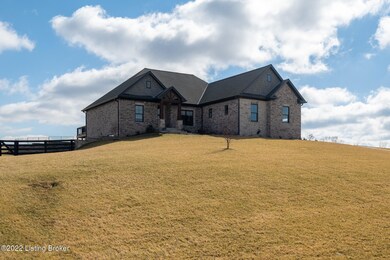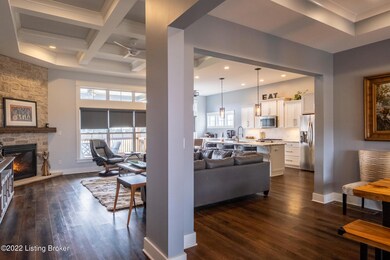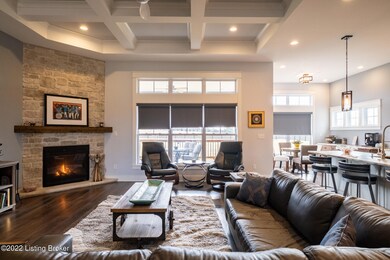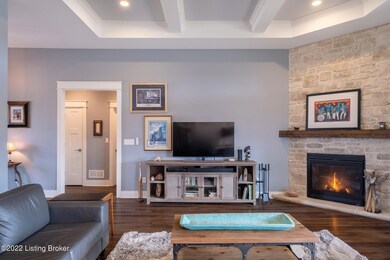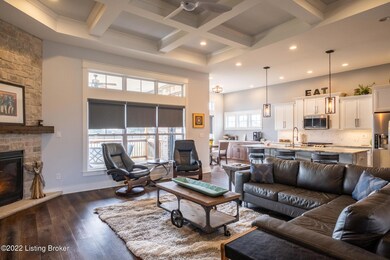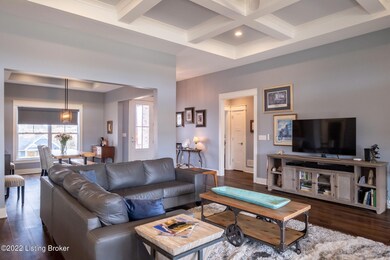
4813 Sycamore Ridge Ln La Grange, KY 40031
Estimated Value: $799,441 - $825,000
Highlights
- Deck
- 1 Fireplace
- Central Air
- Buckner Elementary School Rated A-
- Porch
- 3 Car Garage
About This Home
As of April 2022This Craftsman Brick & Stone ranch is the one you've been waiting for. 2 years young. Primary Suite plus 2 additional bedrooms on the main level. Oversized Primary walk-in closet. Granite Countertops throughout with leather finish. Expansive Deck across the back of the home with views of the expansive sodded and fenced yard. Downstairs is a large bedroom suite, full bathroom, office area and media/recreational area, With Wet bar to include granitite and marble backsplash. Mud room/Laundry area off garage. Large pantry. Additional buffet bar with cabinet storage. Gas cooktop/Double Oven.
Large unfinished storage areas. Upgraded HVAC gas/electric settings. 3 Oversized Car Garages. Additional Concrete parking pad for two or more cars
1000 Gallon Propane (Owned) Hot tub.
Last Buyer's Agent
Angie Koss
Keystone Realtors, LLC
Home Details
Home Type
- Single Family
Est. Annual Taxes
- $9,123
Year Built
- Built in 2019
Lot Details
- 1.04
Parking
- 3 Car Garage
Home Design
- Brick Exterior Construction
- Poured Concrete
- Shingle Roof
- Stone Siding
Interior Spaces
- 1-Story Property
- 1 Fireplace
- Basement
Bedrooms and Bathrooms
- 4 Bedrooms
- 3 Full Bathrooms
Outdoor Features
- Deck
- Porch
Utilities
- Central Air
- Heating System Uses Natural Gas
- Septic Tank
Community Details
- Property has a Home Owners Association
- Sycamore Run Subdivision
Listing and Financial Details
- Legal Lot and Block 33 / 2
- Assessor Parcel Number 36120233
- Seller Concessions Offered
Ownership History
Purchase Details
Home Financials for this Owner
Home Financials are based on the most recent Mortgage that was taken out on this home.Purchase Details
Home Financials for this Owner
Home Financials are based on the most recent Mortgage that was taken out on this home.Purchase Details
Home Financials for this Owner
Home Financials are based on the most recent Mortgage that was taken out on this home.Similar Homes in La Grange, KY
Home Values in the Area
Average Home Value in this Area
Purchase History
| Date | Buyer | Sale Price | Title Company |
|---|---|---|---|
| Kaufman Leesa | $735,000 | None Listed On Document | |
| Duffy John F | $492,572 | None Available | |
| Patriot Homes Llc | $47,000 | None Available |
Mortgage History
| Date | Status | Borrower | Loan Amount |
|---|---|---|---|
| Previous Owner | Duffy John F | $393,600 | |
| Previous Owner | Patriot Homes Llc | $316,000 |
Property History
| Date | Event | Price | Change | Sq Ft Price |
|---|---|---|---|---|
| 04/08/2022 04/08/22 | Sold | $735,000 | 0.0% | $223 / Sq Ft |
| 03/02/2022 03/02/22 | Pending | -- | -- | -- |
| 02/21/2022 02/21/22 | For Sale | $735,000 | +1463.8% | $223 / Sq Ft |
| 12/03/2018 12/03/18 | Sold | $47,000 | -4.9% | -- |
| 02/21/2018 02/21/18 | For Sale | $49,400 | -- | -- |
Tax History Compared to Growth
Tax History
| Year | Tax Paid | Tax Assessment Tax Assessment Total Assessment is a certain percentage of the fair market value that is determined by local assessors to be the total taxable value of land and additions on the property. | Land | Improvement |
|---|---|---|---|---|
| 2024 | $9,123 | $735,000 | $60,000 | $675,000 |
| 2023 | $9,167 | $735,000 | $60,000 | $675,000 |
| 2022 | $5,643 | $492,500 | $47,000 | $445,500 |
| 2021 | $5,607 | $492,500 | $47,000 | $445,500 |
| 2020 | $5,635 | $492,500 | $47,000 | $445,500 |
| 2019 | $575 | $47,000 | $47,000 | $0 |
| 2018 | $225 | $18,385 | $0 | $0 |
| 2017 | $224 | $18,385 | $0 | $0 |
| 2013 | $303 | $18,385 | $18,385 | $0 |
Agents Affiliated with this Home
-
Kyle Bischof
K
Seller's Agent in 2022
Kyle Bischof
Metro Realty
(502) 599-9145
39 Total Sales
-
A
Buyer's Agent in 2022
Angie Koss
Keystone Realtors, LLC
-
Michael Logsdon

Seller's Agent in 2018
Michael Logsdon
RE/MAX
(502) 417-7985
103 Total Sales
-
The Withrow Group
T
Buyer's Agent in 2018
The Withrow Group
Keller Williams Louisville East
214 Total Sales
Map
Source: Metro Search (Greater Louisville Association of REALTORS®)
MLS Number: 1606057
APN: 36-12-02-33
- 4902 Sycamore Ridge Ln
- 4907 Sycamore Ridge Ln
- 4800 Sycamore Ridge Ln
- 4907 Sycamore Run Dr
- 2504 Garrett Point Rd
- 2608 Sycamore Run Ct
- 2805 W Highway 42
- 3611 Red Oak Dr
- 4374 Old Highway 53
- 3460 N Highway 53
- 1530 Rebel Ridge Rd
- 1700 Park Shore Rd
- 3942 Creek Meadow Dr
- 3908 Blackthorn Place
- 4107 Cobblestone Ln
- 1500 E Hwy 524
- 1605 Oakland Ct
- 1603 Oakland Ct
- 3602 Alexander Dr
- 2011 W Hwy 524 Unit TRACT 2
- 4813 Sycamore Ridge Ln
- 4811 Sycamore Ridge Ln
- 2504 Sycamore Ridge Ct
- 4815 Sycamore Ridge Ln
- 100 Sycamore Run Dr Unit LOT 100
- 93 Sycamore Run Dr
- 56 Sycamore Run Dr Unit LOT 56
- 72 Sycamore Run Dr Unit LOT 72
- 0 Sycamore Run Dr Unit LOT 94 304851
- 44 Sycamore Run Dr Unit LOT 44
- 0 Sycamore Run Dr Unit LOT 91 304844
- 0 Sycamore Run Dr Unit LOT 93 304848
- 55 Sycamore Run Dr Unit LOT 55
- 104 Sycamore Run Dr Unit LOT 104
- 53 Sycamore Run Dr Unit LOT 53
- 52 Sycamore Run Dr Unit LOT 52
- 50 Sycamore Run Dr Unit LOT 50
- 96 Sycamore Run Dr Unit LOT 96
- 63 Sycamore Run Dr Unit LOT 63
- 0 Sycamore Run Dr Unit LOT 92 304846
