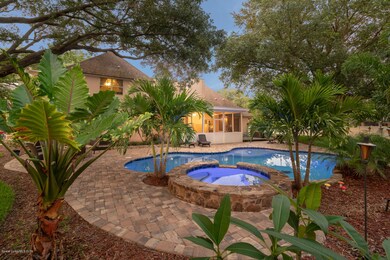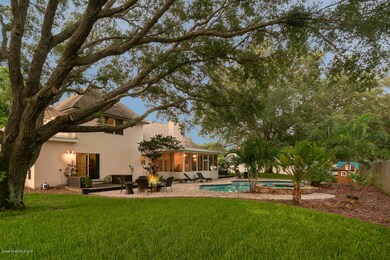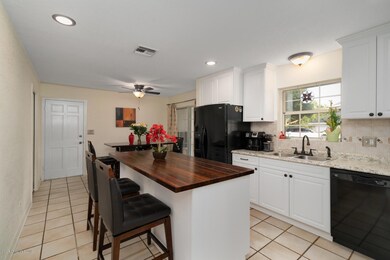
4813 Union Cypress Place Melbourne, FL 32904
Highlights
- Stables
- Heated In Ground Pool
- Open Floorplan
- Melbourne Senior High School Rated A-
- RV Access or Parking
- Deck
About This Home
As of July 2019Looking for Paradise? Looking for country living, but in the city? If so, you must see this beautiful 4 Bedroom, 3-1/2 Bath Home in the exclusive neighborhood of Brandywine Estates. Not One, but TWO Master Suites, one on the 1st Floor with sliders to the park like backyard, with brick pavers surrounding a large pool and spa. Second Master on the 2nd Floor with its own private balcony and huge storage/playroom. A Great Room with soaring vaulted ceilings, Stone Fireplace, and wet bar, Eat In Kitchen with new Cabinets and Butcher Block Island. Two other bedrooms downstairs with Jack and Jill Bath. all this on over ½ Acre. Excellent Neighborhood & School District, Home Warranty included. Equestrian Community Including Cable TV, Tennis, & Racquetball Courts, Trash & Optional Stables.
Last Buyer's Agent
Ashley Parker
Keller Williams Realty Brevard
Home Details
Home Type
- Single Family
Est. Annual Taxes
- $3,419
Year Built
- Built in 1986
Lot Details
- 0.52 Acre Lot
- Cul-De-Sac
- Street terminates at a dead end
- North Facing Home
- Vinyl Fence
- Wood Fence
- Front and Back Yard Sprinklers
HOA Fees
- $100 Monthly HOA Fees
Parking
- 2 Car Attached Garage
- Garage Door Opener
- Circular Driveway
- RV Access or Parking
Home Design
- Frame Construction
- Shingle Roof
- Wood Siding
- Asphalt
- Stucco
Interior Spaces
- 3,015 Sq Ft Home
- 2-Story Property
- Open Floorplan
- Wet Bar
- Vaulted Ceiling
- Ceiling Fan
- Skylights
- Wood Burning Fireplace
- Great Room
- Living Room
- Dining Room
- Screened Porch
- Pool Views
Kitchen
- Eat-In Kitchen
- Breakfast Bar
- Electric Range
- Microwave
- Dishwasher
- Kitchen Island
- Disposal
Flooring
- Wood
- Carpet
- Tile
Bedrooms and Bathrooms
- 4 Bedrooms
- Primary Bedroom on Main
- Split Bedroom Floorplan
- Walk-In Closet
- Jack-and-Jill Bathroom
- Separate Shower in Primary Bathroom
Laundry
- Laundry Room
- Washer and Gas Dryer Hookup
Pool
- Heated In Ground Pool
- In Ground Spa
Outdoor Features
- Balcony
- Deck
- Patio
- Fire Pit
Schools
- Meadowlane Elementary School
- Central Middle School
- Melbourne High School
Horse Facilities and Amenities
- Stables
Utilities
- Central Heating and Cooling System
- Well
- Electric Water Heater
- Septic Tank
Listing and Financial Details
- Assessor Parcel Number 28-36-10-03-00001.0-0016.00
Community Details
Overview
- Association fees include cable TV, trash
- $50 Other Monthly Fees
- Brandywine Estates Association
- Brandywine Estates Pud Subdivision
- Maintained Community
Amenities
- Community Storage Space
Recreation
- Tennis Courts
- Racquetball
Ownership History
Purchase Details
Home Financials for this Owner
Home Financials are based on the most recent Mortgage that was taken out on this home.Purchase Details
Home Financials for this Owner
Home Financials are based on the most recent Mortgage that was taken out on this home.Purchase Details
Purchase Details
Purchase Details
Similar Homes in Melbourne, FL
Home Values in the Area
Average Home Value in this Area
Purchase History
| Date | Type | Sale Price | Title Company |
|---|---|---|---|
| Warranty Deed | $415,000 | Prestige Ttl Of Brevard Llc | |
| Deed | $275,000 | -- | |
| Deed | $100 | -- | |
| Warranty Deed | $390,000 | -- | |
| Warranty Deed | $75,000 | -- |
Mortgage History
| Date | Status | Loan Amount | Loan Type |
|---|---|---|---|
| Open | $394,250 | New Conventional | |
| Previous Owner | $80,000 | Credit Line Revolving | |
| Previous Owner | $220,000 | No Value Available | |
| Previous Owner | $100,000 | Credit Line Revolving | |
| Previous Owner | $170,000 | Unknown |
Property History
| Date | Event | Price | Change | Sq Ft Price |
|---|---|---|---|---|
| 04/19/2025 04/19/25 | Price Changed | $699,000 | -3.6% | $234 / Sq Ft |
| 04/04/2025 04/04/25 | Price Changed | $725,000 | -1.4% | $242 / Sq Ft |
| 03/05/2025 03/05/25 | For Sale | $735,000 | +77.1% | $246 / Sq Ft |
| 07/03/2019 07/03/19 | Sold | $415,000 | -2.4% | $138 / Sq Ft |
| 06/04/2019 06/04/19 | Pending | -- | -- | -- |
| 05/16/2019 05/16/19 | For Sale | $425,000 | +54.5% | $141 / Sq Ft |
| 02/29/2016 02/29/16 | Sold | $275,000 | -8.3% | $91 / Sq Ft |
| 01/09/2016 01/09/16 | Pending | -- | -- | -- |
| 11/16/2015 11/16/15 | For Sale | $299,900 | -- | $99 / Sq Ft |
Tax History Compared to Growth
Tax History
| Year | Tax Paid | Tax Assessment Tax Assessment Total Assessment is a certain percentage of the fair market value that is determined by local assessors to be the total taxable value of land and additions on the property. | Land | Improvement |
|---|---|---|---|---|
| 2023 | $4,734 | $362,190 | $0 | $0 |
| 2022 | $4,416 | $351,650 | $0 | $0 |
| 2021 | $4,609 | $341,410 | $60,000 | $281,410 |
| 2020 | $4,861 | $316,670 | $52,000 | $264,670 |
| 2019 | $3,410 | $244,350 | $0 | $0 |
| 2018 | $3,419 | $239,800 | $0 | $0 |
| 2017 | $3,453 | $234,870 | $45,500 | $189,370 |
| 2016 | $2,991 | $196,220 | $35,000 | $161,220 |
| 2015 | $3,073 | $194,860 | $35,000 | $159,860 |
| 2014 | $3,094 | $193,320 | $30,000 | $163,320 |
Agents Affiliated with this Home
-
David Cable

Seller's Agent in 2025
David Cable
RE/MAX
(321) 615-0099
144 Total Sales
-
Debra Scheffter

Seller's Agent in 2019
Debra Scheffter
RE/MAX
(321) 698-1652
29 Total Sales
-
A
Buyer's Agent in 2019
Ashley Parker
Keller Williams Realty Brevard
-
Andy Waterman

Seller's Agent in 2016
Andy Waterman
Waterman Real Estate, Inc.
(321) 961-6182
532 Total Sales
-
Tony Masone

Buyer's Agent in 2016
Tony Masone
Watson Land And Homes LLC
(321) 693-8669
15 Total Sales
Map
Source: Space Coast MLS (Space Coast Association of REALTORS®)
MLS Number: 845281
APN: 28-36-10-03-00001.0-0016.00
- 4805 Sweet Gum Place
- 5168 Sunnytime St
- 5158 Sunnytime St
- 00 Unknown
- 5167 Bright Wave Ln
- 2143 Merlin Dr
- 5103 Inspire Ln
- 5117 Inspire Ln
- 5109 Inspire Ln
- 5113 Inspire Ln
- 5115 Inspire Ln
- 5105 Inspire Ln
- 5111 Inspire Ln
- 5131 Inspire Ln
- 5129 Inspire Ln
- 5127 Inspire Ln
- 5104 Inspire Ln
- 5108 Inspire Ln
- 5106 Inspire Ln






