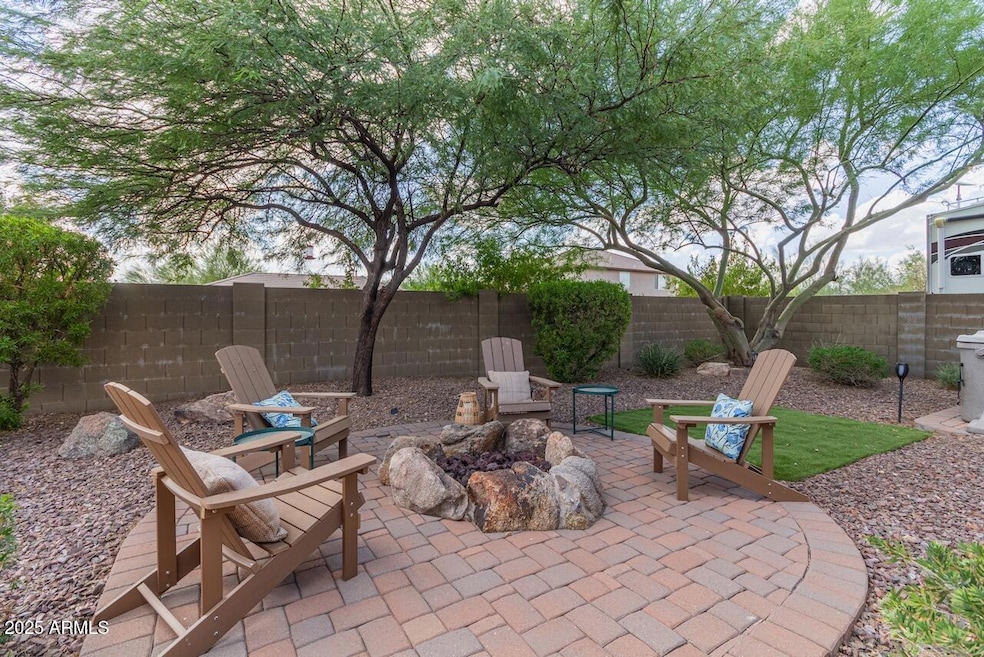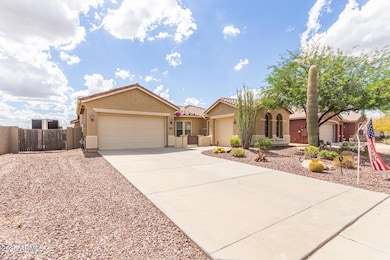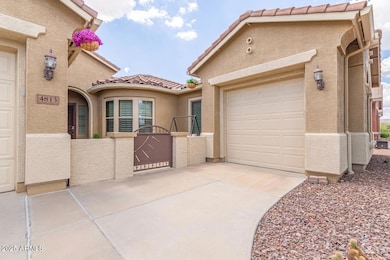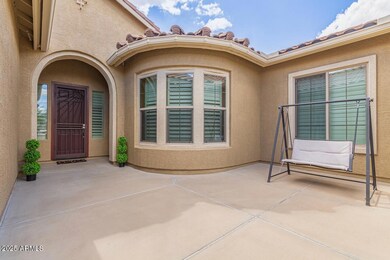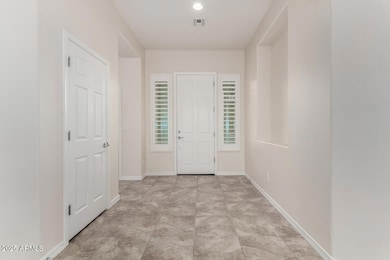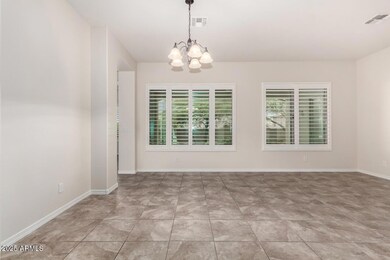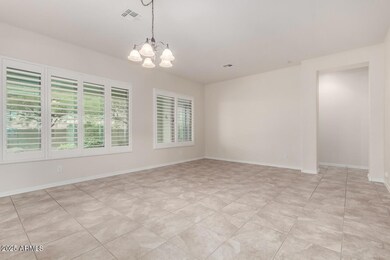4813 W Yoosooni Dr New River, AZ 85087
Estimated payment $3,520/month
Highlights
- Fitness Center
- Above Ground Spa
- Tennis Courts
- New River Elementary School Rated A-
- Granite Countertops
- Covered Patio or Porch
About This Home
SPECIAL FINANCING AVAILABLE! Looking for a home that gives you room to roam, RV parking freedom, and tons of upgrades? This is it! Located in Anthem Parkside's popular Arroyo Grande neighborhood, this single-level ''Majesty'' model lets you enjoy all the perks of nearby Anthem—without the typical HOA restrictions! Step past the gated courtyard and security screen door into a spacious, welcoming layout featuring 3 bedrooms, 2.5 baths, and a versatile den/office. You'll love the kitchen with its antique white cabinets, stainless appliances (yes, the fridge is included!), granite slab counters, super quiet Bosch dishwasher, gas range, and custom-lit island. No carpet here—beautiful vinyl plank floors and tile run throughout, and plantation shutters add style and privacy. The oversized laundry room has Corian counters, cabinetry, a sink, and even includes the washer and dryer. The primary suite is privately tucked away in the back of the home and opens right out to the backyard where you can relax in your hot tub, sit around the gas fire pit, or fire up the built-in BBQ with a dedicated gas line. With extensive pavers and low-maintenance landscaping, this backyard is a private escape. Owned solar keeps your monthly costs around $200. Come tour this rare find todayyou'll be glad you did!
Home Details
Home Type
- Single Family
Est. Annual Taxes
- $2,933
Year Built
- Built in 2009
Lot Details
- 10,125 Sq Ft Lot
- Desert faces the front and back of the property
- Block Wall Fence
- Front and Back Yard Sprinklers
- Sprinklers on Timer
HOA Fees
- $100 Monthly HOA Fees
Parking
- 3 Car Direct Access Garage
- Garage Door Opener
Home Design
- Wood Frame Construction
- Tile Roof
- Stucco
Interior Spaces
- 2,666 Sq Ft Home
- 1-Story Property
- Ceiling height of 9 feet or more
- Ceiling Fan
- Fireplace
- Double Pane Windows
- Plantation Shutters
- Laundry Room
Kitchen
- Breakfast Bar
- Built-In Microwave
- Bosch Dishwasher
- Kitchen Island
- Granite Countertops
Flooring
- Tile
- Vinyl
Bedrooms and Bathrooms
- 3 Bedrooms
- Primary Bathroom is a Full Bathroom
- 2.5 Bathrooms
- Dual Vanity Sinks in Primary Bathroom
- Bathtub With Separate Shower Stall
Outdoor Features
- Above Ground Spa
- Covered Patio or Porch
- Fire Pit
- Built-In Barbecue
Schools
- New River Elementary School
- Gavilan Peak Middle School
- Boulder Creek High School
Utilities
- Central Air
- Heating System Uses Natural Gas
- High Speed Internet
- Cable TV Available
Listing and Financial Details
- Tax Lot 152
- Assessor Parcel Number 202-22-848
Community Details
Overview
- Association fees include ground maintenance
- Aam Association, Phone Number (623) 742-6050
- Built by Pulte
- Anthem Unit 81B Subdivision, Majesty Floorplan
Amenities
- Recreation Room
Recreation
- Tennis Courts
- Pickleball Courts
- Community Playground
- Fitness Center
- Heated Community Pool
- Bike Trail
Map
Home Values in the Area
Average Home Value in this Area
Tax History
| Year | Tax Paid | Tax Assessment Tax Assessment Total Assessment is a certain percentage of the fair market value that is determined by local assessors to be the total taxable value of land and additions on the property. | Land | Improvement |
|---|---|---|---|---|
| 2025 | $2,933 | $36,054 | -- | -- |
| 2024 | $3,592 | $34,337 | -- | -- |
| 2023 | $3,592 | $44,120 | $8,820 | $35,300 |
| 2022 | $3,471 | $34,270 | $6,850 | $27,420 |
| 2021 | $3,564 | $32,100 | $6,420 | $25,680 |
| 2020 | $3,502 | $30,520 | $6,100 | $24,420 |
| 2019 | $3,401 | $29,320 | $5,860 | $23,460 |
| 2018 | $3,294 | $28,200 | $5,640 | $22,560 |
| 2017 | $2,721 | $27,550 | $5,510 | $22,040 |
| 2016 | $2,568 | $27,760 | $5,550 | $22,210 |
| 2015 | $2,710 | $25,450 | $5,090 | $20,360 |
Property History
| Date | Event | Price | Change | Sq Ft Price |
|---|---|---|---|---|
| 07/31/2025 07/31/25 | Price Changed | $599,000 | -3.2% | $225 / Sq Ft |
| 06/30/2025 06/30/25 | Price Changed | $618,898 | -0.2% | $232 / Sq Ft |
| 05/12/2025 05/12/25 | For Sale | $619,898 | 0.0% | $233 / Sq Ft |
| 11/01/2023 11/01/23 | Rented | $3,000 | 0.0% | -- |
| 10/30/2023 10/30/23 | Under Contract | -- | -- | -- |
| 10/10/2023 10/10/23 | Off Market | $3,000 | -- | -- |
| 09/19/2023 09/19/23 | Price Changed | $3,000 | -5.2% | $1 / Sq Ft |
| 09/19/2023 09/19/23 | Price Changed | $3,165 | -0.3% | $1 / Sq Ft |
| 09/10/2023 09/10/23 | Price Changed | $3,175 | -0.8% | $1 / Sq Ft |
| 08/11/2023 08/11/23 | For Rent | $3,200 | 0.0% | -- |
| 03/25/2016 03/25/16 | Sold | $350,000 | 0.0% | $131 / Sq Ft |
| 02/24/2016 02/24/16 | Pending | -- | -- | -- |
| 02/11/2016 02/11/16 | For Sale | $350,000 | -- | $131 / Sq Ft |
Purchase History
| Date | Type | Sale Price | Title Company |
|---|---|---|---|
| Warranty Deed | $350,000 | First Arizona Title Agency | |
| Cash Sale Deed | $271,140 | Sun Title Agency Co |
Mortgage History
| Date | Status | Loan Amount | Loan Type |
|---|---|---|---|
| Open | $272,000 | New Conventional |
Source: Arizona Regional Multiple Listing Service (ARMLS)
MLS Number: 6865325
APN: 202-22-848
- 44014 N 49th Dr
- 4718 W Culpepper Dr
- 4911 W Faull Dr
- 4714 W Lapenna Dr
- 43709 N 50th Dr
- 43814 N 44th Ln
- 4905 W Magellan Dr
- 44316 N 44th Ln
- 43603 N 44th Ln
- 4308 W Kastler Ln Unit 2
- 44722 N 44th Dr
- 44314 N 42nd Ln
- 4423 W Magellan Dr
- 43303 N 44th Ave
- 4207 W Bradshaw Creek Ln
- 4152 W Bradshaw Creek Ln
- 4136 W Palace Station Rd
- 42711 N 45th Dr
- 4427 W Powell Dr
- 4405 W Heyerdahl Dr
- 44713 N 44th Dr
- 4230 W Palace Station Rd
- 4288 W Denali Ln
- 4159 W Kenai Dr
- 4403 W Powell Dr
- 42723 N 43rd Dr
- 43240 N Whisper Ln
- 43330 N Heavenly Way
- 43337 N Heavenly Way
- 43213 N Vista Hills Dr
- 42130 N 44th Dr Unit 1
- 4611 W Stoneman Dr
- 42920 N Raleigh Ct Unit 20A
- 3825 W Anthem Way
- 42914 N Challenger Trail Unit 20C
- 3825 W Anthem Way Unit B1
- 3825 W Anthem Way Unit A1
- 3825 W Anthem Way Unit A2
- 3825 W Anthem Way Unit C1
- 3534 W Rushmore Dr Unit 21B
