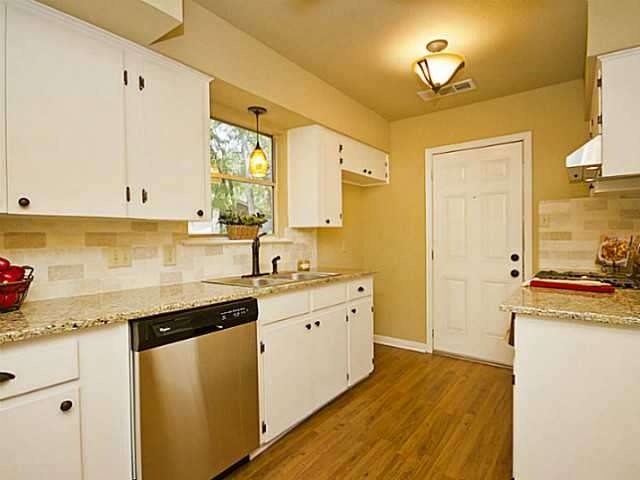
4814 Aberdeen Dr Austin, TX 78745
South Manchaca NeighborhoodHighlights
- Attached Garage
- Central Heating
- Carpet
About This Home
As of September 2012Another Stunning Remodel by Cooper Contracting - Making Austin more beautiful one home at a time! Amazing lot with a HUGE backyard, nestled in a great South Austin location, extremely convenient to everything South Austin! Very simple, open floor plan with extensive finish-out. Granite counters, wood laminate floors, Botticino Marble tile backsplash, Oil rubbed hardware and faucets.
Last Agent to Sell the Property
Jason Mitchell Real Estate License #0501265 Listed on: 08/23/2012
Home Details
Home Type
- Single Family
Est. Annual Taxes
- $8,217
Year Built
- 1969
Home Design
- 948 Sq Ft Home
- House
- Slab Foundation
- Composition Shingle Roof
Flooring
- Carpet
- Laminate
Bedrooms and Bathrooms
- 3 Main Level Bedrooms
- 1 Full Bathroom
Parking
- Attached Garage
- Front Facing Garage
- Single Garage Door
Utilities
- Central Heating
- Electricity To Lot Line
- Sewer in Street
Listing and Financial Details
- 2% Total Tax Rate
Ownership History
Purchase Details
Purchase Details
Purchase Details
Home Financials for this Owner
Home Financials are based on the most recent Mortgage that was taken out on this home.Purchase Details
Purchase Details
Home Financials for this Owner
Home Financials are based on the most recent Mortgage that was taken out on this home.Purchase Details
Purchase Details
Similar Homes in Austin, TX
Home Values in the Area
Average Home Value in this Area
Purchase History
| Date | Type | Sale Price | Title Company |
|---|---|---|---|
| Warranty Deed | -- | None Available | |
| Trustee Deed | $112,662 | None Available | |
| Vendors Lien | -- | North American Title | |
| Warranty Deed | -- | None Available | |
| Warranty Deed | $57,913 | -- | |
| Trustee Deed | $58,085 | -- | |
| Warranty Deed | -- | -- |
Mortgage History
| Date | Status | Loan Amount | Loan Type |
|---|---|---|---|
| Open | $144,000 | Unknown | |
| Previous Owner | $104,670 | New Conventional | |
| Previous Owner | $57,426 | FHA |
Property History
| Date | Event | Price | Change | Sq Ft Price |
|---|---|---|---|---|
| 09/26/2022 09/26/22 | Rented | $2,300 | 0.0% | -- |
| 09/20/2022 09/20/22 | Under Contract | -- | -- | -- |
| 09/14/2022 09/14/22 | For Rent | $2,300 | 0.0% | -- |
| 08/15/2021 08/15/21 | Rented | $2,300 | 0.0% | -- |
| 08/05/2021 08/05/21 | Under Contract | -- | -- | -- |
| 07/27/2021 07/27/21 | Price Changed | $2,300 | -4.2% | $2 / Sq Ft |
| 07/15/2021 07/15/21 | For Rent | $2,400 | +65.5% | -- |
| 09/24/2012 09/24/12 | Rented | $1,450 | 0.0% | -- |
| 09/14/2012 09/14/12 | Under Contract | -- | -- | -- |
| 09/13/2012 09/13/12 | For Rent | $1,450 | 0.0% | -- |
| 09/11/2012 09/11/12 | Sold | -- | -- | -- |
| 08/28/2012 08/28/12 | Pending | -- | -- | -- |
| 08/23/2012 08/23/12 | For Sale | $164,900 | -- | $174 / Sq Ft |
Tax History Compared to Growth
Tax History
| Year | Tax Paid | Tax Assessment Tax Assessment Total Assessment is a certain percentage of the fair market value that is determined by local assessors to be the total taxable value of land and additions on the property. | Land | Improvement |
|---|---|---|---|---|
| 2025 | $8,217 | $395,910 | $300,000 | $95,910 |
| 2023 | $8,503 | $470,000 | $350,000 | $120,000 |
| 2022 | $9,338 | $472,842 | $350,000 | $122,842 |
| 2021 | $7,363 | $338,261 | $150,000 | $188,261 |
| 2020 | $6,227 | $290,300 | $150,000 | $140,300 |
| 2018 | $6,306 | $284,819 | $150,000 | $134,819 |
| 2017 | $5,612 | $251,634 | $100,000 | $151,634 |
| 2016 | $5,174 | $232,025 | $100,000 | $132,025 |
| 2015 | $4,834 | $223,843 | $60,000 | $163,843 |
| 2014 | $4,834 | $203,146 | $60,000 | $143,146 |
Agents Affiliated with this Home
-
T
Seller's Agent in 2022
Tami Shneidman
B Side Properties
(512) 698-2612
10 Total Sales
-
L
Buyer's Agent in 2022
Laurentia Barbu
Keller Williams Realty
5 Total Sales
-
N
Seller's Agent in 2012
Nickolas Nowak
Jason Mitchell Real Estate
(512) 415-6736
34 Total Sales
Map
Source: Unlock MLS (Austin Board of REALTORS®)
MLS Number: 8844924
APN: 316810
- 813 Cardiff Dr
- 4614 Englewood Dr Unit 2
- 903 Cardiff Dr
- 4709 Mount Vernon Dr
- 817 Glen Oak Dr
- 4603 Englewood Dr
- 4606 S 2nd St
- 910 Emerald Wood Dr
- 704 Emerald Wood Dr
- 806 Philco Dr Unit 2
- 802 Philco Dr Unit 2
- 802 Philco Dr Unit 1
- 4610 S 1st St
- 710 Philco Dr
- 4524 S 3rd St
- 4525 S 3rd St
- 4519 S 3rd St
- 4517 S 3rd St
- 4805 Richmond Ave Unit B
- 505 Philco Dr Unit 3
