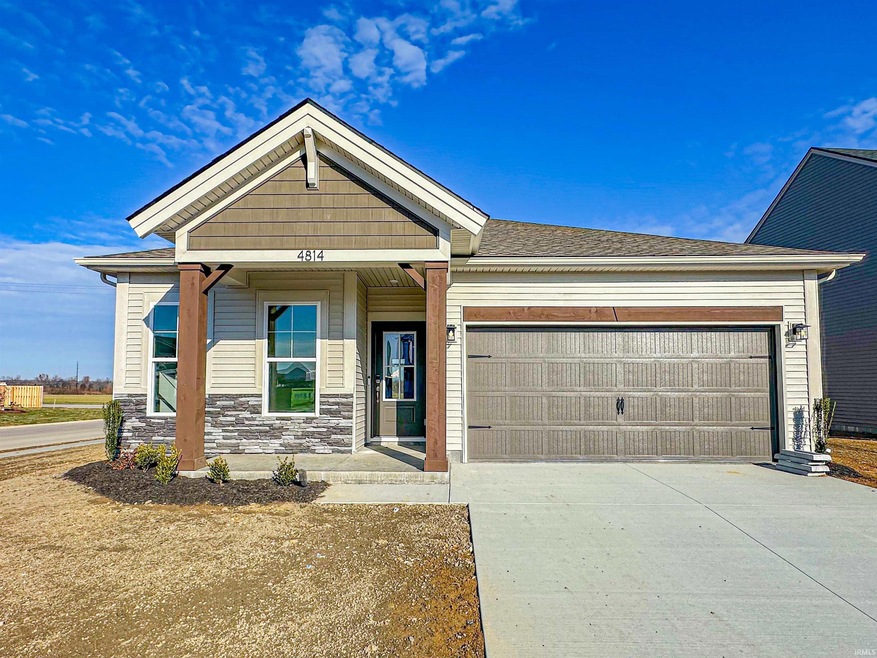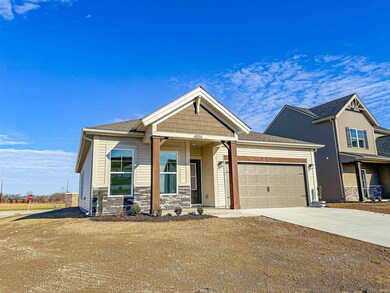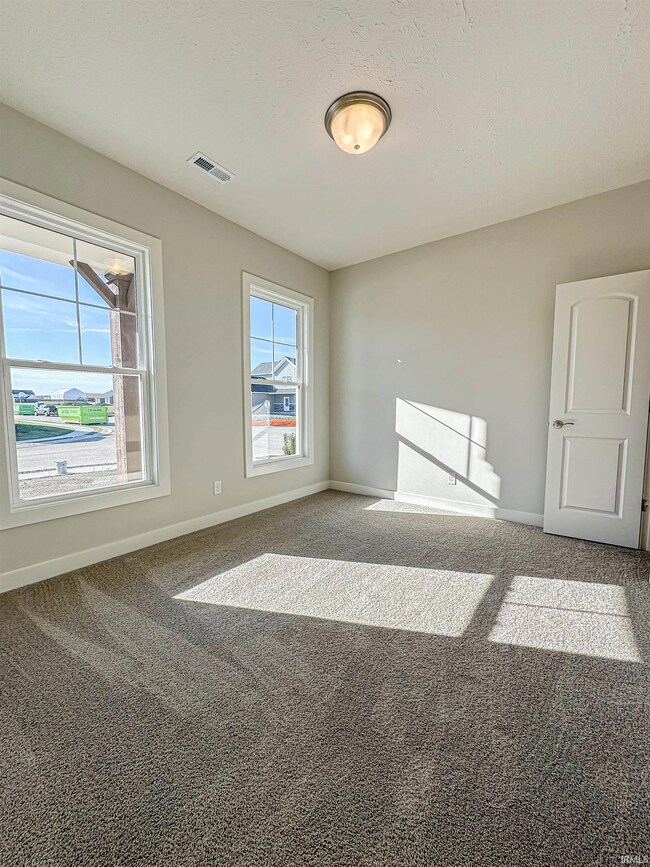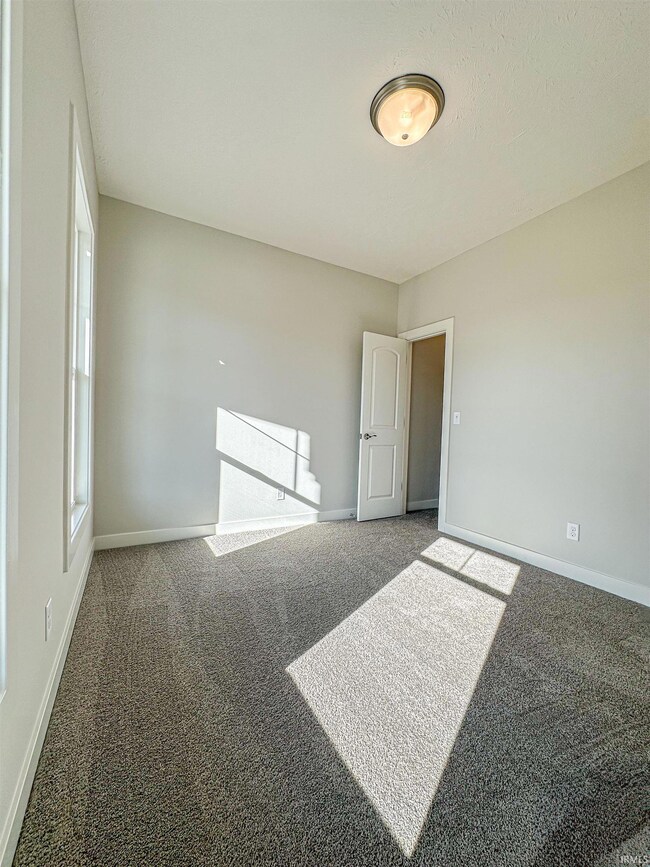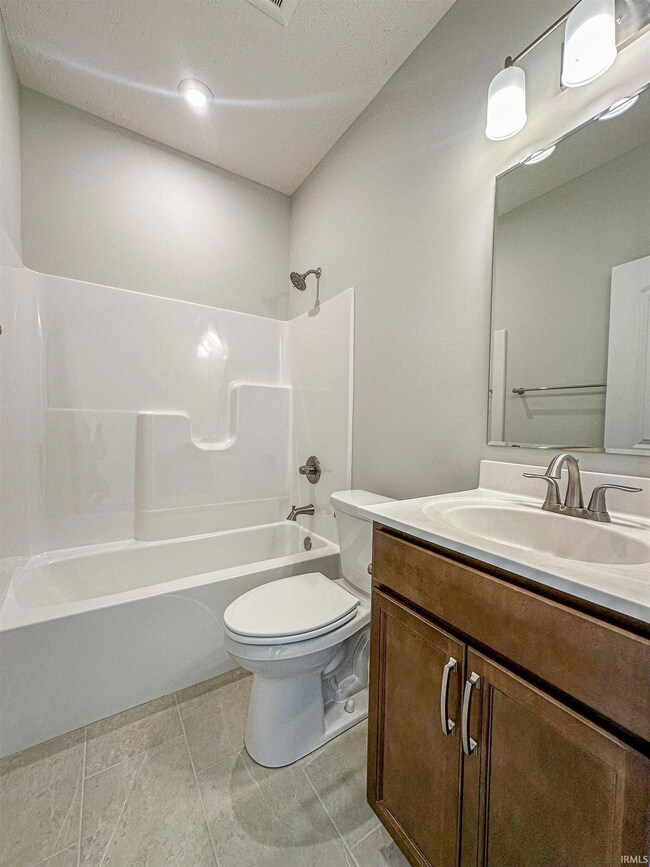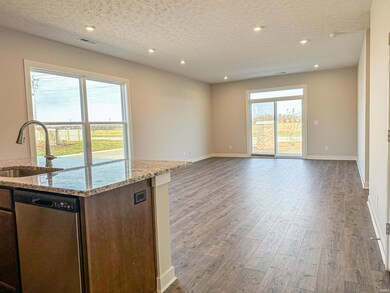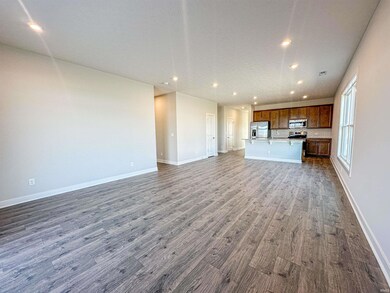
4814 Alaina Dr Newburgh, IN 47630
Highlights
- Primary Bedroom Suite
- Custom Home
- Backs to Open Ground
- John H. Castle Elementary School Rated A-
- Open Floorplan
- Corner Lot
About This Home
As of March 2025Check out this gorgeous corner lot, new construction ranch from Jagoe Homes. This expanded Leonardo Craftsman floor plan is sure to impress with it's many upgrades. Enter the home through the covered front porch to an expansive open floor plan living area. This home has an extended two feet to the back of the home for even more square footage. The eat in kitchen features beautiful granite countertops, a mosaic tiled backsplash, and a stainless steel appliance package. The large owners suite sits at the back of the home with a double bowl vanity, fiberglass shower and an oversized walk in closet. In addition, you will also find two other bedrooms with walk in closets, a second full bathroom, a tiled laundry area, and a two car attached garage with pull down attic access, perfect for extra storage space! This EnergySmart home also comes complete with Jagoe's TechSmart package. Conveniently located near Friedman Park, this your dream come true to own something brand new! Home to be completed in December, just in time for the holidays!
Last Agent to Sell the Property
F.C. TUCKER EMGE Brokerage Phone: 812-853-3381 Listed on: 10/21/2024

Last Buyer's Agent
F.C. TUCKER EMGE Brokerage Phone: 812-853-3381 Listed on: 10/21/2024

Home Details
Home Type
- Single Family
Est. Annual Taxes
- $17
Year Built
- Built in 2024
Lot Details
- 8,712 Sq Ft Lot
- Lot Dimensions are 68x143
- Backs to Open Ground
- Landscaped
- Corner Lot
- Level Lot
Parking
- 2 Car Attached Garage
- Garage Door Opener
Home Design
- Custom Home
- Craftsman Architecture
- Slab Foundation
- Stone Exterior Construction
- Vinyl Construction Material
Interior Spaces
- 1,395 Sq Ft Home
- 1-Story Property
- Open Floorplan
- Laundry on main level
Kitchen
- Eat-In Kitchen
- Gas Oven or Range
- Kitchen Island
- Solid Surface Countertops
- Disposal
Flooring
- Carpet
- Laminate
- Tile
Bedrooms and Bathrooms
- 3 Bedrooms
- Primary Bedroom Suite
- Walk-In Closet
- 2 Full Bathrooms
- Bathtub with Shower
- Separate Shower
Attic
- Storage In Attic
- Pull Down Stairs to Attic
Home Security
- Carbon Monoxide Detectors
- Fire and Smoke Detector
Outdoor Features
- Covered patio or porch
Schools
- Castle Elementary School
- Castle North Middle School
- Castle High School
Utilities
- Central Air
- Heating System Uses Gas
Community Details
- Built by Jagoe Homes
- Essex At Berkshire Subdivision
Listing and Financial Details
- Assessor Parcel Number 87-13-20-107-001.000-019
Ownership History
Purchase Details
Home Financials for this Owner
Home Financials are based on the most recent Mortgage that was taken out on this home.Similar Homes in Newburgh, IN
Home Values in the Area
Average Home Value in this Area
Purchase History
| Date | Type | Sale Price | Title Company |
|---|---|---|---|
| Warranty Deed | $34,312 | None Listed On Document |
Mortgage History
| Date | Status | Loan Amount | Loan Type |
|---|---|---|---|
| Closed | $6,000,000 | Construction |
Property History
| Date | Event | Price | Change | Sq Ft Price |
|---|---|---|---|---|
| 03/25/2025 03/25/25 | Sold | $302,000 | -3.1% | $216 / Sq Ft |
| 03/12/2025 03/12/25 | Pending | -- | -- | -- |
| 10/21/2024 10/21/24 | For Sale | $311,800 | -- | $224 / Sq Ft |
Tax History Compared to Growth
Tax History
| Year | Tax Paid | Tax Assessment Tax Assessment Total Assessment is a certain percentage of the fair market value that is determined by local assessors to be the total taxable value of land and additions on the property. | Land | Improvement |
|---|---|---|---|---|
| 2024 | $17 | $1,200 | $1,200 | $0 |
Agents Affiliated with this Home
-
Austin Loveless

Seller's Agent in 2025
Austin Loveless
F.C. TUCKER EMGE
(812) 549-5308
67 Total Sales
Map
Source: Indiana Regional MLS
MLS Number: 202440836
APN: 87-13-20-107-001.000-019
- 3088 Ashdon Dr
- 4775 Brentford Dr
- 4755 Eastwick Dr
- 4764 Chelmsford Dr
- 3075 Hyland Dr
- 5163 Jackson Dr
- 3175 Dowgate Dr
- 3176 Dowgate Dr
- 3146 Dowgate Dr
- 3151 Dowgate Dr
- 4828 White Chapel Dr
- 5340 Bloomsbury Ct
- 2481 Victoria Woods Dr
- 5492 Camden Dr
- 5573 Camden Dr
- 4039 Cottonwood Dr
- 4099 Cottonwood Dr
- 4087 Cottonwood Dr
- 4107 Cottonwood Dr
- 4072 Cottonwood Dr
