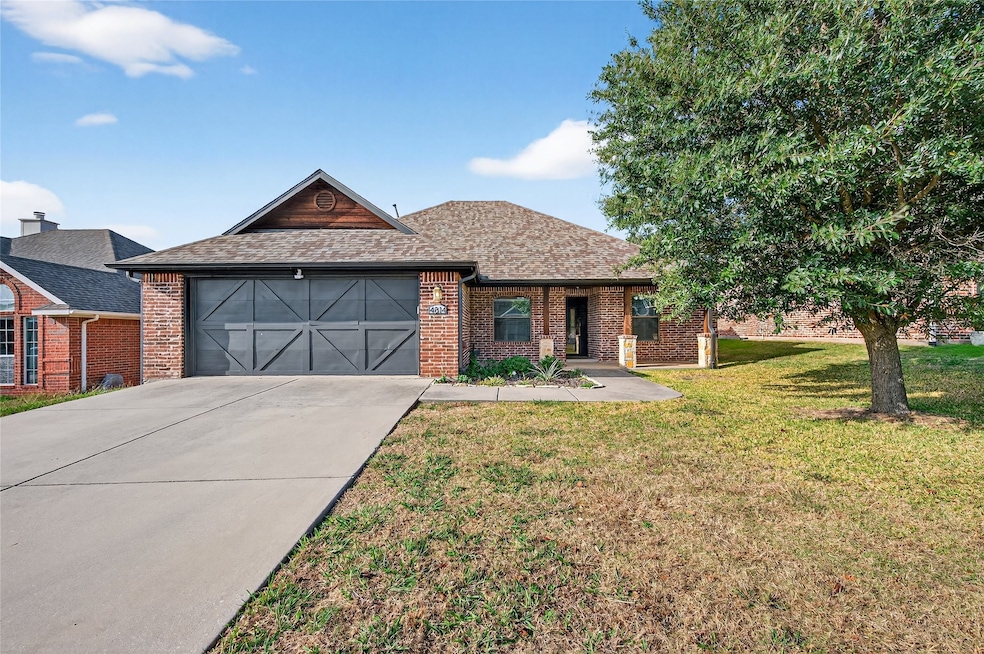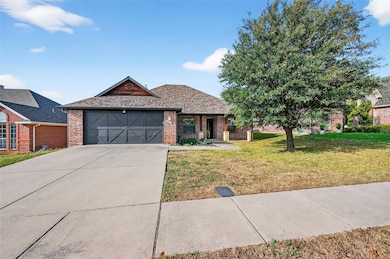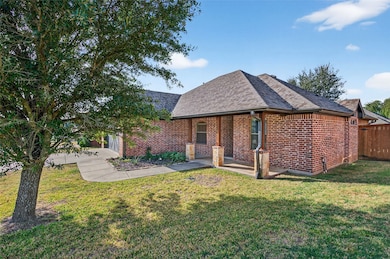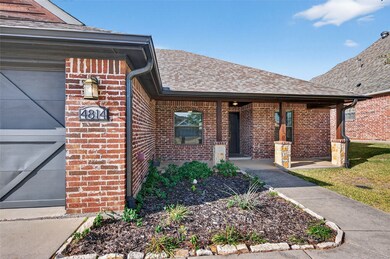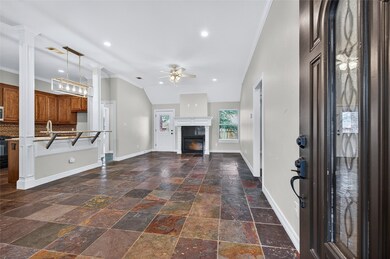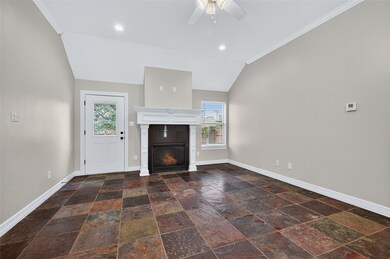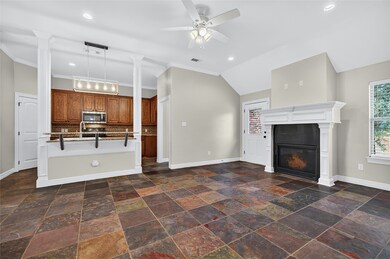4814 Hilre Dr Sherman, TX 75092
Estimated payment $1,988/month
Highlights
- Traditional Architecture
- 2 Car Attached Garage
- Slate Flooring
- Covered Patio or Porch
- Soaking Tub
- 1-Story Property
About This Home
Welcome to 4814 Hilre Dr in Sherman, TX—a charming brick home offering comfort, convenience, and a layout designed for everyday living and easy entertaining. Just minutes from Sherman Town Center, this 3-bed, 2-bath home places shopping, dining, and major retailers right at your fingertips while still giving you a peaceful neighborhood feel. Step inside to an inviting open floor plan where the living room, dining area, and kitchen flow seamlessly together, creating the perfect setting for hosting family gatherings, game nights, or holiday dinners. Natural light fills the space, enhancing the warm atmosphere and making the home feel spacious and welcoming. The split layout gives the primary suite additional privacy, separating it from the secondary bedrooms and creating a comfortable retreat at the end of the day. The primary suite features a generously sized bedroom, his-and-her closets, and an en suite bath with a relaxing garden tub, separate shower, and plenty of storage—ideal for unwinding after a long day. The two additional bedrooms offer versatility for guests, kids, a home office, or hobby space. Outdoor living is equally enjoyable here. Sip your morning coffee on the covered front porch while watching the neighborhood wake up, then wind down in the evenings under the shade of the beautiful live oak in the backyard. Whether you're grilling, playing with pets, or just relaxing with a cold beverage, the yard provides a peaceful space to enjoy year-round. With an excellent location, smart layout, and timeless brick exterior, this property is a wonderful opportunity for anyone looking to call Sherman home. Schedule your showing today and come experience the comfort and charm of 4814 Hilre Dr.
Home Details
Home Type
- Single Family
Est. Annual Taxes
- $5,834
Year Built
- Built in 2011
Lot Details
- 6,621 Sq Ft Lot
- Wood Fence
Parking
- 2 Car Attached Garage
- Front Facing Garage
- Single Garage Door
Home Design
- Traditional Architecture
- Brick Exterior Construction
- Slab Foundation
- Composition Roof
Interior Spaces
- 1,471 Sq Ft Home
- 1-Story Property
- Ceiling Fan
- Decorative Lighting
- Gas Log Fireplace
- Electric Dryer Hookup
Kitchen
- Electric Oven
- Electric Cooktop
- Microwave
- Dishwasher
- Disposal
Flooring
- Carpet
- Slate Flooring
Bedrooms and Bathrooms
- 3 Bedrooms
- 2 Full Bathrooms
- Soaking Tub
Outdoor Features
- Covered Patio or Porch
Schools
- Percy W Neblett Elementary School
- Sherman High School
Utilities
- Central Heating and Cooling System
- Heating System Uses Natural Gas
- High Speed Internet
- Cable TV Available
Community Details
- North Creek Add Sec Three Subdivision
Listing and Financial Details
- Legal Lot and Block 6 / 1
- Assessor Parcel Number 258715
Map
Home Values in the Area
Average Home Value in this Area
Tax History
| Year | Tax Paid | Tax Assessment Tax Assessment Total Assessment is a certain percentage of the fair market value that is determined by local assessors to be the total taxable value of land and additions on the property. | Land | Improvement |
|---|---|---|---|---|
| 2025 | $5,817 | $265,996 | $64,647 | $201,349 |
| 2024 | $5,817 | $265,240 | $31,746 | $233,494 |
| 2023 | $6,063 | $276,154 | $23,166 | $252,988 |
| 2022 | $5,494 | $234,409 | $23,166 | $211,243 |
| 2021 | $4,702 | $187,595 | $23,166 | $164,429 |
| 2020 | $4,949 | $188,572 | $23,166 | $165,406 |
| 2019 | $5,037 | $186,879 | $16,236 | $170,643 |
| 2018 | $4,328 | $172,503 | $16,236 | $156,267 |
| 2017 | $4,061 | $163,131 | $16,236 | $146,895 |
| 2016 | $3,822 | $153,541 | $16,236 | $137,305 |
| 2015 | $0 | $144,471 | $16,236 | $128,235 |
| 2014 | -- | $141,818 | $16,236 | $125,582 |
Property History
| Date | Event | Price | List to Sale | Price per Sq Ft |
|---|---|---|---|---|
| 11/18/2025 11/18/25 | For Sale | $285,000 | 0.0% | $194 / Sq Ft |
| 08/01/2023 08/01/23 | Rented | $2,000 | 0.0% | -- |
| 07/17/2023 07/17/23 | Under Contract | -- | -- | -- |
| 07/06/2023 07/06/23 | For Rent | $2,000 | 0.0% | -- |
| 01/19/2023 01/19/23 | Rented | $2,000 | 0.0% | -- |
| 01/18/2023 01/18/23 | Under Contract | -- | -- | -- |
| 01/04/2023 01/04/23 | For Rent | $2,000 | -- | -- |
Purchase History
| Date | Type | Sale Price | Title Company |
|---|---|---|---|
| Vendors Lien | -- | Red River Title Co | |
| Warranty Deed | -- | Chapin Title Co Inc |
Mortgage History
| Date | Status | Loan Amount | Loan Type |
|---|---|---|---|
| Open | $125,378 | No Value Available |
Source: North Texas Real Estate Information Systems (NTREIS)
MLS Number: 21114918
APN: 258715
- 4909 Indio Ln
- 4934 Dry Creek Rd
- 4805 Dry Creek Rd
- 506 Southern Dr
- 403 Sonoma Ct
- 4733 Dry Creek Ln
- 4721 Dry Creek Rd
- 516 Carneros Dr
- 227 Cannon Ln
- 4701 Camp Verde Cir
- 108 W North Creek Dr
- 202 W North Creek Dr
- 393 Knollwood Rd
- 4816 Liberty Hill Trail
- 4703 Liberty Hill Trail
- 4616 Liberty Hill Trail
- 4817 Ambergate Ln
- 413 Heritage Ranch Trail
- 3807 Hickory St
- 507 Heritage Ranch Trail
- 4909 Indio Ln
- 4800-4900 Knollwood Rd
- 5111 N Travis St
- 601 Graham Dr
- 111 Northaven Ln
- 211 E Canyon Grove Rd
- 5295 N Travis St
- 1111 Gallagher Dr
- 3202 Burgandy Ln
- 422 Sagebrush Trail
- 3618 River Creek Trail
- 910 Sunflower Trail
- 820 Sunflower Trail
- 610 Sunflower Trail
- 3118 N Calais St
- 1401 La Salle Dr
- 3217 N Marseille Ln
- 3013 Northridge Dr
- 1600 Lasalle Dr
- 2706 N Hickory St
