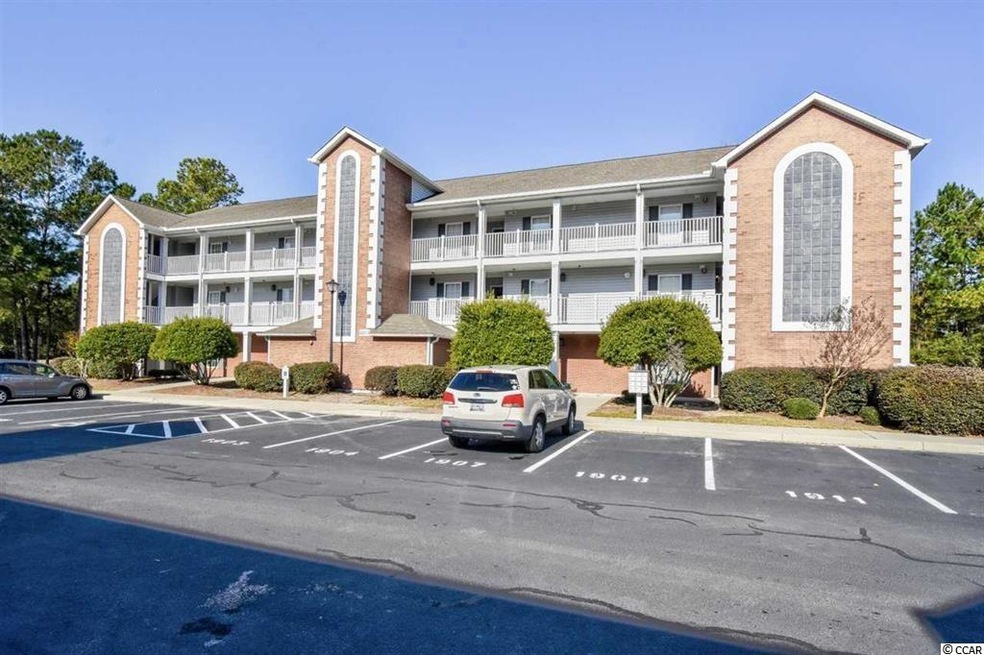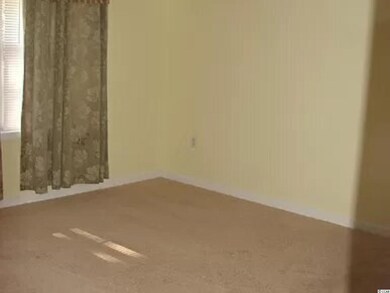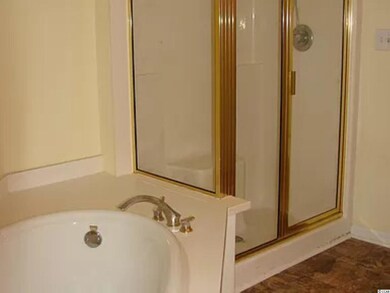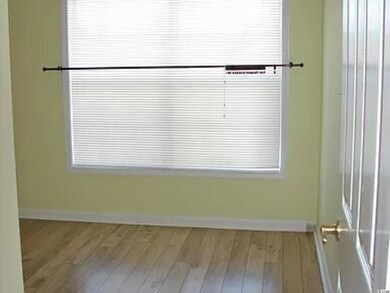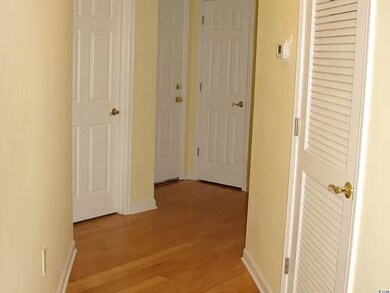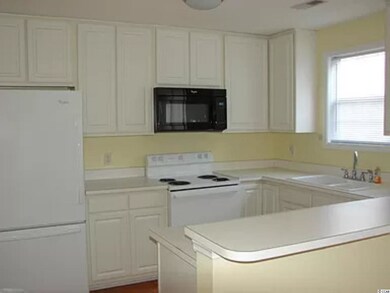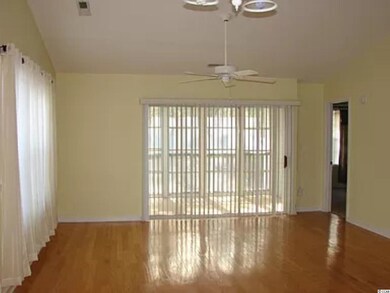
4814 Innisbrook Ct Unit 409 Myrtle Beach, SC 29579
Ridgewood Plantation NeighborhoodEstimated Value: $199,316 - $205,000
Highlights
- Private Pool
- Vaulted Ceiling
- End Unit
- Carolina Forest Elementary School Rated A-
- Soaking Tub and Shower Combination in Primary Bathroom
- Screened Porch
About This Home
As of July 2022Welcome home to this 3 bedroom, 2 bathroom 3rd floor condo in Bay Meadows. This unit features a split foyer entrance with 2 bedrooms to the left, and the rest of the unit on the right; an open floor plan of the main living areas with tall vaulted ceilings makes the unit feel very grand and spacious. The kitchen is equipped with all appliances and a large breakfast bar combined with the dining area. The master bedroom includes two walk-in closets and a private master bath with a garden tub and walk in shower, while the remaining two bedrooms also include plenty of closet space and easy access to the second bath. Each unit in the building has assigned parking, an elevator, and a storage room, however this unit's storage room is inside the unit and it is twice the size of the others. Enjoy afternoons relaxing on your screened in porch with a peaceful wooded view! Bay Meadows offers a community pool, perfect for spending afternoons socializing with the friendly neighbors. Conveniently located near all of Myrtle Beach's finest shopping, dining, and entertainment attractions, and just a short drive to the beach! Whether you are looking for an investment opportunity, second home near the ocean, or your forever home, you won't want to miss this. Schedule your showing today!
Property Details
Home Type
- Condominium
Year Built
- Built in 1999
Lot Details
- 0.89
HOA Fees
- $339 Monthly HOA Fees
Parking
- Assigned Parking
Home Design
- Brick Exterior Construction
- Slab Foundation
Interior Spaces
- 1,528 Sq Ft Home
- Vaulted Ceiling
- Ceiling Fan
- Window Treatments
- Insulated Doors
- Combination Dining and Living Room
- Screened Porch
Kitchen
- Breakfast Bar
- Range
- Microwave
- Dishwasher
Flooring
- Carpet
- Laminate
- Vinyl
Bedrooms and Bathrooms
- 3 Bedrooms
- Split Bedroom Floorplan
- Linen Closet
- Walk-In Closet
- 2 Full Bathrooms
- Single Vanity
- Soaking Tub and Shower Combination in Primary Bathroom
Laundry
- Laundry Room
- Washer and Dryer Hookup
Home Security
Schools
- Carolina Forest Elementary School
- Ten Oaks Middle School
- Carolina Forest High School
Utilities
- Central Heating and Cooling System
- Underground Utilities
- Water Heater
- Phone Available
- Cable TV Available
Additional Features
- Private Pool
- End Unit
Community Details
Overview
- Association fees include electric common, water and sewer, trash pickup, pool service, landscape/lawn, insurance, manager, legal and accounting, master antenna/cable TV, common maint/repair, pest control
- Low-Rise Condominium
Recreation
- Community Pool
Additional Features
- Elevator
- Fire and Smoke Detector
Ownership History
Purchase Details
Home Financials for this Owner
Home Financials are based on the most recent Mortgage that was taken out on this home.Purchase Details
Purchase Details
Purchase Details
Home Financials for this Owner
Home Financials are based on the most recent Mortgage that was taken out on this home.Purchase Details
Home Financials for this Owner
Home Financials are based on the most recent Mortgage that was taken out on this home.Similar Homes in Myrtle Beach, SC
Home Values in the Area
Average Home Value in this Area
Purchase History
| Date | Buyer | Sale Price | Title Company |
|---|---|---|---|
| Fecteau Bradley | $187,500 | -- | |
| Pettipas Lisa A | -- | -- | |
| Pettipas Helen M | -- | None Available | |
| Pettipas Susan M | $145,000 | -- | |
| Yoo Yu Taehwan | $107,128 | -- |
Mortgage History
| Date | Status | Borrower | Loan Amount |
|---|---|---|---|
| Open | Fecteau Bradley | $203,000 | |
| Closed | Fecteau Bradley | $181,875 | |
| Previous Owner | Pettipas Susan M | $109,600 | |
| Previous Owner | Yu Taehwan | $65,728 | |
| Previous Owner | Yoo Yu Taehwan | $101,700 |
Property History
| Date | Event | Price | Change | Sq Ft Price |
|---|---|---|---|---|
| 07/15/2022 07/15/22 | Sold | $187,500 | 0.0% | $123 / Sq Ft |
| 06/01/2022 06/01/22 | Price Changed | $187,500 | -3.8% | $123 / Sq Ft |
| 05/19/2022 05/19/22 | For Sale | $195,000 | -- | $128 / Sq Ft |
Tax History Compared to Growth
Tax History
| Year | Tax Paid | Tax Assessment Tax Assessment Total Assessment is a certain percentage of the fair market value that is determined by local assessors to be the total taxable value of land and additions on the property. | Land | Improvement |
|---|---|---|---|---|
| 2024 | -- | $11,025 | $0 | $11,025 |
| 2023 | $870 | $11,025 | $0 | $11,025 |
| 2021 | $1,940 | $11,025 | $0 | $11,025 |
| 2020 | $1,006 | $11,025 | $0 | $11,025 |
| 2019 | $1,006 | $11,025 | $0 | $11,025 |
| 2018 | $0 | $7,140 | $0 | $7,140 |
| 2017 | $0 | $7,140 | $0 | $7,140 |
| 2016 | $0 | $7,140 | $0 | $7,140 |
| 2015 | -- | $2,720 | $0 | $2,720 |
| 2014 | $89 | $2,720 | $0 | $2,720 |
Agents Affiliated with this Home
-
The Mills Group

Seller's Agent in 2022
The Mills Group
Century 21 Barefoot Realty
(843) 252-0847
4 in this area
989 Total Sales
-
Cristina Hudson

Buyer's Agent in 2022
Cristina Hudson
Century 21 The Harrelson Group
(843) 238-7460
2 in this area
16 Total Sales
Map
Source: Coastal Carolinas Association of REALTORS®
MLS Number: 2211148
APN: 38400000238
- 4811 Innisbrook Ct Unit 306
- 4814 Innisbrook Ct Unit 412
- 4818 Innisbrook Ct Unit 610
- 4818 Innisbrook Ct Unit 603
- 4853 Meadowsweet Dr Unit 1805
- 4854 Meadowsweet Dr Unit 1909
- 4850 Meadowsweet Dr Unit 1711
- 5022 Belleglen Ct Unit 202
- 5038 Belleglen Ct Unit 202
- 5038 Belleglen Ct Unit 201
- 5046 Glenbrook Dr Unit 202
- TBD Gardner Lacy Rd
- 5046 Belleglen Ct Unit 202
- 5050 Belleglen Ct Unit 102
- 5056 Glenbrook Dr Unit 202
- 535 Wildflower Trail
- 4721 National Dr
- 583 Wildflower Trail
- 4726 Southern Trail
- 0 Gardner Lacy Rd
- 4814 Innisbrook Ct Unit 408 Bay Meadows
- 4814 Innisbrook Ct Unit Bay Meadows 408
- 4814 Innisbrook Ct
- 4814 Innisbrook Ct Unit Bay Meadows
- 4814 Innisbrook Ct Unit 411
- 4814 Innisbrook Ct Unit 410
- 4814 Innisbrook Ct Unit 5
- 4814 Innisbrook Ct Unit 403
- 4814 Innisbrook Ct Unit 402
- 4814 Innisbrook Ct Unit 409
- 4814 Innisbrook Ct Unit 6
- 4814 Innisbrook Ct Unit 401
- 4814 Innisbrook Ct Unit 404
- 4810 Innisbrook Ct Unit Bay Meadows
- 4810 Innisbrook Ct Unit 4810-209 Bay Meadows
- 4810 Innisbrook Ct Unit 204
- 4810 Innisbrook Ct
- 4810 Innisbrook Ct Unit 211
- 4810 Innisbrook Ct Unit 207
- 4810 Innisbrook Ct Unit 209
