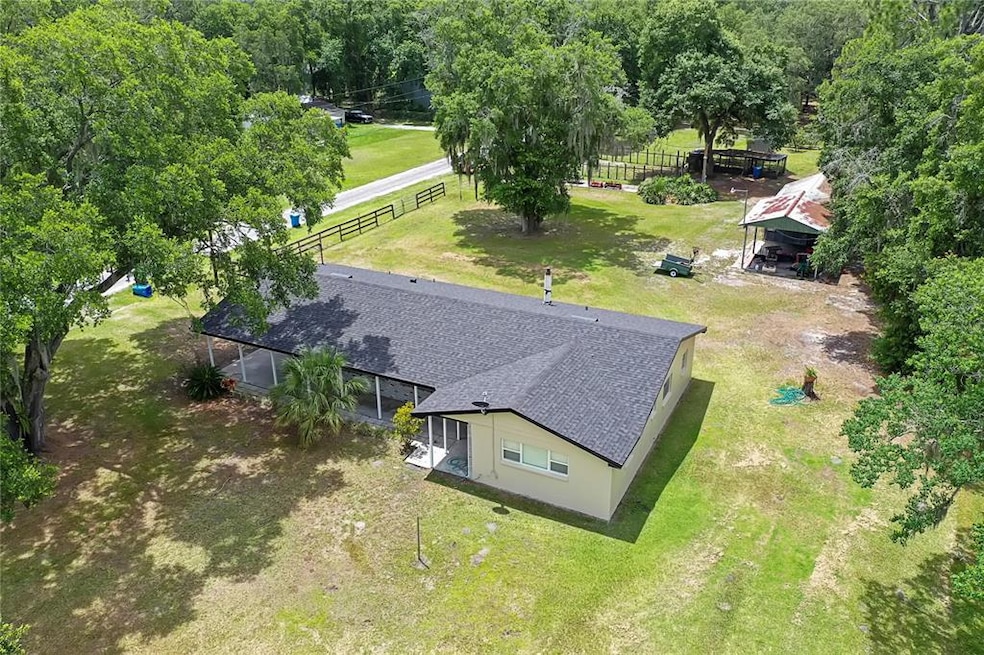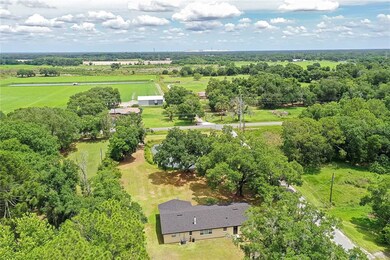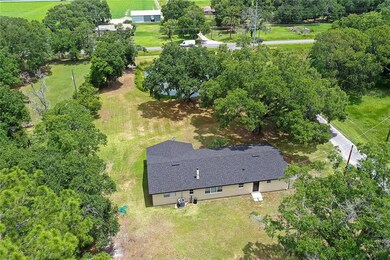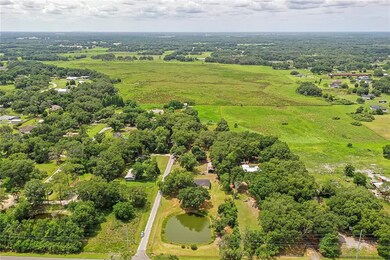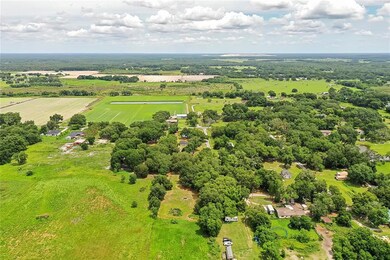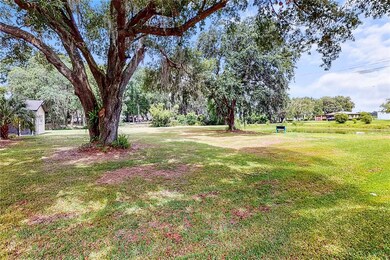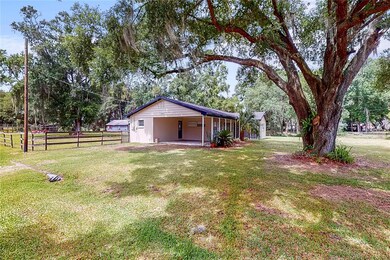
4814 Knights Loop Plant City, FL 33565
Highlights
- 50 Feet of Waterfront
- Home fronts a pond
- Open Floorplan
- Oak Trees
- Pond View
- Living Room with Fireplace
About This Home
As of August 2022Country living at its best! NO HOA, NO CDD...spread out on almost 4.45 acres in the middle of strawberry country equipped with your own stocked fishing pond! This property features a concrete block home, a half-acre private fishing pond, a large metal outbuilding with an attached pole barn, a custom chicken coop with fenced run, a block fire pit, and plenty of extra land for horses, cows, goats, a large garden, RV and boat storage, etc. The home has 3 bedrooms and 2.5 bathrooms with a total of 1883 square feet. It has a BRAND NEW ROOF installed in May 2022, NEW EXTERIOR and INTERIOR PAINT, and the mechanicals are all in excellent condition and have been well maintained. From the double carport, you enter into a large laundry/mud room equipped with a shower and room to build out a full bath. Next, you'll enter the spacious kitchen with all wood cabinets and solid surface counters, which opens into the dining room and living room with a view of the red-brick fireplace. The three bedrooms lie on the west end of the home. The master bedroom features an en-suite bathroom and spacious closet. The two guest bedrooms also have spacious closets and share the second full bathroom off the hall. Don't miss this rare opportunity to own a little piece of the country!
Home Details
Home Type
- Single Family
Est. Annual Taxes
- $2,292
Year Built
- Built in 1970
Lot Details
- 4.45 Acre Lot
- Home fronts a pond
- 50 Feet of Waterfront
- Unincorporated Location
- North Facing Home
- Board Fence
- Oak Trees
- Property is zoned AS-1
Parking
- 2 Carport Spaces
Home Design
- Slab Foundation
- Shingle Roof
- Block Exterior
Interior Spaces
- 1,883 Sq Ft Home
- 1-Story Property
- Open Floorplan
- Wood Burning Fireplace
- Blinds
- Family Room Off Kitchen
- Living Room with Fireplace
- Pond Views
- Walk-Up Access
- Laundry Room
Kitchen
- Range
- Solid Wood Cabinet
Flooring
- Carpet
- Ceramic Tile
Bedrooms and Bathrooms
- 3 Bedrooms
Outdoor Features
- Access To Pond
- Pole Barn
- Shed
- Front Porch
Schools
- Knights Elementary School
- Marshall Middle School
- Plant City High School
Utilities
- Central Heating and Cooling System
- Thermostat
- Well
- Electric Water Heater
- Septic Tank
- Private Sewer
- Cable TV Available
Community Details
- No Home Owners Association
- Unplatted Subdivision
Listing and Financial Details
- Down Payment Assistance Available
- Homestead Exemption
- Visit Down Payment Resource Website
- Tax Block 4
- Assessor Parcel Number U-06-28-22-ZZZ-000004-63780.0
Ownership History
Purchase Details
Home Financials for this Owner
Home Financials are based on the most recent Mortgage that was taken out on this home.Purchase Details
Home Financials for this Owner
Home Financials are based on the most recent Mortgage that was taken out on this home.Purchase Details
Home Financials for this Owner
Home Financials are based on the most recent Mortgage that was taken out on this home.Purchase Details
Home Financials for this Owner
Home Financials are based on the most recent Mortgage that was taken out on this home.Purchase Details
Home Financials for this Owner
Home Financials are based on the most recent Mortgage that was taken out on this home.Purchase Details
Home Financials for this Owner
Home Financials are based on the most recent Mortgage that was taken out on this home.Similar Homes in Plant City, FL
Home Values in the Area
Average Home Value in this Area
Purchase History
| Date | Type | Sale Price | Title Company |
|---|---|---|---|
| Warranty Deed | $435,000 | New Title Company Name | |
| Interfamily Deed Transfer | -- | None Available | |
| Warranty Deed | $195,000 | Affinity Title Agency Inc | |
| Warranty Deed | $160,900 | Hillsborough Title Inc | |
| Quit Claim Deed | $100 | -- | |
| Quit Claim Deed | $100 | -- |
Mortgage History
| Date | Status | Loan Amount | Loan Type |
|---|---|---|---|
| Open | $348,000 | New Conventional | |
| Previous Owner | $150,665 | VA | |
| Previous Owner | $157,950 | VA | |
| Previous Owner | $128,700 | Unknown | |
| Previous Owner | $55,000 | New Conventional | |
| Previous Owner | $35,000 | New Conventional |
Property History
| Date | Event | Price | Change | Sq Ft Price |
|---|---|---|---|---|
| 06/12/2025 06/12/25 | Price Changed | $699,900 | -4.1% | $372 / Sq Ft |
| 05/19/2025 05/19/25 | Price Changed | $729,900 | -2.7% | $388 / Sq Ft |
| 04/09/2025 04/09/25 | Price Changed | $749,900 | -2.0% | $398 / Sq Ft |
| 03/24/2025 03/24/25 | Price Changed | $764,900 | -4.4% | $406 / Sq Ft |
| 03/12/2025 03/12/25 | For Sale | $799,900 | +83.9% | $425 / Sq Ft |
| 08/04/2022 08/04/22 | Sold | $435,000 | -3.3% | $231 / Sq Ft |
| 07/05/2022 07/05/22 | Pending | -- | -- | -- |
| 06/30/2022 06/30/22 | Price Changed | $450,000 | -5.2% | $239 / Sq Ft |
| 05/26/2022 05/26/22 | For Sale | $474,900 | -- | $252 / Sq Ft |
Tax History Compared to Growth
Tax History
| Year | Tax Paid | Tax Assessment Tax Assessment Total Assessment is a certain percentage of the fair market value that is determined by local assessors to be the total taxable value of land and additions on the property. | Land | Improvement |
|---|---|---|---|---|
| 2024 | $5,401 | $321,230 | -- | -- |
| 2023 | $5,213 | $311,874 | $0 | $0 |
| 2022 | $6,979 | $373,879 | $146,600 | $227,279 |
| 2021 | $2,292 | $146,391 | $0 | $0 |
| 2020 | $2,208 | $144,370 | $0 | $0 |
| 2019 | $2,115 | $141,124 | $0 | $0 |
| 2018 | $2,062 | $138,493 | $0 | $0 |
| 2017 | $2,026 | $171,339 | $0 | $0 |
| 2016 | $1,998 | $132,854 | $0 | $0 |
| 2015 | $2,019 | $131,930 | $0 | $0 |
| 2014 | $2,203 | $141,548 | $0 | $0 |
| 2013 | -- | $145,464 | $0 | $0 |
Agents Affiliated with this Home
-
Niurka Thomas Fidalgo

Seller's Agent in 2025
Niurka Thomas Fidalgo
AMERI DREAM HOME REALTY LLC
(813) 965-6587
44 Total Sales
-
Lazara Lafuente

Seller Co-Listing Agent in 2025
Lazara Lafuente
AMERI DREAM HOME REALTY LLC
(813) 384-1438
90 Total Sales
-
Chase Clark

Seller's Agent in 2022
Chase Clark
HOMEPROP
(813) 789-4130
46 Total Sales
-
Raidel Castro

Buyer's Agent in 2022
Raidel Castro
AVENUE HOMES LLC
(727) 902-7726
110 Total Sales
-
Nestor Herrera Torres

Buyer Co-Listing Agent in 2022
Nestor Herrera Torres
AVENUE HOMES LLC
(786) 552-2435
30 Total Sales
Map
Source: Stellar MLS
MLS Number: T3376133
APN: U-06-28-22-ZZZ-000004-63780.0
- 4516 Keene Rd
- 1438 McLin Dr
- 4615 Keene Rd
- 4501 Keene Rd
- 0 Lanier Rd
- 4142 El Shaddiai Square
- 309 E Hunter Rd
- 1620 McGee Rd
- 0 Candis Rd
- 5723 Leonard Carlton Trail
- 3021 Leila Estelle Dr
- 4411 Miley Rd
- 3806 Willaford Dr
- 3801 Willaford Dr
- 3826 Willaford Dr
- 3833 Willaford Dr
- 305 Magnolia Hill Dr
- 410 Magnolia Hill Dr
- 400 Hummingbird Place
- 399 Hummingbird Place
