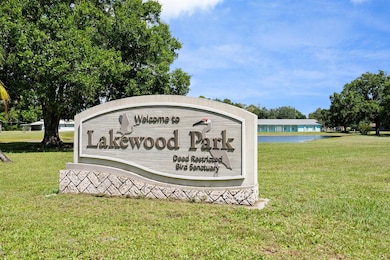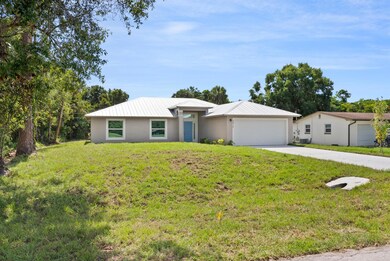
4814 Lakewood Park Dr Fort Pierce, FL 34951
Estimated payment $2,298/month
Highlights
- 75 Feet of Waterfront
- Lake View
- Attic
- New Construction
- Room in yard for a pool
- Den
About This Home
!!NEW CONSTRUCTION HOME!! Come see this beautiful 4 Bedroom, 2 Bath 2 Car garage With a split plan for privacy The 4th Bedroom could also be an office/den. All on an oversized 1/4 acre lot. With Block Construction, Metal Roof, Impact Glass, Stuccoed Soffits for you to feel safe in your new Florida Home with a back patio 10x14. Oh Yea did I mention it's waterfront on Lake Philipp with picnic tables and Library within walking distance. The shopping is within a mile and close to 95 and the Beaches. And now for the inside Porcelain Carrara Marble look tile throughout , Kitchen area, and Tiled Bathrooms. Quartz countertops. And Custom all wood Modern Designed Cabinets with slow close draws and slow close 42'' uppers So definitley put this one on the list and you will not be dissapointe
Home Details
Home Type
- Single Family
Est. Annual Taxes
- $484
Year Built
- Built in 2025 | New Construction
Lot Details
- 0.26 Acre Lot
- Lot Dimensions are 75x152
- 75 Feet of Waterfront
- Lake Front
- Interior Lot
- Property is zoned RS-4Co
Parking
- 2 Car Attached Garage
- Garage Door Opener
- Driveway
Interior Spaces
- 1,733 Sq Ft Home
- 1-Story Property
- Custom Mirrors
- Built-In Features
- French Doors
- Entrance Foyer
- Family Room
- Open Floorplan
- Den
- Lake Views
- Pull Down Stairs to Attic
- Fire and Smoke Detector
- Laundry Room
Kitchen
- Breakfast Area or Nook
- Eat-In Kitchen
- Electric Range
- Microwave
- Ice Maker
- Dishwasher
Flooring
- Carpet
- Tile
Bedrooms and Bathrooms
- 4 Bedrooms
- Split Bedroom Floorplan
- Walk-In Closet
- 2 Full Bathrooms
- Dual Sinks
- Separate Shower in Primary Bathroom
Outdoor Features
- Room in yard for a pool
- Patio
Schools
- Lakewood Park Elementary School
Utilities
- Central Heating and Cooling System
- Underground Utilities
- Well
- Electric Water Heater
- Septic Tank
- Cable TV Available
Community Details
- Lakewood Park Unit 1 Subdivision, Kenzie Floorplan
Listing and Financial Details
- Assessor Parcel Number 130160100380007
- Seller Considering Concessions
Map
Home Values in the Area
Average Home Value in this Area
Tax History
| Year | Tax Paid | Tax Assessment Tax Assessment Total Assessment is a certain percentage of the fair market value that is determined by local assessors to be the total taxable value of land and additions on the property. | Land | Improvement |
|---|---|---|---|---|
| 2024 | $444 | $40,500 | $40,500 | -- |
| 2023 | $444 | $36,300 | $36,300 | $0 |
| 2022 | $407 | $32,700 | $32,700 | $0 |
| 2021 | $296 | $16,300 | $16,300 | $0 |
| 2020 | $247 | $11,000 | $11,000 | $0 |
| 2019 | $182 | $8,600 | $8,600 | $0 |
| 2018 | $162 | $8,200 | $8,200 | $0 |
| 2017 | $139 | $6,000 | $6,000 | $0 |
| 2016 | $128 | $5,500 | $5,500 | $0 |
| 2015 | $124 | $5,200 | $5,200 | $0 |
| 2014 | -- | $4,800 | $0 | $0 |
Property History
| Date | Event | Price | Change | Sq Ft Price |
|---|---|---|---|---|
| 07/19/2025 07/19/25 | For Sale | $407,550 | +641.0% | $235 / Sq Ft |
| 08/08/2024 08/08/24 | Sold | $55,000 | -20.3% | -- |
| 06/27/2024 06/27/24 | Price Changed | $69,000 | +15.2% | -- |
| 04/02/2024 04/02/24 | For Sale | $59,900 | +172.3% | -- |
| 08/09/2019 08/09/19 | Sold | $22,000 | -7.9% | -- |
| 07/10/2019 07/10/19 | Pending | -- | -- | -- |
| 07/16/2018 07/16/18 | For Sale | $23,900 | +231.9% | -- |
| 05/06/2015 05/06/15 | Sold | $7,200 | -10.0% | -- |
| 04/06/2015 04/06/15 | Pending | -- | -- | -- |
| 03/03/2015 03/03/15 | For Sale | $8,000 | -- | -- |
Purchase History
| Date | Type | Sale Price | Title Company |
|---|---|---|---|
| Warranty Deed | $55,000 | Floridan Title Team Inc | |
| Warranty Deed | $22,000 | Attorney | |
| Warranty Deed | $7,200 | St Lucie Title Services Inc | |
| Interfamily Deed Transfer | -- | Attorney |
Mortgage History
| Date | Status | Loan Amount | Loan Type |
|---|---|---|---|
| Open | $232,573 | Credit Line Revolving |
Similar Homes in Fort Pierce, FL
Source: BeachesMLS
MLS Number: R11108957
APN: 13-01-601-0038-0007
- Tbd Miramar Ave
- 5000 Fort Pierce Blvd
- 7802 Miramar Ave
- 7707 James Rd
- 7302 Banyan St
- 7908 Banyan St
- 0 N Kings Hwy
- 7808 Banyan St
- 5255 Oakland Lake Cir
- 5005 Armina Place
- 5013 La Salle St
- 5103 La Salle St
- 5110 Sanibel Ave
- 5118 Turnpike Feeder Rd
- 5302 Bowling Green Dr
- 5006 Killarney Ave
- 5069 Armina Place
- 7902 Lakeside Way
- 6602 Palomar Pkwy
- 145 Liberty Way
- 7705 Banyan St
- 5213 Hummingbird Way
- 5008 Armina Place
- 5202 Vespera St
- 5344 Oakland Lake Cir
- 6503 Palomar Pkwy Unit A
- 5114 Armina Place
- 5253 Vespera St
- 7701 Eden Rd
- 5112 La Salle St Unit A
- 5331 Vespera St
- 4977 Armina Place
- 4993 Armina Place
- 5025 Armina Place
- 5361 San Benedetto Place
- 8517 Waterstone Blvd
- 6024 Indrio Rd Unit 1
- 6008 Indrio Rd Unit 2
- 5531 Lugo St
- 5348 Lugo St






