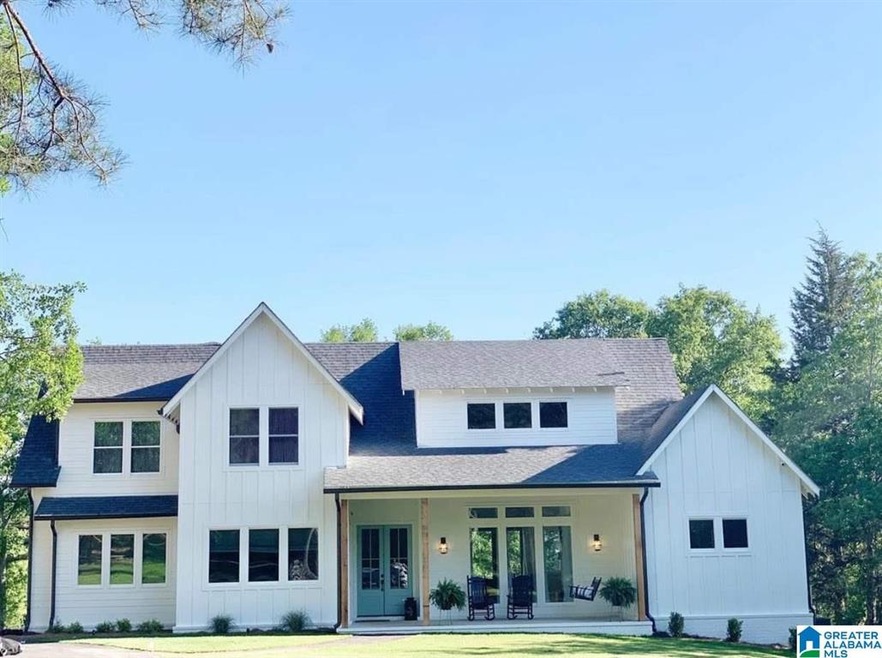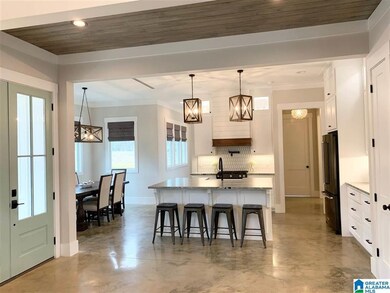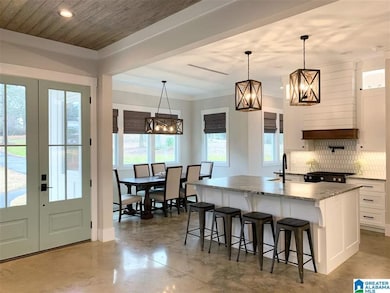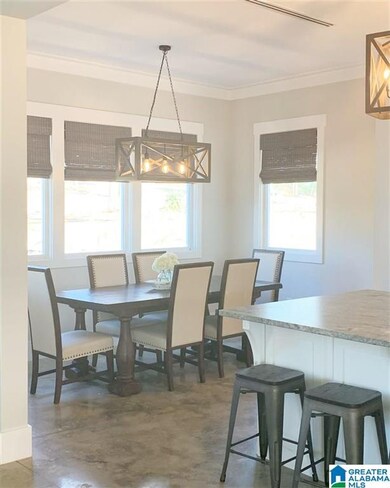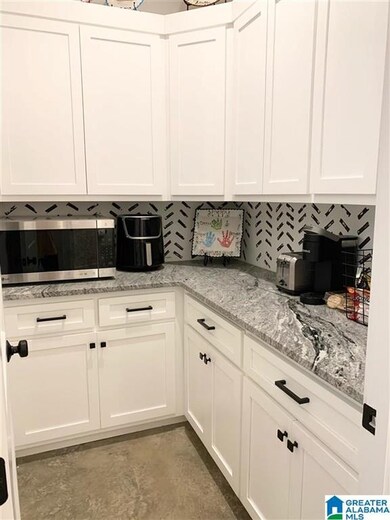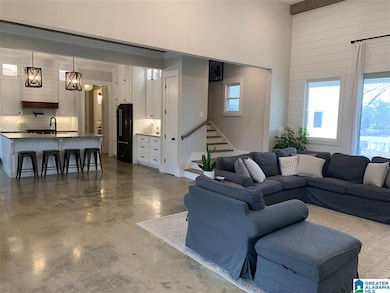
4814 Masters Rd Pell City, AL 35128
Estimated Value: $826,000 - $1,230,000
Highlights
- Boathouse
- Lake View
- Cathedral Ceiling
- 123 Feet of Waterfront
- 1.03 Acre Lot
- Main Floor Primary Bedroom
About This Home
As of April 2021True Southern Living Modern Farmhouse on Logan Martin Lake!!!! Great location close to town, gentle sloping 1 acre lot. Inviting front porch, foyer features tongue and groove ceilings. Home features wide open floor plan, concrete floors throughout main, Living Room with wood beams and brick fireplace, views of the lake. Kitchen with leathered quartz countertops, gas stove, large island with bar, butler’s pantry, just off kitchen is dining room all open to the living room. Just off the kitchen is an office/study and half bath. Master bedroom overlooking the lake with vaulted tongue and groove ceilings. Master bathroom with double vanities and oversized shower, large walk in closet. Main level laundry room with utility sink and 3 car garage. Upstairs features 3 bedrooms, 2 full bathrooms, den and oversized bonus room with incredible views of the lake. Large lakeside patio with access to another half bathroom for those lake days. Boat dock with 2 boat slips and remote control lifts.
Home Details
Home Type
- Single Family
Est. Annual Taxes
- $1,010
Year Built
- Built in 2020
Lot Details
- 1.03 Acre Lot
- 123 Feet of Waterfront
Parking
- 3 Car Garage
- Side Facing Garage
- Driveway
Home Design
- Slab Foundation
- HardiePlank Siding
Interior Spaces
- 1.5-Story Property
- Smooth Ceilings
- Cathedral Ceiling
- Brick Fireplace
- Gas Fireplace
- French Doors
- Living Room with Fireplace
- Dining Room
- Home Office
- Bonus Room
- Lake Views
- Home Security System
- Attic
Kitchen
- Stove
- Built-In Microwave
- Dishwasher
- Solid Surface Countertops
Flooring
- Carpet
- Concrete
- Tile
Bedrooms and Bathrooms
- 4 Bedrooms
- Primary Bedroom on Main
- Walk-In Closet
- Bathtub and Shower Combination in Primary Bathroom
- Separate Shower
Laundry
- Laundry Room
- Laundry on main level
- Sink Near Laundry
- Washer and Electric Dryer Hookup
Outdoor Features
- Swimming Allowed
- Boathouse
- Patio
- Porch
Location
- In Flood Plain
Schools
- Coosa Valley Elementary School
- Williams Middle School
- Pell City High School
Utilities
- Central Heating and Cooling System
- Underground Utilities
- Gas Water Heater
- Septic Tank
Listing and Financial Details
- Assessor Parcel Number 2904193000008003
Ownership History
Purchase Details
Purchase Details
Home Financials for this Owner
Home Financials are based on the most recent Mortgage that was taken out on this home.Purchase Details
Home Financials for this Owner
Home Financials are based on the most recent Mortgage that was taken out on this home.Similar Homes in Pell City, AL
Home Values in the Area
Average Home Value in this Area
Purchase History
| Date | Buyer | Sale Price | Title Company |
|---|---|---|---|
| Gray Cassidy M | -- | Robinson Law Firm Pc | |
| Weller William H | $825,000 | None Available | |
| Cline Mitchell Lynn | $139,900 | None Available |
Mortgage History
| Date | Status | Borrower | Loan Amount |
|---|---|---|---|
| Previous Owner | Weller William H | $194,000 | |
| Previous Owner | Weller William H | $548,250 | |
| Previous Owner | Cline Mitchell Lynn | $485,000 | |
| Previous Owner | Cline Mitchell Lynn | $475,000 | |
| Previous Owner | Cline Mitchell Lynn | $114,286 |
Property History
| Date | Event | Price | Change | Sq Ft Price |
|---|---|---|---|---|
| 04/21/2021 04/21/21 | Sold | $825,000 | +3.1% | $224 / Sq Ft |
| 02/11/2021 02/11/21 | For Sale | $799,900 | -- | $217 / Sq Ft |
Tax History Compared to Growth
Tax History
| Year | Tax Paid | Tax Assessment Tax Assessment Total Assessment is a certain percentage of the fair market value that is determined by local assessors to be the total taxable value of land and additions on the property. | Land | Improvement |
|---|---|---|---|---|
| 2024 | $3,224 | $159,568 | $26,460 | $133,108 |
| 2023 | $3,224 | $159,568 | $26,460 | $133,108 |
| 2022 | $2,839 | $70,415 | $14,040 | $56,375 |
| 2021 | $1,672 | $70,415 | $14,040 | $56,375 |
| 2020 | $1,011 | $47,778 | $14,040 | $33,738 |
| 2019 | $1,011 | $28,080 | $28,080 | $0 |
Agents Affiliated with this Home
-
Blair Fields

Seller's Agent in 2021
Blair Fields
Fields Gossett Realty
(205) 812-5377
53 in this area
68 Total Sales
-
Roxanne Corbett

Buyer's Agent in 2021
Roxanne Corbett
Keller Williams Trussville
(205) 261-3153
4 in this area
136 Total Sales
Map
Source: Greater Alabama MLS
MLS Number: 1276262
APN: 29-04-19-3-000-008.003
- 748 Pine Harbor Rd
- 5102 Masters Rd
- 6370 Rainbow Row
- 6187 Rainbow Row
- 6526 Rainbow Row
- 5892 Horizons Pkwy Unit 73
- 9170 Meeting St Unit 30
- 9160 Meeting St Unit 29
- 9232 Meeting St Unit 35
- 3215 Boardwalk Ln
- 9190 Meeting St
- 1225 Pine Harbor Rd Unit 11
- 207 Blue Springs Trail
- 2373 & 2375 Fraim Dr
- 2315 Fraim Dr
- 3501 Stemley Bridge Rd
- 3044 Easonville Rd
- 2703 Abbott Dr
- 2600 Abbott Dr
- 6305 Riviere Dr
- 4814 Masters Rd
- 4808 Masters Rd
- 4906 Masters Rd
- 4908 Masters Rd
- 4908 Masters Rd
- 4910 Masters Rd
- Lot 2 Masters Rd Unit Lot 2
- 4912 Masters Rd
- Lot 1 Masters Rd Unit 1
- 4911 Masters Rd
- 4806 Masters Rd
- 5004 Masters Rd
- 4807 Masters Rd
- 4804 Masters Rd
- 0 Masters Rd Unit 1 400728
- 0 Masters Rd Unit 1 438268
- 0 Masters Rd Unit 757068
- 0 Masters Rd Unit 5 887407
- 0 Masters Rd Unit 5 837230
- 4913 Masters Rd
