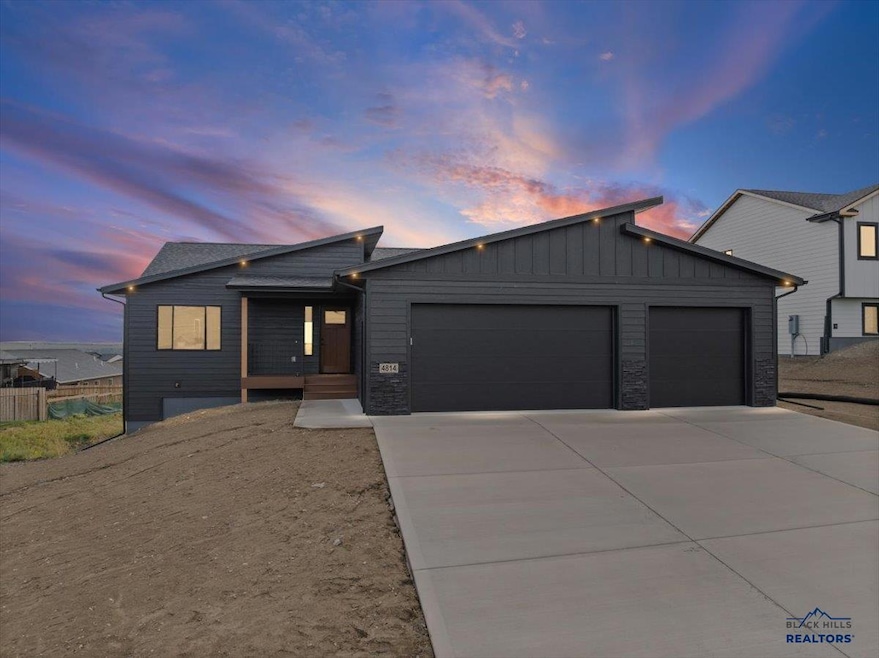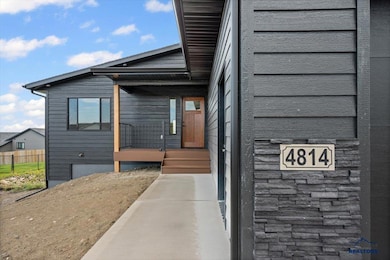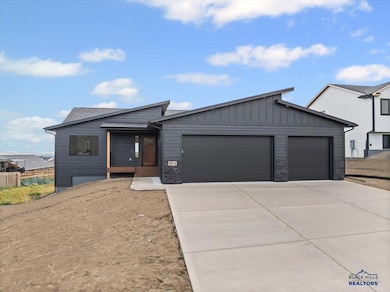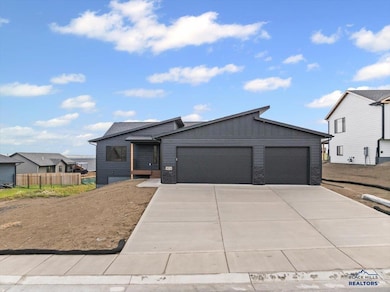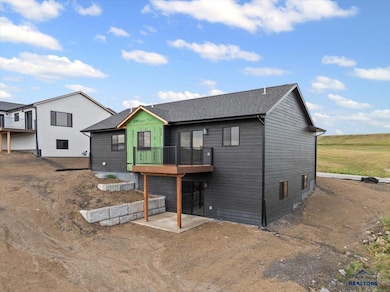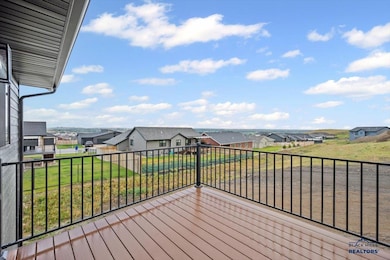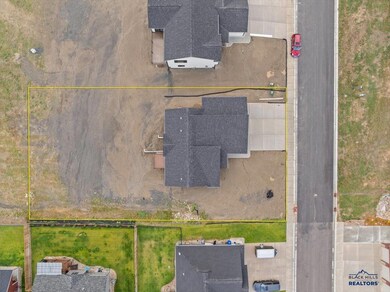4814 Pahlmeyer Dr Unit Lot 8 Block 19 Rapid City, SD 57703
Southeast Rapid City NeighborhoodEstimated payment $3,386/month
Highlights
- New Construction
- Deck
- Ranch Style House
- 0.5 Acre Lot
- Vaulted Ceiling
- Neighborhood Views
About This Home
Located in the highly desirable Elks Crossing subdivision in southeast Rapid City, you'll love being within city limits, very close to the Elks Golf Course, the hospital, shopping, and more. This modern 3 bed 2 bath custom build by Zeisler Construction has plenty to offer, including high-end finishes throughout. The exterior is an absolute eye-catcher & will include landscaping (sod, sprinkler system, rock, edging, etc.) in the price. A covered front deck & open back deck right off the living room (both trex material) allow for great views & relaxation. The open layout concept with the living room, dining room, & kitchen provides ample space for entertaining. The kitchen also comes equipped with a large island. The master has a walk-in closet separate from the master bath for convenience & the 2nd bedroom has walk-in closet as well. A full unfinished walkout basement allows for endless opportunity & potential. Call, text, or email today to set-up a showing & have chance at purchasing a wonderful home in an absolute great area!
Home Details
Home Type
- Single Family
Year Built
- Built in 2025 | New Construction
Lot Details
- 0.5 Acre Lot
- Interior Lot
- Sprinkler System
Home Design
- Ranch Style House
- Brick Veneer
- Composition Roof
- Stone Veneer
- Hardboard
Interior Spaces
- 1,375 Sq Ft Home
- Vaulted Ceiling
- Ceiling Fan
- Neighborhood Views
- Fire and Smoke Detector
- Disposal
- Basement
Flooring
- Carpet
- Laminate
- Tile
- Vinyl
Bedrooms and Bathrooms
- 3 Bedrooms
- En-Suite Bathroom
- Walk-In Closet
- 2 Full Bathrooms
- Bathtub with Shower
- Shower Only
Parking
- 3 Car Attached Garage
- Garage Door Opener
Additional Features
- Deck
- Forced Air Heating and Cooling System
Community Details
- Elks Crossing Subdivision
Map
Home Values in the Area
Average Home Value in this Area
Property History
| Date | Event | Price | List to Sale | Price per Sq Ft |
|---|---|---|---|---|
| 08/15/2025 08/15/25 | For Sale | $539,000 | -- | $392 / Sq Ft |
Source: Black Hills Association of REALTORS®
MLS Number: 175257
- 4814 Pahlmeyer Dr
- 4820 Pahlmeyer Dr Unit Lot 9 Block 19
- 4820 Pahlmeyer Dr
- 2922 Rombauer Dr Unit Lot 4 Block 13
- 3119 Rombauer Dr Unit Lot 11 Block 15
- 4846 Papillon Dr
- 4852 Papillon Dr
- 4742 Papillon Dr Unit Lot 8 Block 15
- 4840 Papillon Dr
- 3123 Caymus Dr
- 3111 Saint Bury Ct
- 2630 Marlin Dr Unit Lot 3 Block 2
- Lot 1 Block 1 Marlin Dr Unit Lot 1 Block 1
- 4352 Fieldstone Dr
- 2526 Marlin Dr Unit Lot 5 Block 2
- 4404 Vinecliff Dr
- 3318 Titleist Dr Unit Lot 9 Block 17
- 3317 Titleist Dr Unit Lot 12 Block 18
- 2616 Marlin Dr Unit Lot 4 Block 2
- 2915 Marlin Dr
- 2901 Jayhawks Way
- 3276 Jim St
- Lot A S Valley Dr
- 1330 E Minnesota St
- 3200 Jaffa Garden Way
- 3411 Jaffa Garden Way
- 3335 Palm Dr
- 2036 Provider Blvd Unit 2036-104
- 4010 Elm Ave
- 2076 Providers Blvd
- 5102 Shelby Ave
- 4924 Shelby Ave
- 5053 Shelby Ave
- 415 E Minnesota St
- Lot 7 E Stumer Rd
- 3556 Knuckleduster Rd
- 4815 5th St
- 1050 S Valley Dr
- 230 Stumer Rd
